179 Ch. du Bord-du-Lac-Lakeshore
950 000 $
Pointe-Claire H9S4J9
Maison de plain-pied | MLS: 27089472

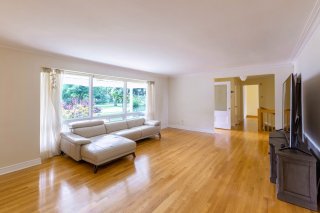
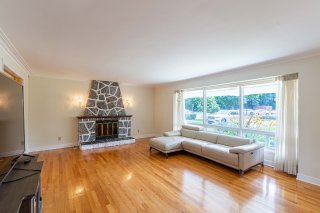
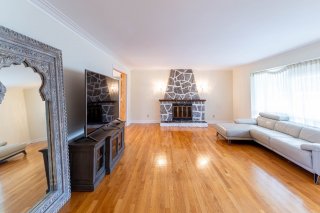
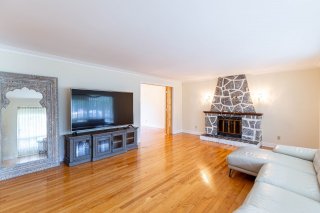
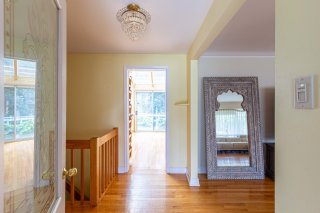
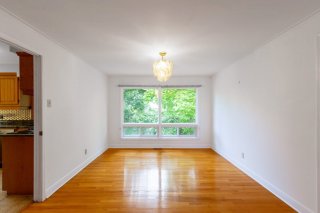
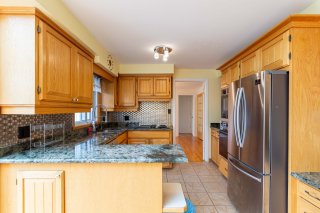
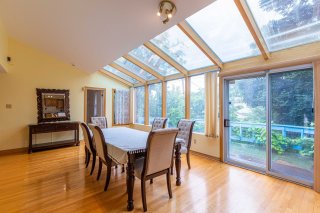
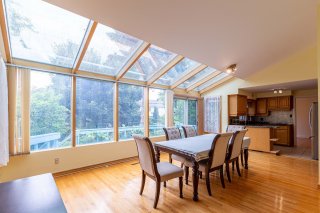
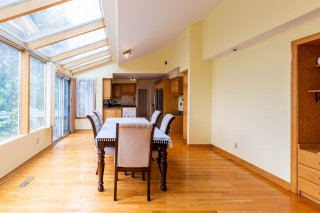
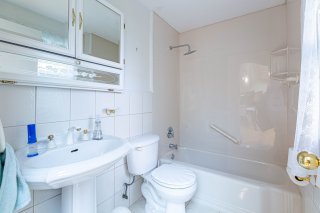
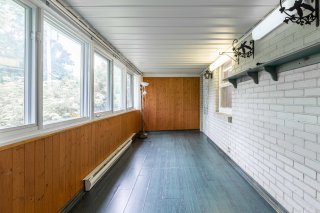
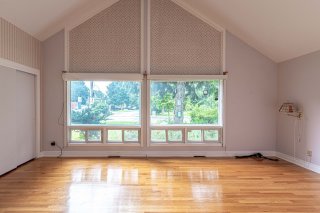
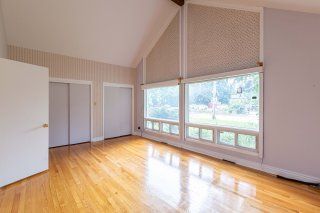
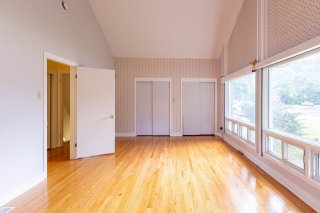
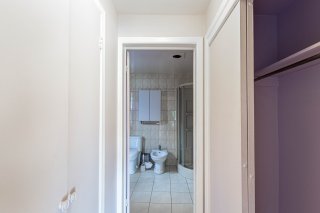
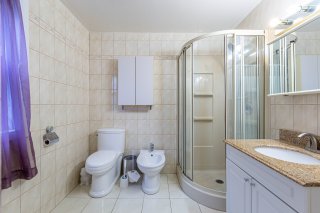
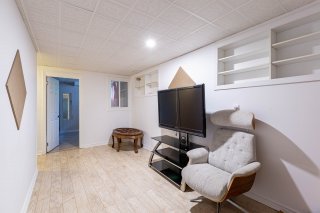
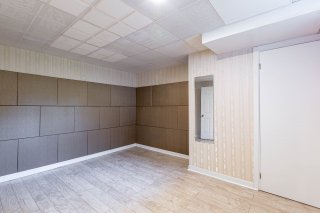
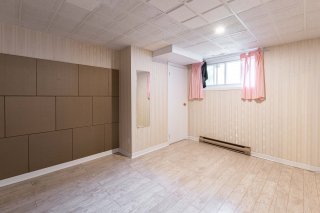
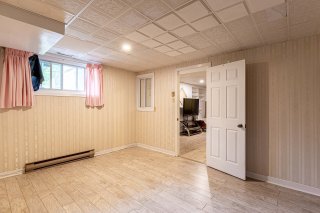
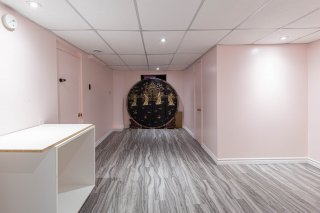
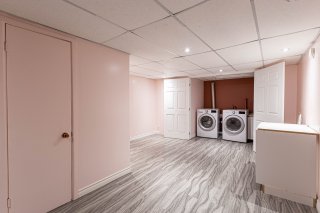
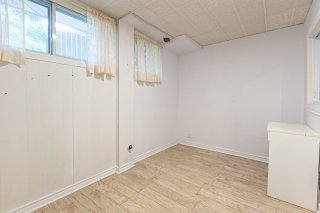
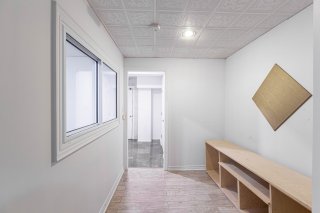
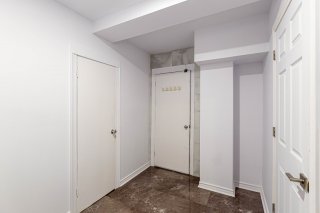

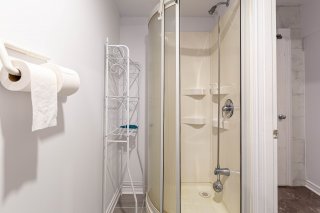
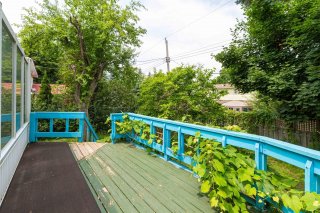

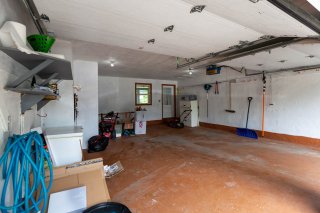
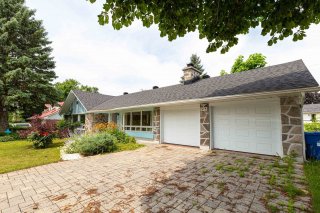
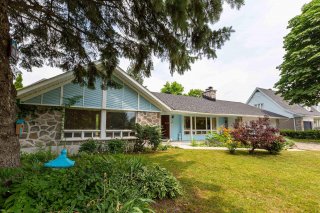
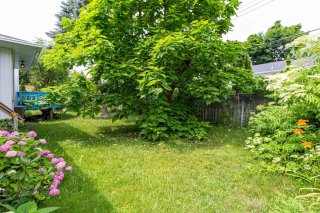
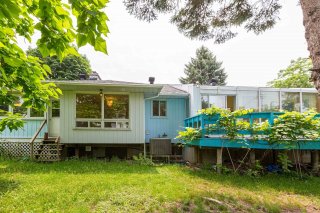
Description
Très grande et spacieuse maison sur un terrain de plus de 10 000 pieds carrés face au parc Stewart et au fleuve Saint-Laurent. Cette maison offre beaucoup d'espace de rangement, 6+ places de stationnement, 3 chambres, 3+1 salles de bain et quelques salles familiales/bureaux pouvant également être utilisées comme chambre supplémentaire ou salle de jeux pour les enfants. Grand solarium, salle pour animaux de compagnie, terrasse et espace extérieur qui rend cette maison parfaite pour les familles avec enfants et animaux de compagnie. Accès rapide aux autoroutes 20 et 40 et au centre commercial CF Fairview Pointe Claire.
Inclus : Appareil de cuisine, couvre-fenêtre existant
Détails des pièces
| Chambre | Dimensions | Niveau | Revêtement |
|---|---|---|---|
| Autre | 6.1 x 5.0 P | Rez-de-chaussée | Céramique |
| Salon | 20.1 x 14.4 P | Rez-de-chaussée | Bois |
| Solarium | 21.1 x 14.1 P | Rez-de-chaussée | Bois |
| Cuisine | 10.5 x 8.4 P | Rez-de-chaussée | Céramique |
| Chambre à coucher | 13.10 x 11.1 P | Rez-de-chaussée | Bois |
| Autre | 19.4 x 7.4 P | Rez-de-chaussée | Plancher flottant |
| Salle d'eau | 4.8 x 3.1 P | Rez-de-chaussée | Céramique |
| Salle de bains | 7.5 x 4.11 P | Rez-de-chaussée | Céramique |
| Chambre à coucher principale | 19.5 x 12.6 P | Rez-de-chaussée | Bois |
| Salle de bains | 7.8 x 7.0 P | Rez-de-chaussée | Céramique |
| Salle familiale | 16.3 x 7.11 P | Sous-sol | Plancher flottant |
| Chambre à coucher | 13.3 x 9.9 P | Sous-sol | Plancher flottant |
| Salle familiale | 18.2 x 13.2 P | Sous-sol | Plancher flottant |
| Chambre à coucher | 11.2 x 7.3 P | Sous-sol | Plancher flottant |
| Bureau à domicile | 8.2 x 6.11 P | Sous-sol | Plancher flottant |
| Salle de bains | 8.0 x 3.10 P | Sous-sol | Céramique |
Caractéristiques
| Allée | Pavé uni |
|---|---|
| Armoires | Bois |
| Mode de chauffage | Air soufflé |
| Approvisionnement en eau | Municipalité |
| Énergie pour le chauffage | Électricité |
| Fenêtres | Bois, PVC |
| Fondation | Béton coulé |
| Foyers-poêles | Foyer au bois |
| Garage | Attaché, Double largeur ou plus, Intégré |
| Particularités | Accès à l'eau |
| Proximité | Autoroute/Voie rapide, Cegep, Hôpital, Parc-espace vert, École primaire, École secondaire, Transport en commun, Université, Garderie/CPE |
| Sous-sol | 6 pieds et plus, Totalement aménagé |
| Stationnement | Extérieur, Au garage |
| Système d'égouts | Municipal |
| Type de fenêtre | Manivelle |
| Toiture | Bardeaux d'asphalte |
| Vue | Sur l'eau |
| Zonage | Résidentiel |
| Équipement disponible | Porte de garage électrique, Thermopompe centrale |
Sommaire
| Aire Habitable | N/A |
|---|---|
| No. de chambres totales | 16 |
| Chambres à coucher | 4 |
| Salles de bain | 3 |
| Salles d'eau | 1 |
| Année de construction | 1961 |
Bâtiment
| Type | Maison de plain-pied |
|---|---|
| Style | Détaché (Isolé) |
| Dimensions | 29.8x49.7 P |
| Superficie | 10114.8 PC |
Dépenses
| Taxes municipales (2024) | $ 6924 / année |
|---|---|
| Taxes scolaires (2024) | $ 893 / année |
Cette inscription est présentée en collaboration avec KELLER WILLIAMS PRESTIGE