3165 Boul. de la Gare #303
Vaudreuil-Dorion J7V0V5
Apartment | MLS: 10312860
$449,888
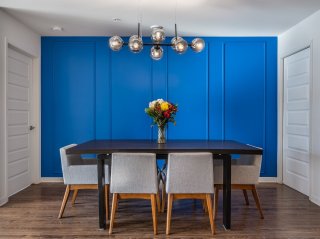
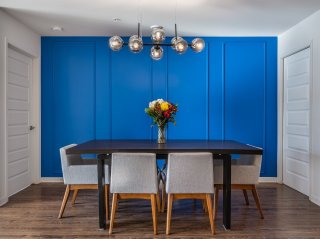
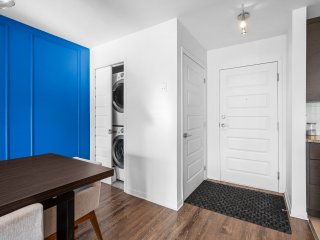
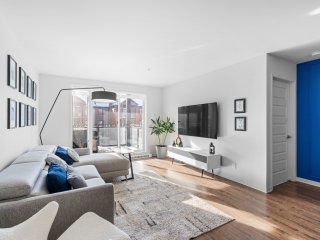
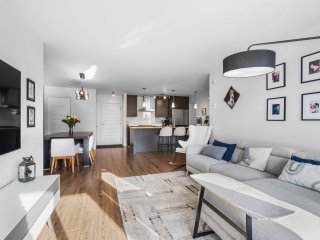
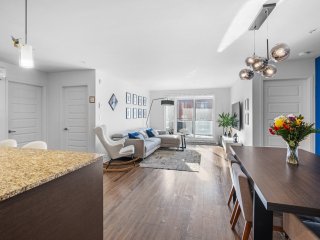
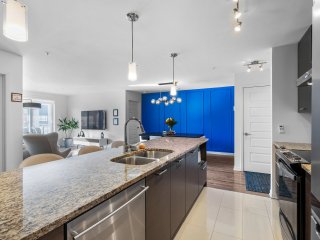
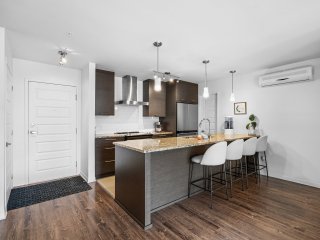
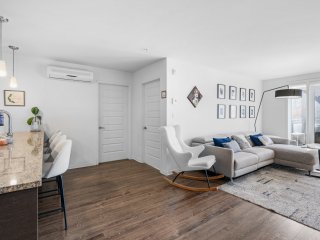
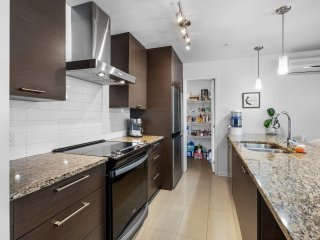
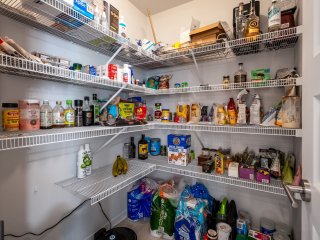
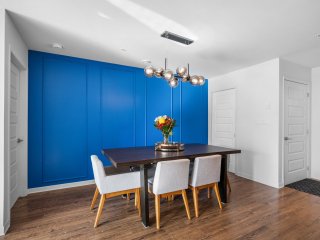
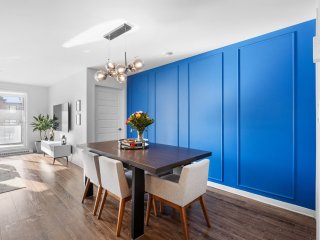
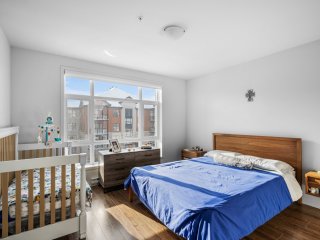
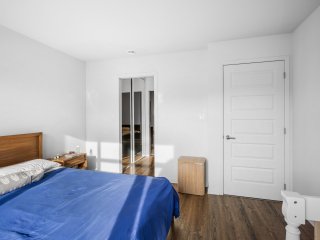
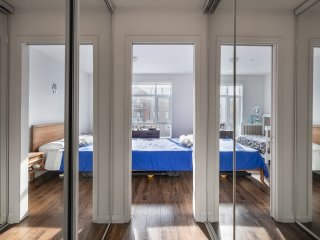
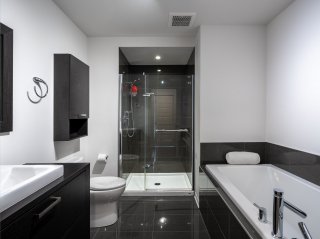
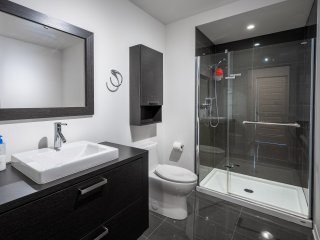
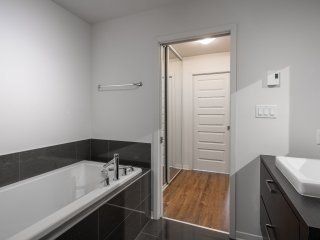
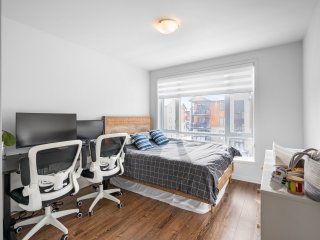
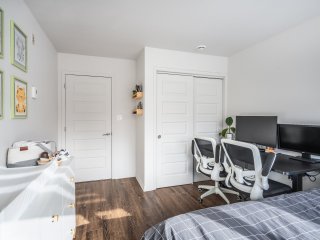
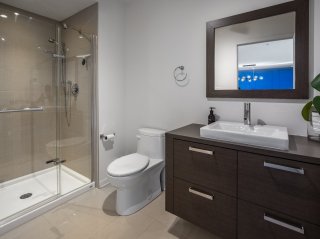
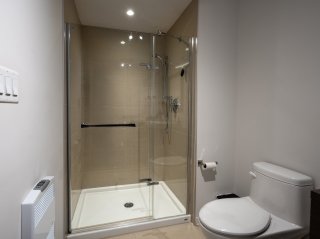
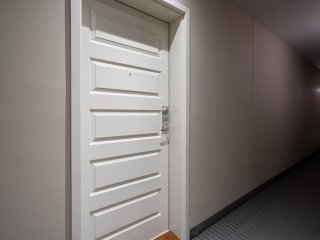
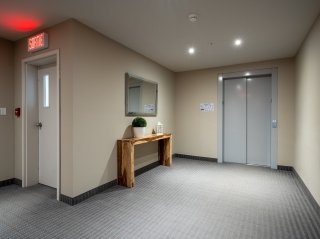
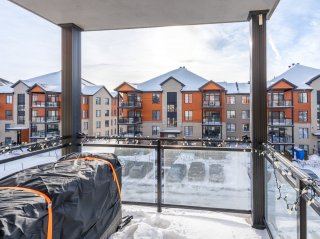
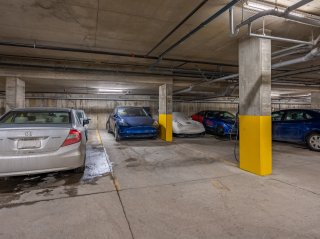
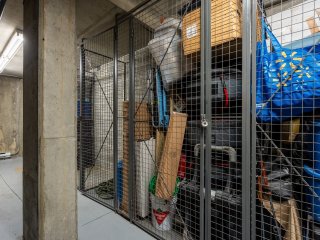
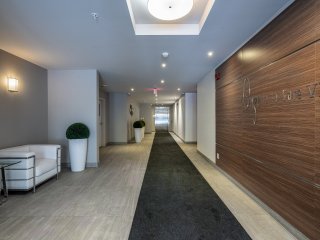
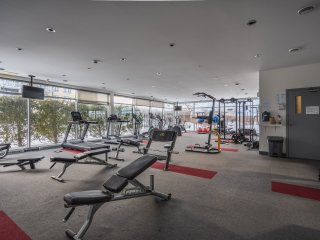
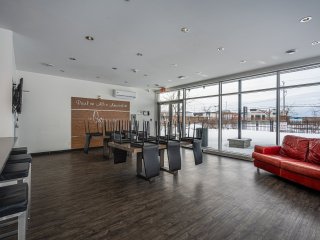
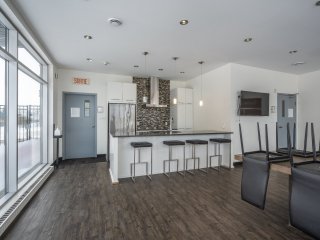
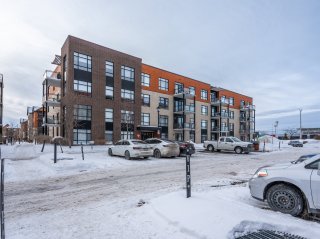
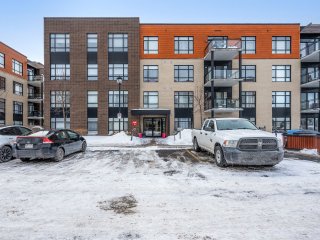
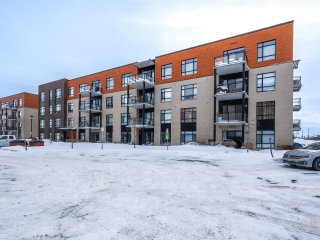
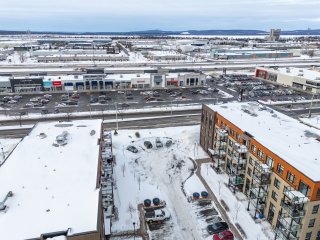
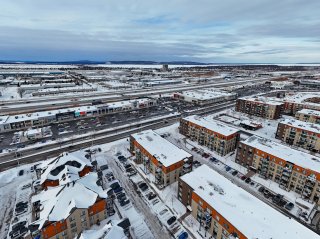
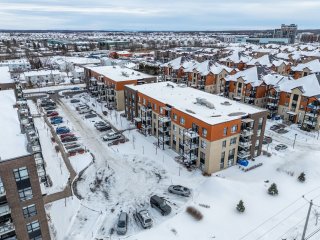
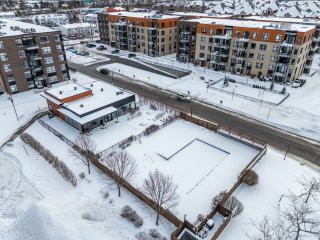
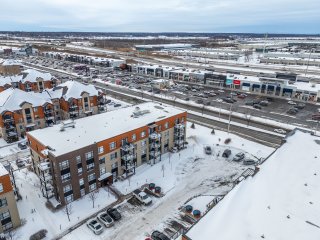
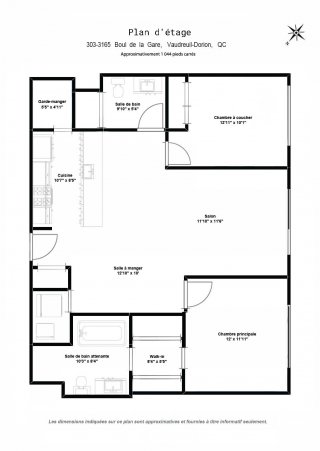
Description
This modern and meticulously designed condo combines style and practicality. Featuring a sleek kitchen with granite countertops, a private balcony, and large windows that fill the space with natural light, it's perfect for comfortable living. The primary bedroom has an ensuite with a tub and shower, while the second bedroom offers added privacy with its own bathroom. Additional perks include a heated pool, a well-equipped gym, beautifully maintained common areas, a storage locker, and tandem indoor parking for two cars!
Meticulously designed with modern touches, this condo is a
perfect blend of style and practicality. The kitchen stands
out with its granite countertops, ample workspace,
additional cabinet storage, stainless steel range hood, and
a chic white tile backsplash. Cabinets extending to the
ceiling complete the sleek and contemporary look.
Comfort and convenience define the living spaces, with a
wall-mounted A/C unit, air exchanger, and large windows
that invite natural light. Patio doors in the living room
lead to a private balcony, ideally positioned to enjoy
sunny afternoons.
The spacious primary bedroom features an ensuite bathroom
with a separate tub and shower, complemented by mirrored
closet doors for added elegance. On the opposite side of
the condo, the second bedroom offers extra privacy and its
own full bathroom with a shower.
With its well-thought-out layout, this condo combines
generous space with seamless functionality. Additional
features include a basement storage locker and tandem
indoor garage parking for two cars.
THE BUILDING
Welcome to Le Onze de la Gare VII, a concrete construction
built in 2017 that offers a range of upscale amenities:
- A pavilion with a common kitchen, BBQs, and
indoor/outdoor seating areas.
- Relaxation spaces featuring fireplaces, comfortable
seating, and a flatscreen TV.
- A heated inground pool with ample seating to soak up the
sun.
- A fully equipped gym for your fitness needs.
- Pristine, well-manicured landscaping creating a serene
atmosphere.
The building also includes an elevator, visitor parking,
and impeccably maintained common areas for your enjoyment.
THE LOCATION
Ideally situated near everything you could need! Enjoy
quick access to highways and the Vaudreuil train station
(Gare Vaudreuil), making transportation a breeze. This
prime location is surrounded by an array of stores and
services to meet all your daily needs.
Inclusions : Washer/dryer, kitchen hood, blinds, ac, electric car outlet
Exclusions : Wall mounted TV and mount, dishwasher, fridge, oven, lighting in dining room, tesla charger, wall mounted decor and frames
Room Details
| Room | Dimensions | Level | Flooring |
|---|---|---|---|
| Hallway | 3.0 x 3.0 P | 3rd Floor | Wood |
| Kitchen | 10.7 x 8.5 P | 3rd Floor | Ceramic tiles |
| Other | 5.5 x 4.11 P | 3rd Floor | Wood |
| Dining room | 12.10 x 10.0 P | 3rd Floor | Wood |
| Laundry room | 6.0 x 3.9 P | 3rd Floor | Ceramic tiles |
| Living room | 11.1 x 11.6 P | 3rd Floor | Wood |
| Primary bedroom | 12.0 x 11.11 P | 3rd Floor | Wood |
| Walk-in closet | 8.4 x 5.5 P | 3rd Floor | Wood |
| Bathroom | 10.3 x 8.4 P | 3rd Floor | Ceramic tiles |
| Bedroom | 12.11 x 10.1 P | 3rd Floor | Wood |
| Bathroom | 9.10 x 5.4 P | 3rd Floor | Ceramic tiles |
Characteristics
| Bathroom / Washroom | Adjoining to primary bedroom, Seperate shower |
|---|---|
| Proximity | Bicycle path, Daycare centre, Elementary school, High school, Highway, Hospital, Park - green area, Public transport |
| Siding | Brick |
| Available services | Common areas, Exercise room, Fire detector, Outdoor pool, Visitor parking |
| Roofing | Elastomer membrane |
| Heating system | Electric baseboard units |
| Equipment available | Electric garage door, Entry phone, Private balcony, Ventilation system, Wall-mounted air conditioning |
| Heating energy | Electricity |
| Easy access | Elevator |
| Garage | Fitted, Heated, Tandem |
| Topography | Flat |
| Parking | Garage |
| Pool | Inground |
| Sewage system | Municipal sewer |
| Water supply | Municipality |
| Zoning | Residential |
| Restrictions/Permissions | Smoking not allowed |
This property is presented in collaboration with RE/MAX DYNASTIE