574 Rue Valois #3
$330,000
Vaudreuil-Dorion J7V1T4
Apartment | MLS: 10421606
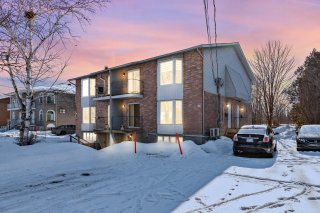

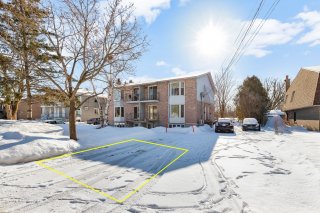


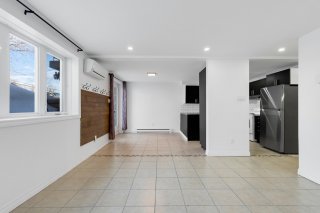
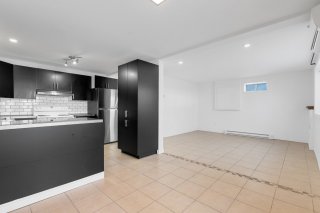


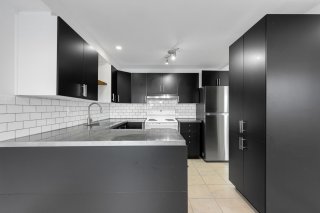




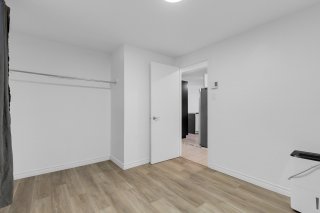

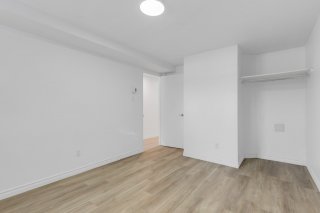
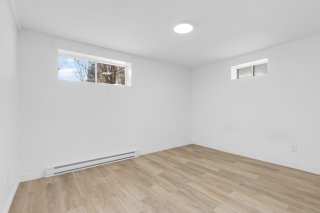


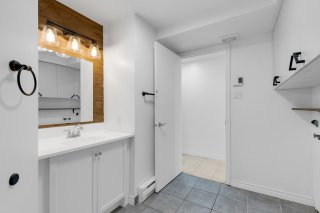
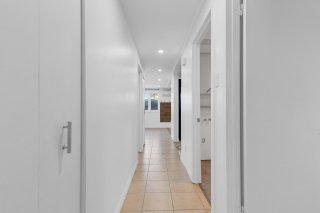





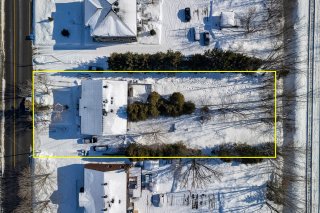

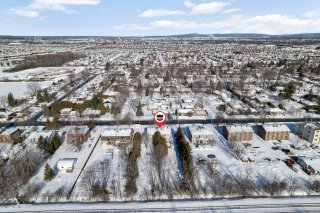


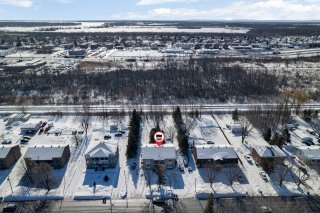

Description
Superb opportunity to acquire a 3-bedroom garden-level condo in the Dorion district, including 2 parking spaces and a storage shed. Private front terrace and shared rear lawn. Large open-plan living room, dining room and kitchen. If you like to cook, you'll appreciate this space with its large counter and cupboards for storing everything. The 3 bedrooms are nicely sized, each with its own closet. The bathroom includes washer/dryer installation. Steps from Parc Dorion Gardens, Harwood School and 3km from Cité des Jeunes High School!
Inclusions : fixtures, fridge, dishwasher, stove, deshumidifier, curtains and rods
Room Details
| Room | Dimensions | Level | Flooring |
|---|---|---|---|
| Living room | 12.6 x 12.4 P | RJ | Ceramic tiles |
| Dining room | 9.10 x 7.7 P | RJ | Ceramic tiles |
| Kitchen | 9.10 x 9.1 P | RJ | Ceramic tiles |
| Primary bedroom | 12.6 x 12.3 P | RJ | Floating floor |
| Bedroom | 9.6 x 14.2 P | RJ | Floating floor |
| Bedroom | 9.3 x 11.5 P | RJ | Floating floor |
| Bathroom | 9.6 x 8.2 P | RJ | Ceramic tiles |
Characteristics
| Landscaping | Land / Yard lined with hedges |
|---|---|
| Cupboard | Melamine |
| Heating system | Electric baseboard units |
| Water supply | Municipality |
| Heating energy | Electricity |
| Windows | PVC |
| Siding | Aluminum, Brick |
| Distinctive features | No neighbours in the back |
| Proximity | Highway, Park - green area, Elementary school, High school, Bicycle path, Daycare centre |
| Basement | 6 feet and over, Finished basement, Separate entrance |
| Parking | Outdoor |
| Sewage system | Municipal sewer |
| Window type | Sliding, Crank handle |
| Roofing | Asphalt shingles |
| Zoning | Residential |
| Equipment available | Wall-mounted air conditioning |
| Driveway | Asphalt |
| Restrictions/Permissions | Pets allowed |
This property is presented in collaboration with KELLER WILLIAMS URBAIN