65 Av. St-Charles
Dorval H9S3T4
Two or more storey | MLS: 10885895
$825,000
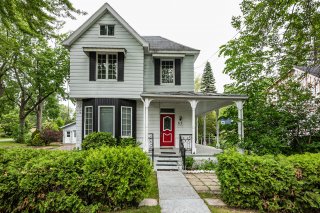
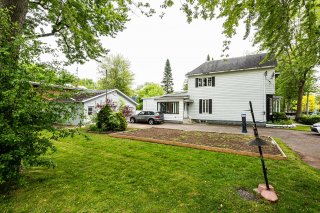
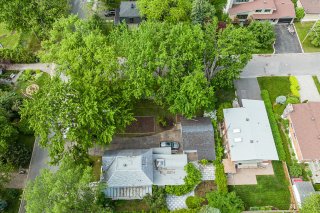
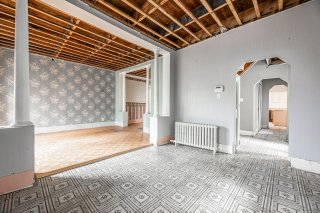
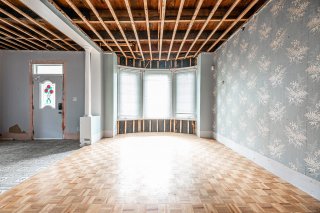
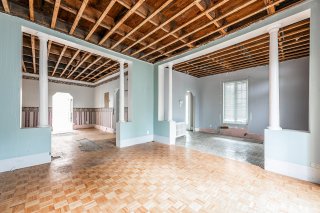
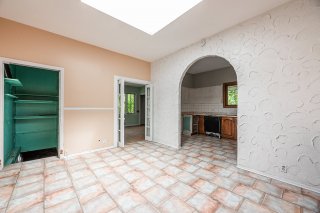
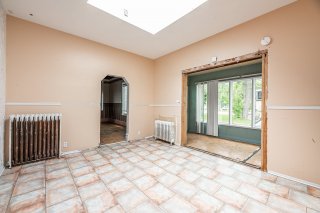
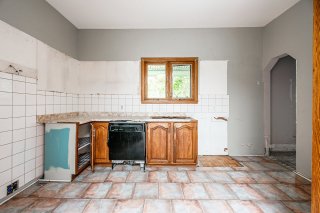
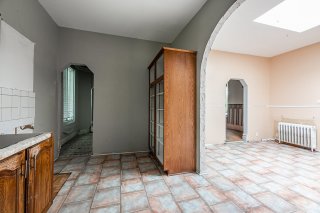
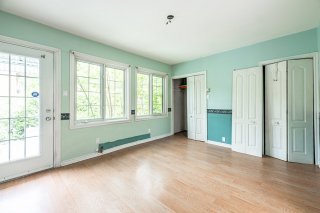
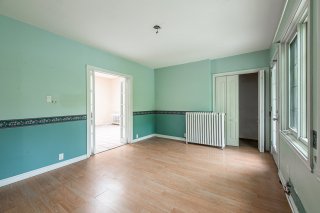
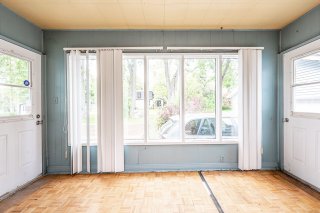
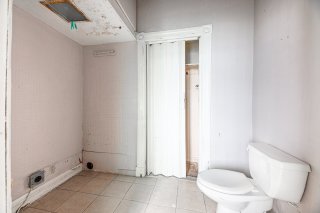

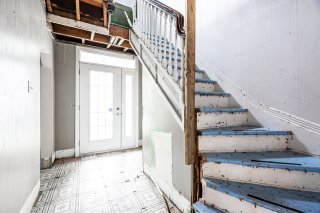
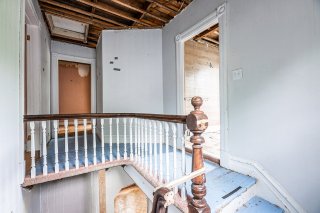
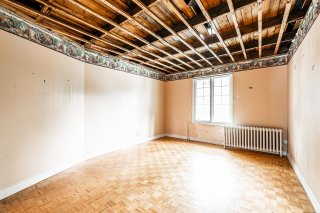
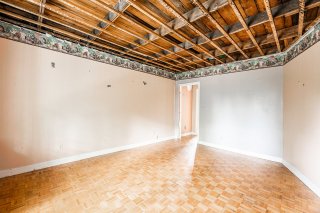

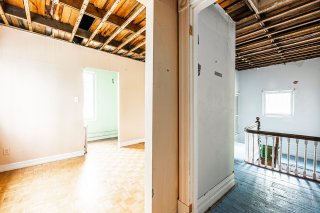
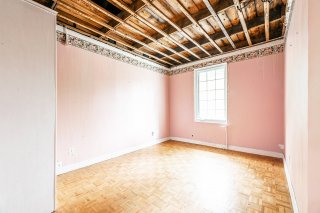
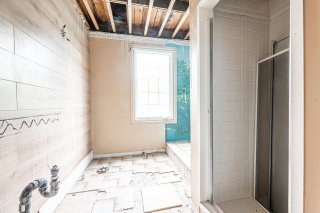
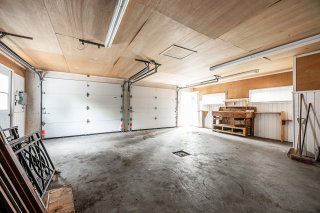
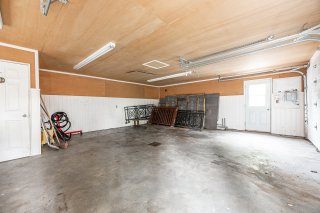
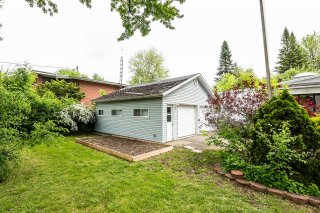
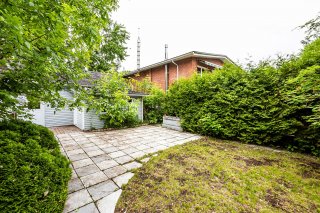

Description
ARE YOU LOOKING FOR A PROPERTY TO RENOVATE OR BUILD NEW CONSTRUCTION? Ideal location! Sitting on over 10,000 sq/ft of land on 2 lots. Come and discover this superb Victorian home. Grids of uses and standards available. You'll find 3 bedrooms on the 2nd floor, 1 bathroom, 1 powder room, 1 living room, 1 family room, 1 heated garage with electric door opener for 2 cars + a driveway and a very large yard. Contact us now for more information. see addendum
Exceptional Opportunity in the Heart of Dorval!
Discover the potential of this charming home, ideally
located in a sought-after neighborhood. Nestled near the
waterfront, this property offers endless possibilities for
renovation or to build new construction home or plex
Key Features:
- Prime location in Dorval in quiet area
- To Renovate home or build new construction properties
- Nice Orientation of sunlight
- 9' ceilings on the main floor
- Just steps from the waterfront
- Quiet street next to magnificent St-Charles Parc
Nearby Amenities:
Schools: Excellent schools nearby, including École primaire
Gentilly, École secondaire Dorval-Jean-XXIII, Collège
Sainte-Anne, Maple Grove Elementary School, Lakeside
Academy, Garderie Les Petits Joyeux Apprentis & Acad-Amie
Bord-du-Lac.
Transport: Bus stop just a 3-minute walk away. Quick access
to Highways 20 & 40.
Recreation & Parks: Dorval Aquatic and Sports Complex,
Dorval Museum of Local History and Heritage, Royal
Saint-Lawrence Yacht Club.
Nearby parks: Saint-Charles Park, Millenium Park, Dorval
Park & more.
Shops & Services: Close to grocery stores, pharmacies, SAQ,
cafés, restaurants, gyms & more.
This home is a unique opportunity for buyers looking to
invest in a prime location. Don't miss out--schedule a
visit today!
Room Details
| Room | Dimensions | Level | Flooring |
|---|---|---|---|
| Living room | 16 x 11.7 P | Ground Floor | Parquetry |
| Living room | 15.8 x 10.1 P | Ground Floor | Parquetry |
| Dining room | 13.6 x 11.5 P | Ground Floor | Ceramic tiles |
| Kitchen | 13.6 x 8.6 P | Ground Floor | Ceramic tiles |
| Washroom | 8.3 x 4.9 P | Ground Floor | Ceramic tiles |
| Veranda | 14.1 x 11.3 P | Ground Floor | Floating floor |
| Mezzanine | 16 x 7.2 P | 2nd Floor | Wood |
| Primary bedroom | 15.3 x 12 P | 2nd Floor | Parquetry |
| Bedroom | 12.1 x 8 P | 2nd Floor | Parquetry |
| Bedroom | 12.8 x 9.6 P | 2nd Floor | Parquetry |
| Bathroom | 9.4 x 8.5 P | 2nd Floor | Ceramic tiles |
| Other | 19.8 x 10.2 P | Basement | Concrete |
Characteristics
| Driveway | Double width or more, Asphalt, Double width or more, Asphalt, Double width or more, Asphalt, Double width or more, Asphalt, Double width or more, Asphalt |
|---|---|
| Landscaping | Fenced, Fenced, Fenced, Fenced, Fenced |
| Cupboard | Wood, Wood, Wood, Wood, Wood |
| Heating system | Electric baseboard units, Electric baseboard units, Electric baseboard units, Electric baseboard units, Electric baseboard units |
| Water supply | Municipality, Municipality, Municipality, Municipality, Municipality |
| Heating energy | Electricity, Electricity, Electricity, Electricity, Electricity |
| Equipment available | Alarm system, Electric garage door, Alarm system, Electric garage door, Alarm system, Electric garage door, Alarm system, Electric garage door, Alarm system, Electric garage door |
| Garage | Heated, Detached, Double width or more, Heated, Detached, Double width or more, Heated, Detached, Double width or more, Heated, Detached, Double width or more, Heated, Detached, Double width or more |
| Siding | Aluminum, Aluminum, Aluminum, Aluminum, Aluminum |
| Distinctive features | Street corner, Street corner, Street corner, Street corner, Street corner |
| Proximity | Highway, Park - green area, Elementary school, High school, Public transport, Bicycle path, Daycare centre, Highway, Park - green area, Elementary school, High school, Public transport, Bicycle path, Daycare centre, Highway, Park - green area, Elementary school, High school, Public transport, Bicycle path, Daycare centre, Highway, Park - green area, Elementary school, High school, Public transport, Bicycle path, Daycare centre, Highway, Park - green area, Elementary school, High school, Public transport, Bicycle path, Daycare centre |
| Basement | Unfinished, Low (less than 6 feet), Unfinished, Low (less than 6 feet), Unfinished, Low (less than 6 feet), Unfinished, Low (less than 6 feet), Unfinished, Low (less than 6 feet) |
| Parking | Outdoor, Garage, Outdoor, Garage, Outdoor, Garage, Outdoor, Garage, Outdoor, Garage |
| Sewage system | Municipal sewer, Municipal sewer, Municipal sewer, Municipal sewer, Municipal sewer |
| Window type | Sliding, Crank handle, Sliding, Crank handle, Sliding, Crank handle, Sliding, Crank handle, Sliding, Crank handle |
| Roofing | Asphalt shingles, Asphalt shingles, Asphalt shingles, Asphalt shingles, Asphalt shingles |
| Topography | Flat, Flat, Flat, Flat, Flat |
| Zoning | Residential, Residential, Residential, Residential, Residential |
This property is presented in collaboration with RE/MAX DYNAMIQUE INC.