906 Rue Frédéric-Back
$808,000
Sainte-Anne-de-Bellevue H9X0B5
Two or more storey | MLS: 11753876
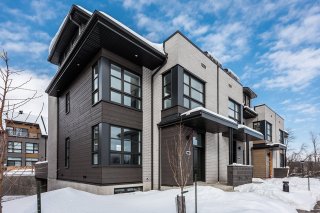
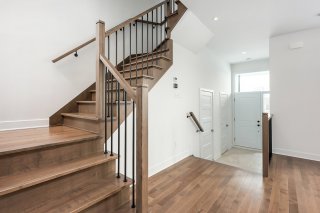
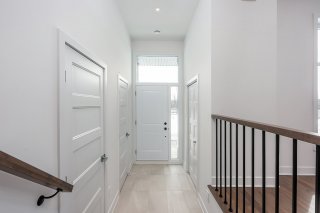

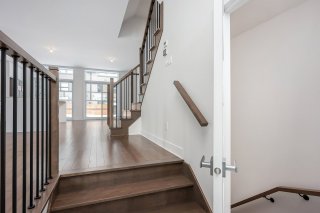
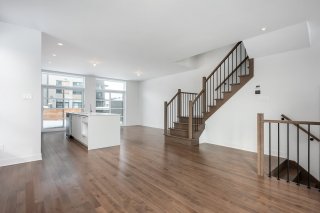
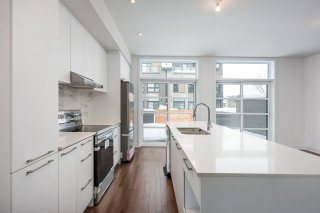

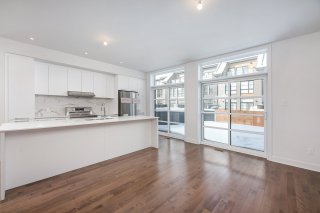
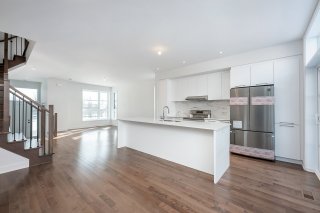
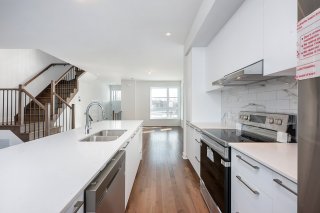

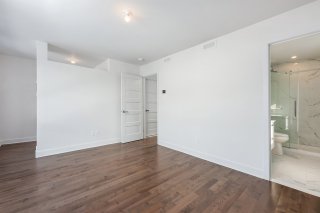
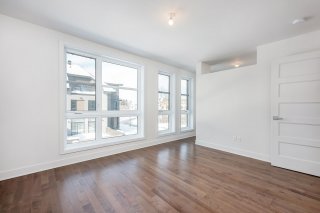



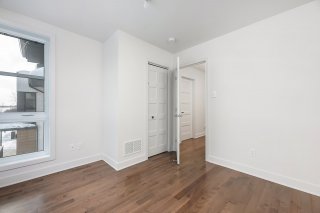
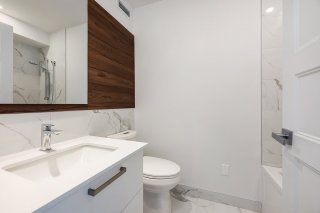


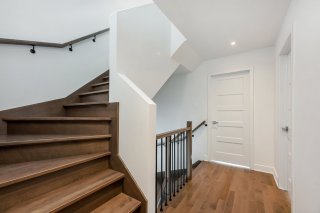


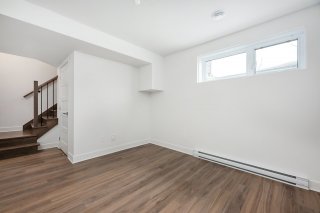
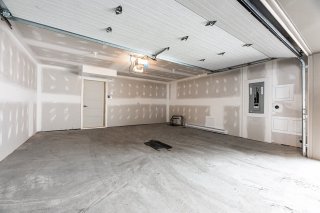
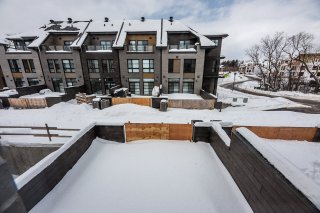
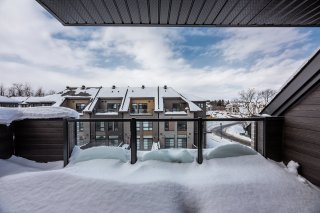

Description
PRICED FOR AN IMMEDIATE SALE - MOTIVATED SELLER LOOKING FOR A FAST CLOSING!!! Terra - a brand new development in Ste Anne de Bellevue where you can watch the deer pass by in this tranquil country setting. An exquisite 3 plus 1 bedroom END UNIT townhouse with 2 bathrooms and powder room, open concept main floor with terrace, second floor with 3 bedrooms and laundry room and a stunning and bright mezzanine with a large deck. The basement features a playroom and entrance to the 2 car integrated garage. This is a stunning home located in a beautiful natural environment and close to the new REM. Not to be missed!!! Visits require 24 hour notice.
*** There is currently a tenant until June 30, 2025
*** Total living area is 2639 sf
*** The square footage (living area) as per the city
evaluation role is 178.2 square meters (1918.13 SF)
Inclusions : All appliances - refrigerator, stove, dishwasher, microwave, washer and dryer. All blinds and electric blinds as installed. All light fixtures
Exclusions : Furniture, light fixtures and personal items belong to the tenant.
Room Details
| Room | Dimensions | Level | Flooring |
|---|---|---|---|
| Other | 4.7 x 9.8 P | Ground Floor | Ceramic tiles |
| Washroom | 3.3 x 6.2 P | Ground Floor | Ceramic tiles |
| Kitchen | 8.6 x 13.9 P | Ground Floor | Wood |
| Dining room | 10.11 x 14.9 P | Ground Floor | Wood |
| Living room | 11.7 x 17.2 P | Ground Floor | Wood |
| Other | 20.4 x 20.9 P | Ground Floor | Concrete |
| Primary bedroom | 14 x 11 P | 2nd Floor | Wood |
| Other | 5 x 9.1 P | 2nd Floor | Ceramic tiles |
| Bedroom | 10.7 x 10 P | 2nd Floor | Wood |
| Bedroom | 10.7 x 10.1 P | 2nd Floor | Wood |
| Bathroom | 5 x 7.6 P | 2nd Floor | Ceramic tiles |
| Laundry room | 5.7 x 6 P | 2nd Floor | Ceramic tiles |
| Mezzanine | 14.8 x 13.10 P | 3rd Floor | Wood |
| Other | 18.4 x 7.4 P | 3rd Floor | Concrete |
| Playroom | 10.11 x 10 P | Basement | Wood |
Characteristics
| Heating system | Air circulation |
|---|---|
| Water supply | Municipality |
| Heating energy | Electricity |
| Garage | Attached, Heated, Double width or more, Fitted |
| Distinctive features | Private street |
| Proximity | Highway, Cegep, Hospital, Park - green area, Elementary school, High school, Public transport, University, Bicycle path, Daycare centre, Réseau Express Métropolitain (REM) |
| Available services | Laundry room |
| Basement | 6 feet and over, Finished basement |
| Parking | Garage |
| Sewage system | Municipal sewer |
| Zoning | Residential |
| Equipment available | Ventilation system, Electric garage door, Central air conditioning |
Overview
| Liveable Area | 1593 PC |
|---|---|
| Total Rooms | 13 |
| Bedrooms | 3 |
| Bathrooms | 2 |
| Powder Rooms | 1 |
| Year of construction | 2020 |
Building
| Type | Two or more storey |
|---|---|
| Style | Semi-detached |
| Dimensions | 21.6x30 P |
| Lot Size | 1595 PC |
Expenses
| Co-ownership fees | $ 3876 / year |
|---|---|
| Municipal Taxes (2025) | $ 5511 / year |
| School taxes (2024) | $ 608 / year |
This property is presented in collaboration with BERKSHIRE HATHAWAY HOMESERVICES (MC) QUÉBEC