146 Av. Jasper
Beaconsfield H9W5C1
Bungalow | MLS: 11797189
$795,000
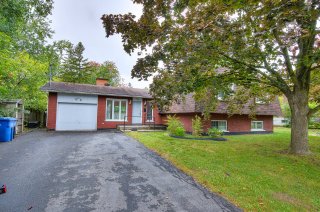
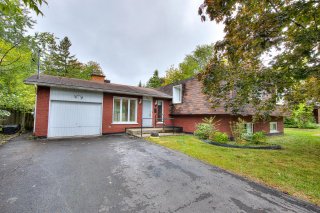
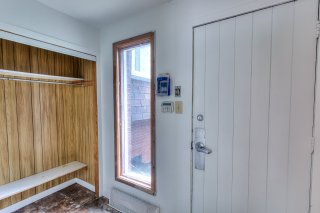
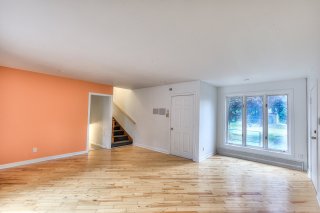
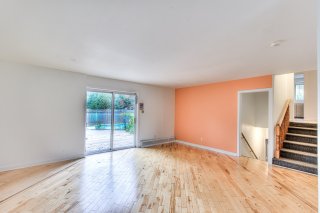
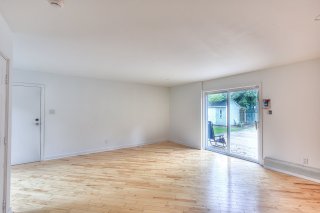
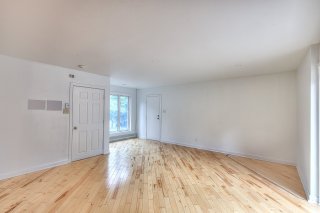
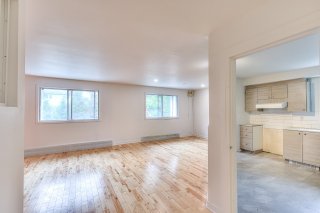
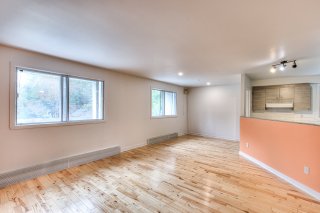
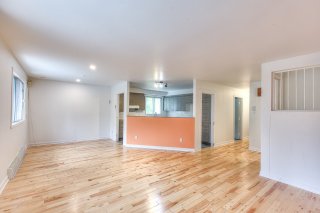
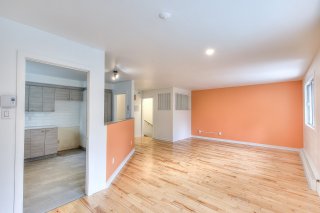
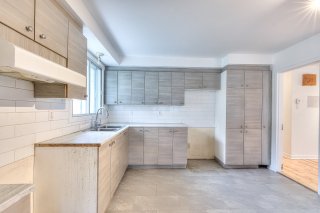
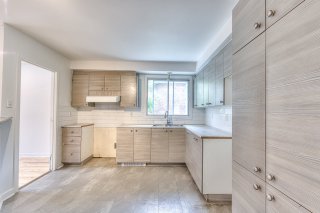
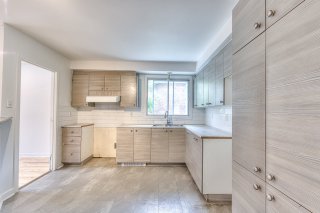
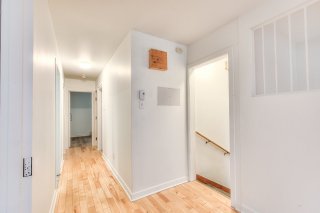
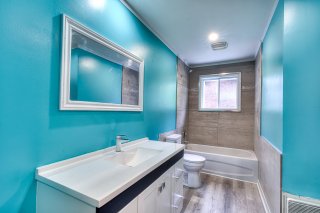
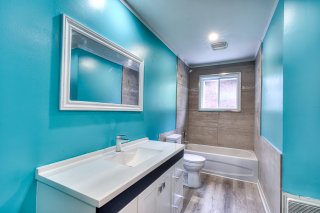
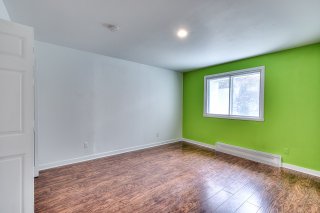
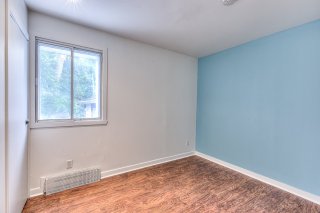
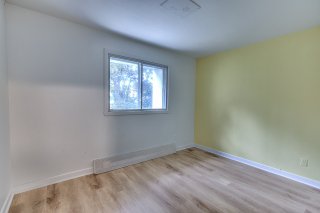
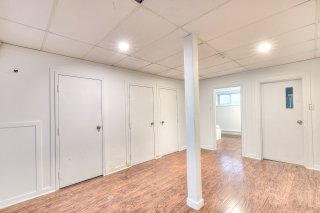
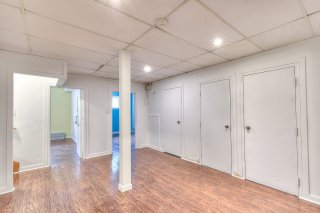
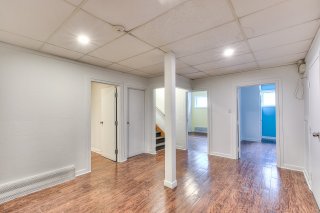
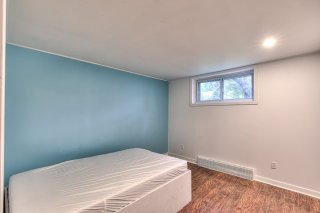
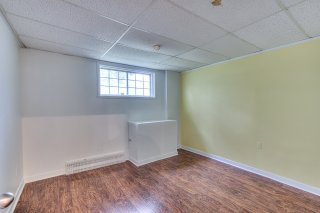
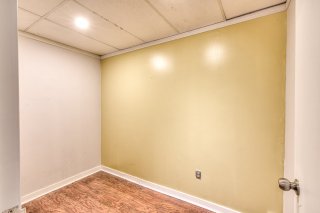
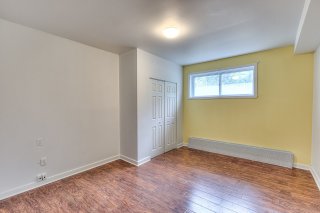
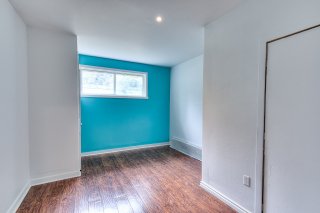
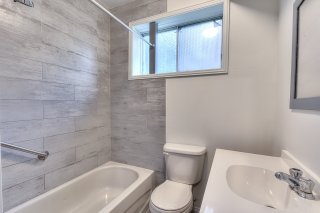
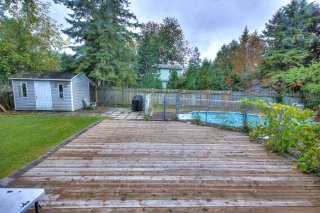
Description
Welcome to 146 Av. Jasper in Beaconsfield, a rare opportunity to own a spacious multi-level home in a prime location. This detached property offers generous living spaces with three bedrooms upstairs and four additional bedrooms on lower level, making it ideal for a large or growing family.The home features a bright living room, a welcoming dining area, a functional kitchen, and expansive family and game rooms designed for comfort and entertaining. The fully finished basement adds even more living possibilities. Step outside to enjoy a large private lot with in-ground pool (need to change liner) . a Must see!
This sale is made without legal warranty of quality, at the
buyer's risk and peril.
Inclusions : None
Room Details
| Room | Dimensions | Level | Flooring |
|---|---|---|---|
| Hallway | 6.5 x 4.5 P | Ground Floor | Ceramic tiles |
| Living room | 15.5 x 12.5 P | Ground Floor | Parquetry |
| Dining room | 12 x 9.5 P | Ground Floor | Parquetry |
| Kitchen | 12 x 8 P | Ground Floor | Ceramic tiles |
| Primary bedroom | 12 x 14 P | Ground Floor | Parquetry |
| Bedroom | 12 x 12 P | Ground Floor | Parquetry |
| Bedroom | 10 x 8 P | Ground Floor | Parquetry |
| Bathroom | 6 x 7 P | Ground Floor | Ceramic tiles |
| Bedroom | 10 x 13 P | Basement | Linoleum |
| Bedroom | 10 x 13 P | Basement | Linoleum |
| Bedroom | 10 x 12 P | Basement | Linoleum |
| Bedroom | 10 x 11 P | Basement | Linoleum |
| Bathroom | 8 x 6 P | Basement | Ceramic tiles |
| Playroom | 12 x 14 P | Basement | Linoleum |
| Storage | 12 x 8 P | Basement | Concrete |
Characteristics
| Basement | 6 feet and over, Finished basement |
|---|---|
| Driveway | Asphalt |
| Roofing | Asphalt shingles |
| Proximity | Bicycle path, Daycare centre, Elementary school, Golf, High school, Highway, Hospital, Park - green area, Public transport |
| Heating system | Electric baseboard units |
| Landscaping | Fenced |
| Topography | Flat |
| Parking | Garage, Outdoor |
| Pool | Inground |
| Cupboard | Melamine |
| Sewage system | Municipal sewer |
| Water supply | Municipality |
| Foundation | Poured concrete |
| Zoning | Residential |
| Window type | Sliding |
This property is presented in collaboration with EXP AGENCE IMMOBILIÈRE