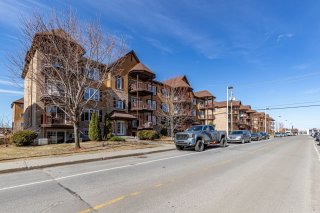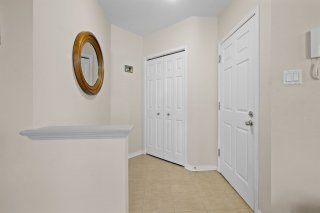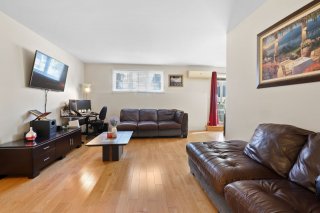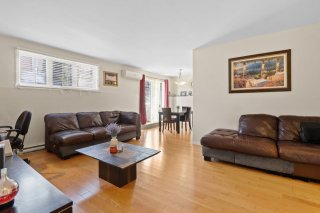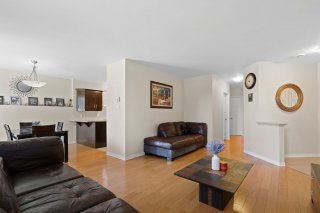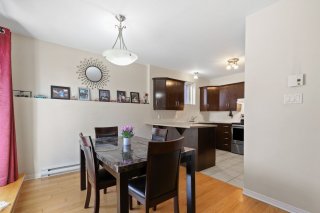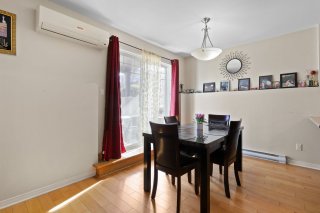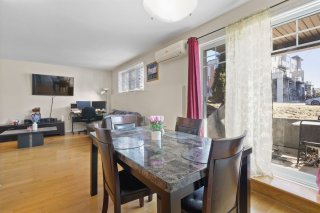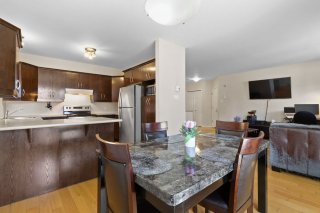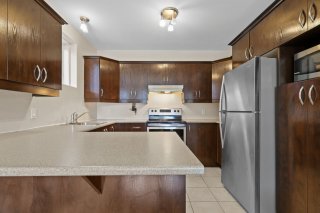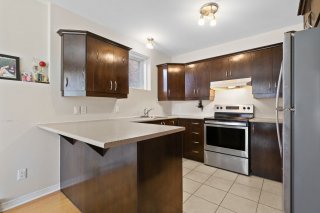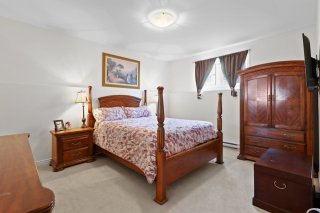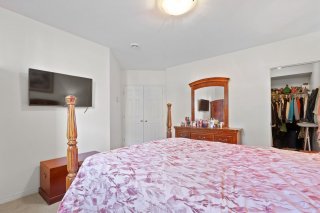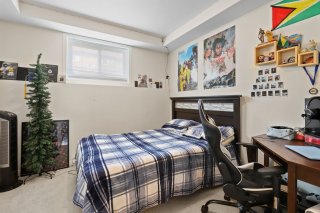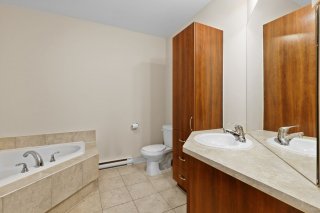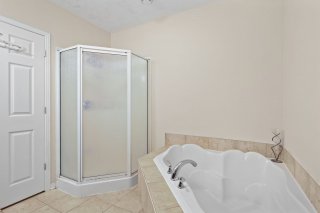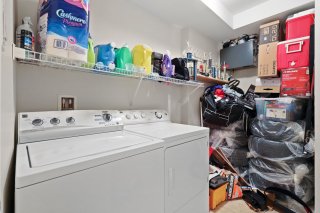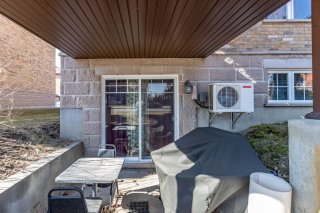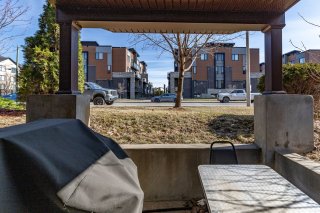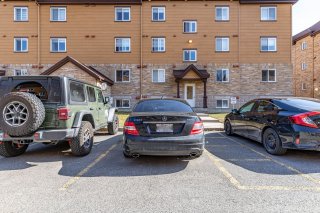Room Details
| Room |
Dimensions |
Level |
Flooring |
| Hallway |
8.0 x 7.6 P |
RJ |
Ceramic tiles |
| Primary bedroom |
15.7 x 14.3 P |
RJ |
Carpet |
| Bedroom |
9.11 x 9.11 P |
RJ |
Carpet |
| Walk-in closet |
4.10 x 9.6 P |
RJ |
Carpet |
| Bathroom |
8.11 x 9.6 P |
RJ |
Ceramic tiles |
| Laundry room |
9.11 x 7.8 P |
RJ |
Ceramic tiles |
| Kitchen |
9.8 x 10.6 P |
RJ |
Ceramic tiles |
| Dining room |
8.9 x 11.8 P |
RJ |
Floating floor |
| Living room |
12.10 x 18.5 P |
RJ |
Floating floor |
| Water supply |
Municipality |
| Proximity |
Highway, Cegep, Elementary school, Public transport, Daycare centre |
| Parking |
Outdoor |
| Sewage system |
Municipal sewer |
| Zoning |
Residential |
Nestled in Vaudreuil-Dorion's sought-after area, this modern condo offers prime advantages. Close to the commuter train and bustling shopping centers, it features two bedrooms, with the primary boasting a spacious walk-in closet. The well-appointed kitchen includes a convenient breakfast counter, seamlessly integrated into the open concept dining and living area. Additionally, there's an independent laundry room offering ample storage. Outdoor parking and meticulously landscaped grounds enhance the appeal. Enjoy proximity to essential services like public transportation, major highways (20/30/40), schools, parks, and bike paths. Welcome!
Ideal Location
Easy access to busses and train station
Shopping and Dining Nearby
Parks and Green Spaces
Steps away from Mega Centre Vaudreuil
Close to major retail stores such as Walmart, Reno-Depot,
Costco, Home Depot, Canadian Tire, and boutiques
Proximity to highway 20, 30, and 40
Close to daycares and schools
