5 Rue Hope
$799,000
Dollard-des-Ormeaux H9A2A5
Split-level | MLS: 11959044
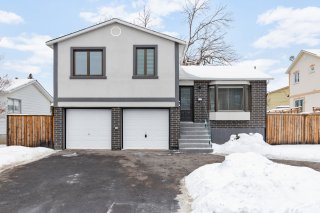
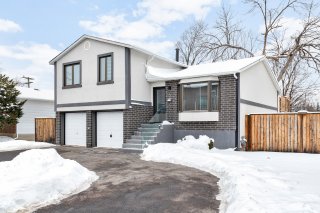
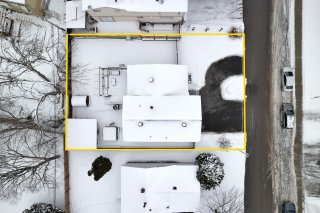
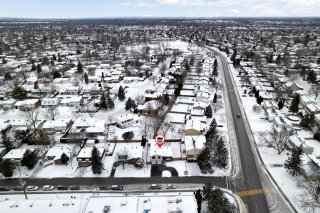
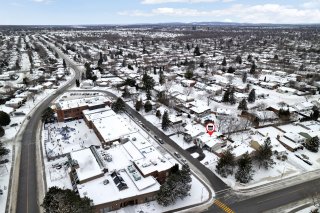
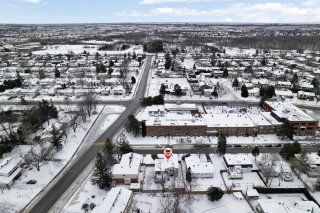
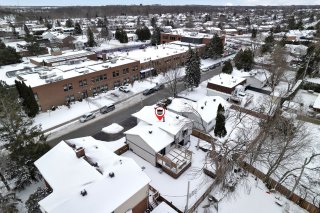
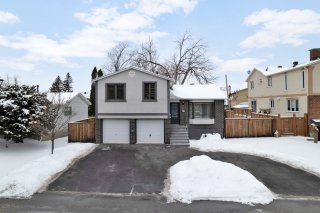
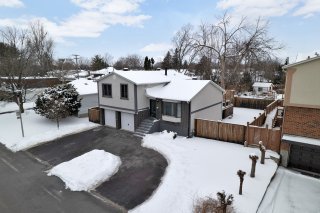
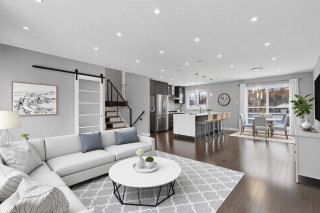
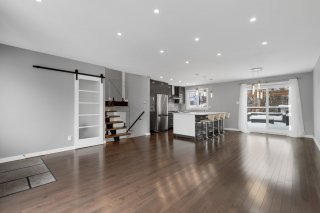
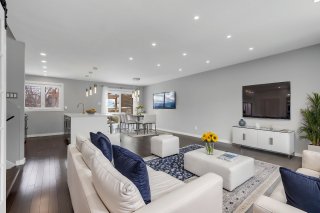
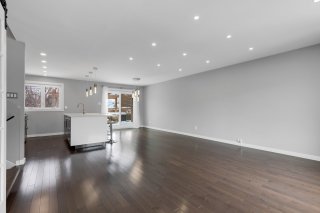
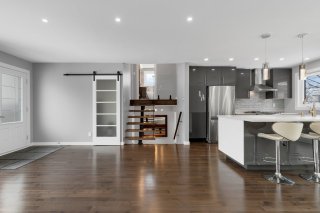
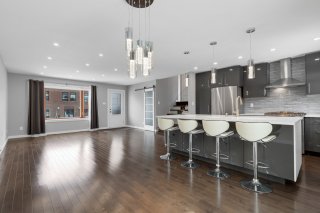
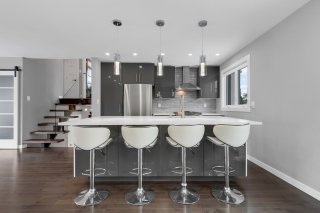
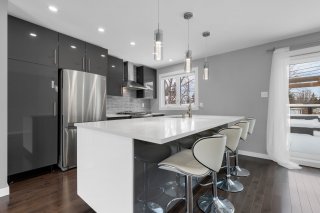
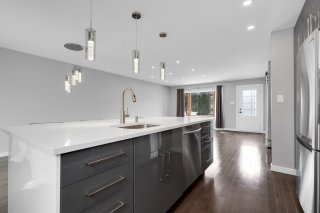
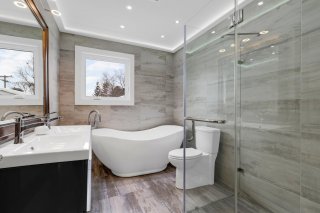
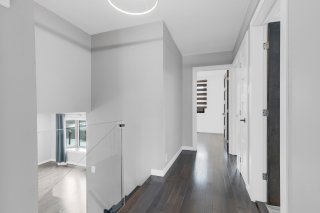
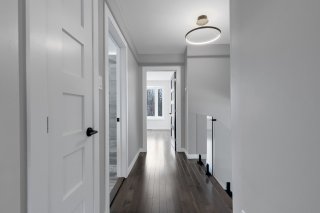
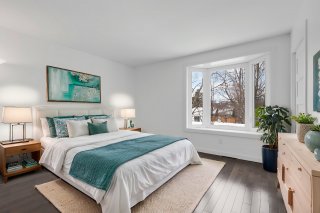
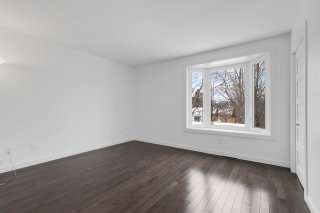
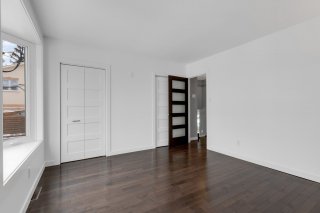
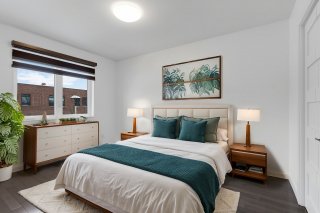
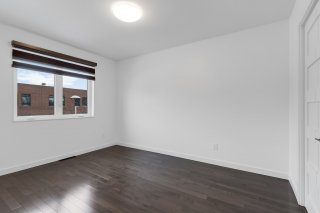
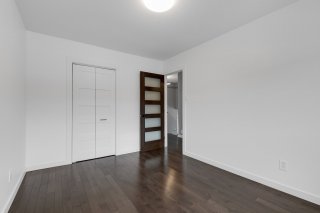
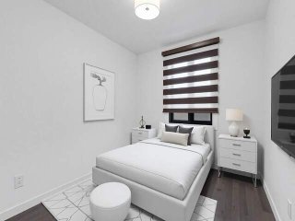
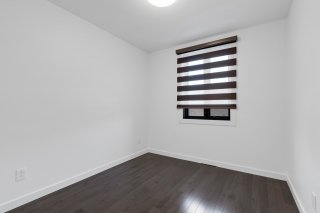
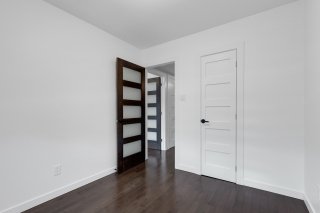
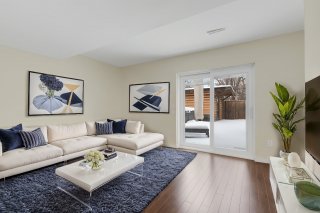
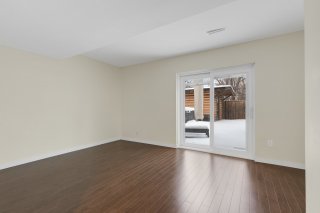
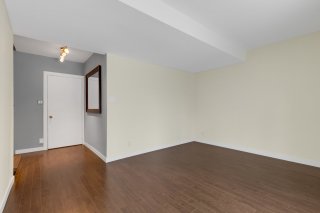
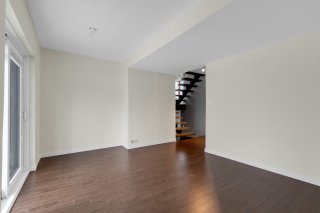
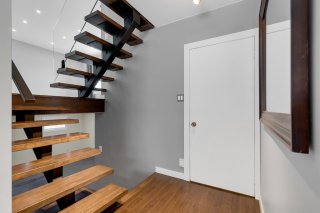
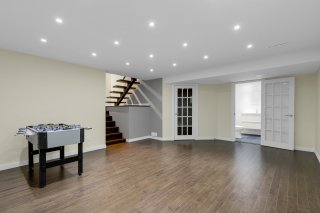
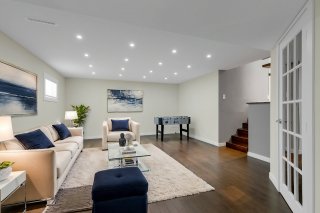
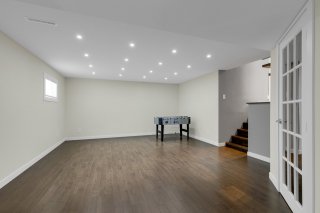
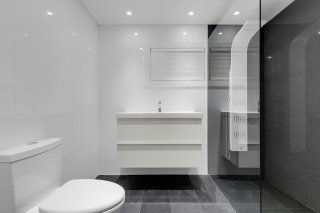
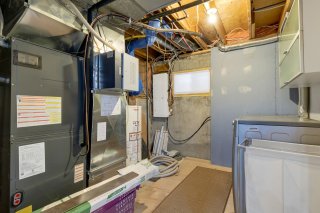
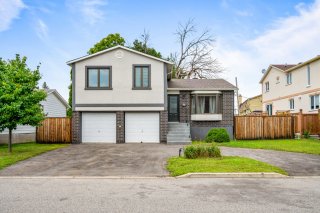
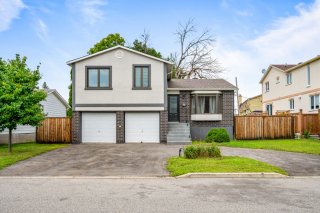
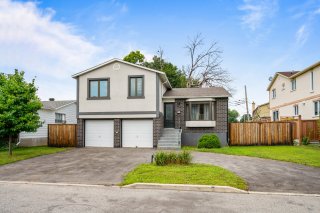
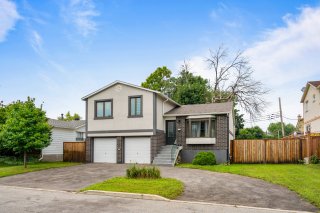
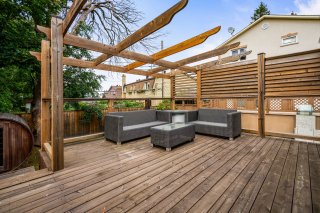
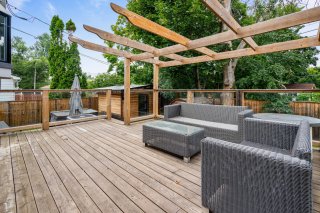
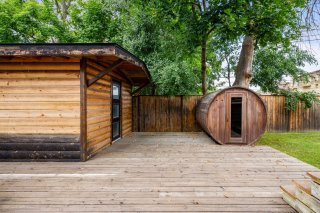
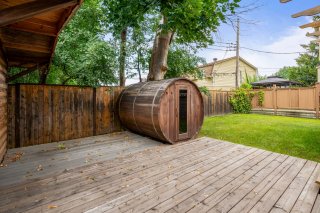
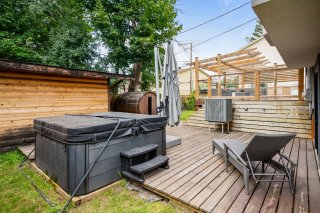
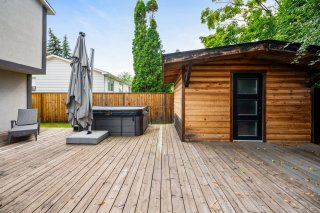
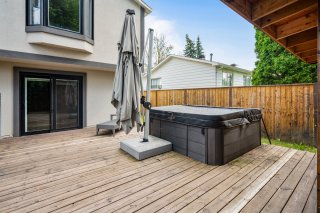
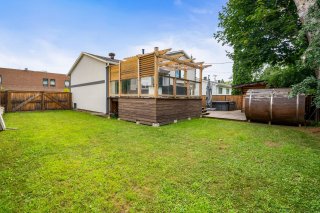
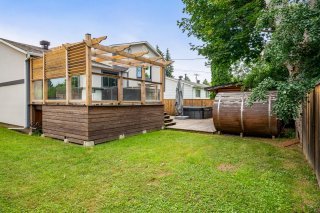
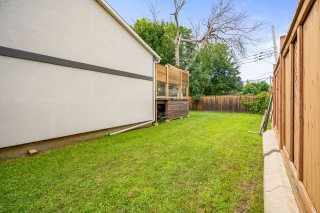
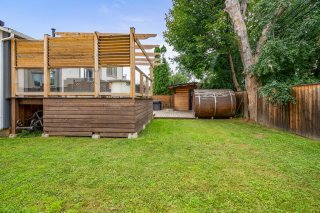
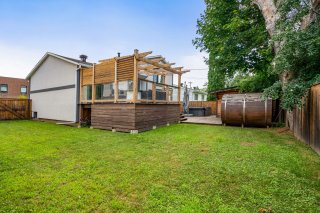
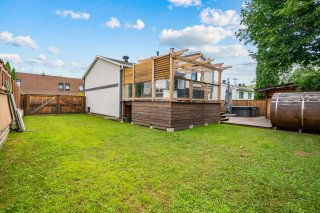
Description
Welcome to 5 Hope in Dollard-des-Ormeaux. Beautiful split-level home in the heart of West Park, close to everything! Built in 1974, this modern 3-bedroom (possible 5) with open-concept house has been extensively renovated. Updates include a stunning kitchen with a large island, two new bathrooms, new wooden floors, furnace, heat pump, and water tank - all improvements done in 2019 or prior. Features double garage, sauna, jacuzzi, spacious backyard, double patio and a large cabana ready to enjoy the summer. Close to all amenities and ready to welcome a new family.
Nearby:
- Centennial Park
- Terry Fox Park
- Daycares & CPE
- Elementary schools - Saint-Luc & Beechwood
- Hebrew Foundation School
- Sources High School
- Private schools - Collège de l'Ouest de l'Île & Collège
Beaubois
- Marché De L'Ouest
- Shopping centers - Cp Centennial Plaza & Mega Centre des
Sources
- Grocery stores - IGA, Adonis, TAU Organic food, Sami
Fruits
- Gyms - Buzzfit Des Sources, Modo Yoga, World Gym DDO
- Many restaurants & fast food
- Hotels - Hampton Inn & Suites by Hilton, Novotel Montreal
Airport
- Sunnybrooke train station
- Highways - 40, 13 & 20
- and much more ...
Inclusions : Five motorized blinds, curtains + rods, all lights, gas stove, microwave, dishwasher, central vacuum, sauna, spa/jacuzzi without quality guarantee.
Exclusions : All personal effects of the seller.
Room Details
| Room | Dimensions | Level | Flooring |
|---|---|---|---|
| Living room | 16.5 x 14.9 P | 2nd Floor | Wood |
| Kitchen | 10.10 x 12.2 P | 2nd Floor | Wood |
| Dining room | 8.2 x 12.2 P | 2nd Floor | Wood |
| Primary bedroom | 13.1 x 11.6 P | 3rd Floor | Wood |
| Bathroom | 9.6 x 7.3 P | 3rd Floor | Ceramic tiles |
| Bedroom | 9.6 x 12.10 P | 3rd Floor | Wood |
| Bedroom | 8.6 x 9.6 P | 3rd Floor | Wood |
| Family room | 15.5 x 11.2 P | Ground Floor | Wood |
| Playroom | 15.5 x 19.0 P | Basement | Floating floor |
| Bathroom | 8.2 x 6.3 P | Basement | Ceramic tiles |
| Laundry room | 9.5 x 11.5 P | Basement | Concrete |
Characteristics
| Driveway | Double width or more, Asphalt |
|---|---|
| Landscaping | Fenced, Landscape |
| Heating system | Air circulation |
| Water supply | Municipality |
| Heating energy | Electricity |
| Equipment available | Other, Sauna, Ventilation system, Central air conditioning, Central heat pump, Private yard |
| Windows | PVC |
| Foundation | Poured concrete |
| Garage | Double width or more, Fitted |
| Siding | Brick, Stucco |
| Proximity | Highway, Cegep, Golf, Hospital, Park - green area, Elementary school, High school, Public transport, Bicycle path, Daycare centre |
| Bathroom / Washroom | Seperate shower |
| Basement | 6 feet and over, Finished basement |
| Parking | Outdoor, Garage |
| Sewage system | Municipal sewer |
| Window type | Crank handle |
| Roofing | Asphalt shingles |
| Topography | Flat |
| Zoning | Residential |
| Cupboard | Thermoplastic |
This property is presented in collaboration with KELLER WILLIAMS PRESTIGE