717 Rue Pierre-Marc-Masson
Montréal (L'Île-Bizard/Sainte-Geneviève) H9E0A2
Two or more storey | MLS: 12408360
$719,000
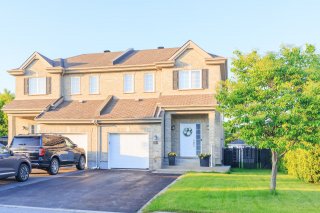
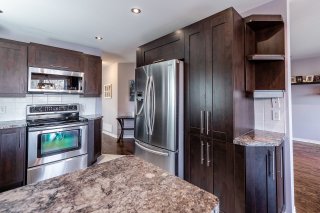
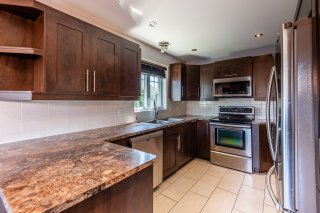
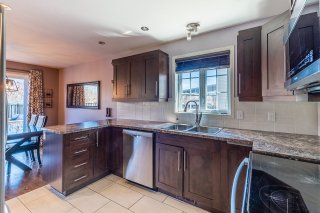
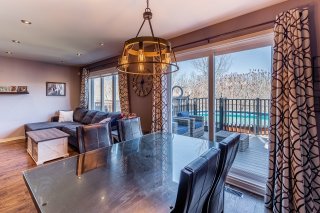
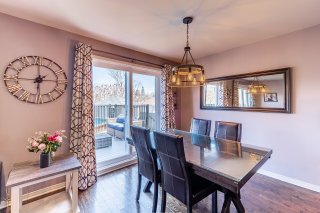
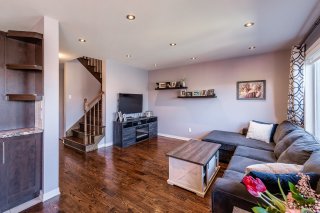
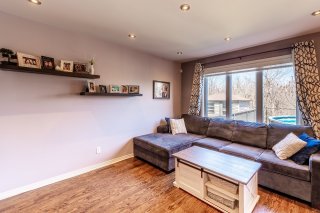
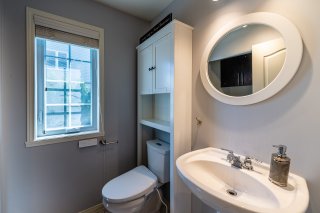
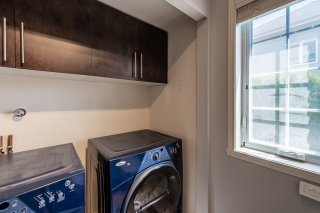
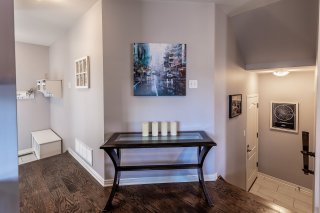
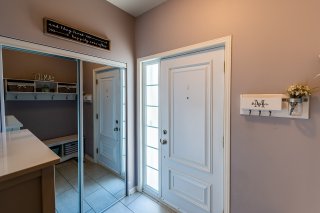
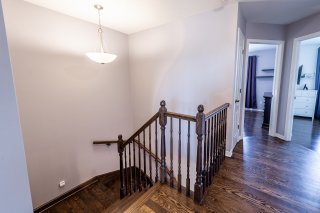
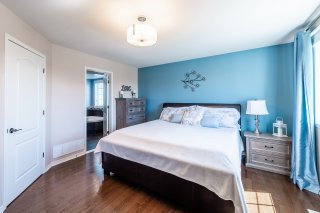
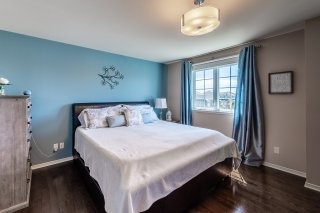
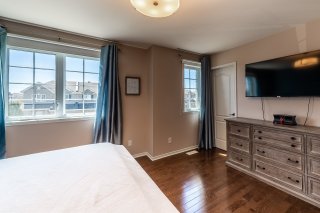


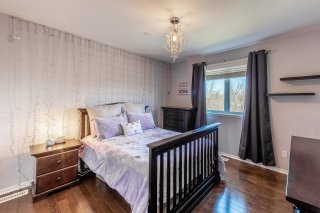
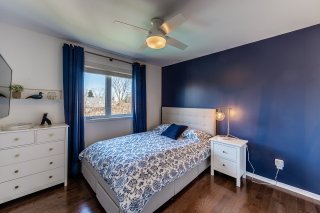
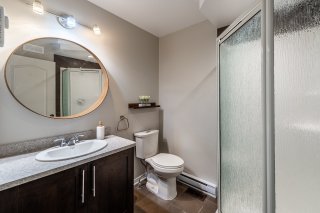
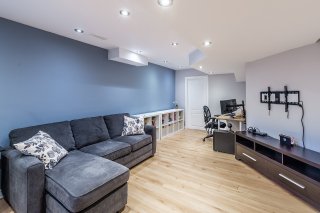
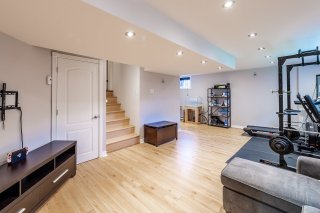
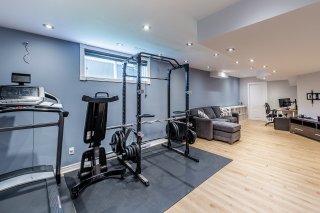
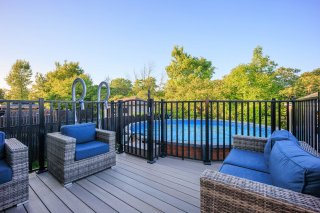
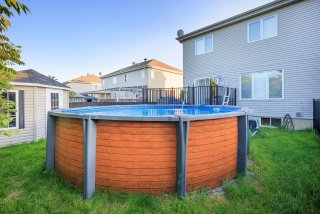
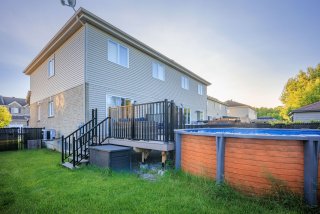
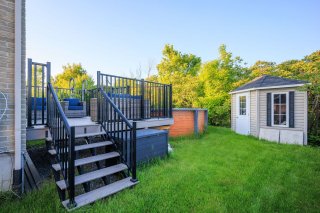
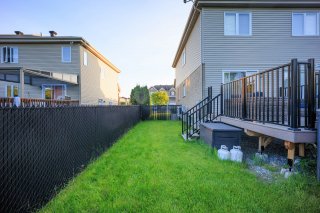
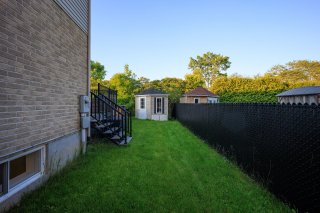
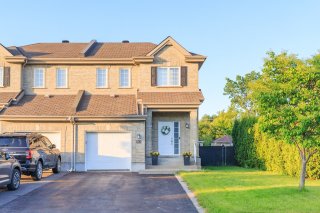
Description
Modern semi-detached home in Île-Bizard with 3 bedrooms, 2.5 baths, and a finished basement. Features hardwood floors and a primary bedroom with an ensuite and walk-in closet. Enjoy a private backyard with a raised deck, above-ground pool, and no rear neighbors. Includes garage, irrigation system, composite deck, and central A/C. Built in 2011. Move-in ready!
Inclusions : Couch in the basement, washer, dryer, dishwasher, stove, microwave, refrigerator (kitchen only), light fixtures, drapes/blinds, irrigation system, central vacuum.
Exclusions : Mirror in the dining room, Bidet toilet seat in powder room on the first floor
Room Details
| Room | Dimensions | Level | Flooring |
|---|---|---|---|
| Washroom | 5.4 x 5.6 P | Ground Floor | Ceramic tiles |
| Kitchen | 9.3 x 11.4 P | Ground Floor | Ceramic tiles |
| Living room | 11.3 x 13.1 P | Ground Floor | Wood |
| Dining room | 9.7 x 9.10 P | Ground Floor | Wood |
| Primary bedroom | 15.7 x 12.1 P | 2nd Floor | Wood |
| Other | 9.2 x 8.8 P | 2nd Floor | Ceramic tiles |
| Bedroom | 10.1 x 10.5 P | 2nd Floor | Wood |
| Bedroom | 11.0 x 10.7 P | 2nd Floor | Wood |
| Family room | 12.9 x 18.8 P | Basement | Floating floor |
Characteristics
| Basement | 6 feet and over, Finished basement |
|---|---|
| Pool | Above-ground |
| Bathroom / Washroom | Adjoining to primary bedroom, Seperate shower |
| Heating system | Air circulation |
| Driveway | Asphalt |
| Roofing | Asphalt shingles |
| Equipment available | Central heat pump |
| Heating energy | Electricity |
| Landscaping | Fenced |
| Garage | Fitted |
| Topography | Flat |
| Parking | Garage, Outdoor |
| Sewage system | Municipal sewer |
| Water supply | Municipality |
| Foundation | Poured concrete |
| Zoning | Residential |
This property is presented in collaboration with KELLER WILLIAMS PRESTIGE