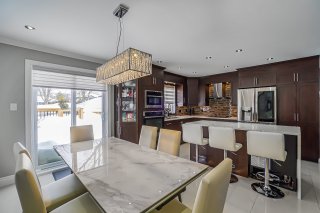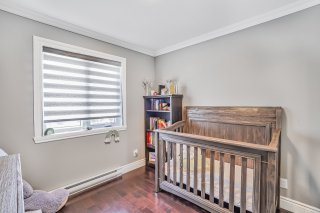867 4e Avenue
$749,000
Montréal (L'Île-Bizard/Sainte-Geneviève) H9C1J6
Two or more storey | MLS: 12483546



























Description
This stunning turnkey home, built in 2016, offers a warm and functional living space. Featuring 3 bedrooms upstairs (option for 4) and 1 in the basement, 2 renovated full bathrooms, and a powder room, it perfectly suits everyday needs. The backyard is a true oasis with a heated saltwater pool (2023), a newly built treated wood deck (2024), and fresh grass (2023). Stay comfortable year-round with a new wall-mounted A/C and heat pump (2024). Ideally located in a peaceful area, with quick access to Laval via the summer ferry. Don't miss this opportunity! Who's the lucky one?
Open House on Sunday, March 23rd, from 2 PM to 4 PM. Visits
by appointment only.
867 4e Avenue, L'Île-Bizard -- A Turnkey Home, Rare on the
Market!
Welcome to this stunning turnkey home, built in 2016,
located in L'Île-Bizard, a sought-after neighborhood known
for its peaceful setting, proximity to nature, and easy
access to amenities. Here, you can enjoy an exceptional
family-friendly environment with parks, schools, and sports
facilities nearby, all while being just minutes from Laval
via the summer ferry. It's the perfect location for those
seeking both tranquility and convenience.
A Home Designed for Comfort and Family Living.
From the moment you arrive, you'll be charmed by this
modern and well-maintained property. Offering 3 bedrooms
upstairs, with the option to convert the family room into a
4th bedroom, this home adapts to your evolving needs. An
additional bedroom is located in the basement, making it an
ideal space for a teenager, home office, or playroom.
With 2 fully renovated bathrooms and a powder room, every
member of the household benefits from optimal comfort. The
modern, functional kitchen opens to a bright and inviting
living space, perfect for family gatherings and
entertaining guests.
A Backyard Designed for Year-Round Enjoyment.
The exterior of this home is a true highlight! The
backyard, fully upgraded in 2023 and 2024, provides the
perfect space to enjoy the warmer months. The heated
saltwater above-ground pool (installed in 2023) ensures
refreshing and enjoyable summers, while the newly built
treated wood deck (2024) is ideal for outdoor dining and
keeping an eye on the kids at play.
Recent Upgrades for a Worry-Free Purchase;
- Heated saltwater above-ground pool (2023) for ultimate
summer comfort and fun.
- New lawn (2023) for a lush, well-maintained backyard.
- New wall-mounted A/C and heat pump (2024) for year-round
comfort.
- Driveway sealant applied (2024) for a pristine and
durable finish.
- Treated wood deck (2024), perfect for entertaining and
relaxing outdoors.
A Turnkey Home, Rare at This Price!
Finding a home this recent, well-maintained, and ideally
located at this price point is a rare opportunity!
L'Île-Bizard is a thriving area known for its
family-friendly atmosphere and abundant outdoor activities,
including golf, hiking, and water sports. It offers a
peaceful lifestyle away from the city's hustle and bustle
while maintaining quick access to essential services.
Don't miss this unique chance to provide your family with
an exceptional living environment. A visit is a must! Who
will be the lucky one?
Inclusions : Oven, microwave, induction cooktop, alarm system (not connected)
Exclusions : lave-vaisselle, frigidaire, laveuse, sécheuse
Room Details
| Room | Dimensions | Level | Flooring |
|---|---|---|---|
| Hallway | 6.3 x 5.3 P | Ground Floor | Ceramic tiles |
| Living room | 17.1 x 11.6 P | Ground Floor | Wood |
| Kitchen | 10.3 x 12.5 P | Ground Floor | Ceramic tiles |
| Dining room | 12.5 x 8.4 P | Ground Floor | Ceramic tiles |
| Washroom | 5.7 x 4.1 P | Ground Floor | Ceramic tiles |
| Family room | 17 x 9.3 P | 2nd Floor | Wood |
| Primary bedroom | 18.7 x 10.1 P | 3rd Floor | Wood |
| Bedroom | 10.1 x 9.3 P | 3rd Floor | Wood |
| Bedroom | 9 x 8.7 P | 3rd Floor | Wood |
| Bathroom | 10 x 8.2 P | 3rd Floor | Ceramic tiles |
| Family room | 19.4 x 10.1 P | Basement | Floating floor |
| Bedroom | 11.2 x 9.8 P | Basement | Floating floor |
| Bathroom | 12 x 6.9 P | Basement | Ceramic tiles |
Characteristics
| Heating system | Electric baseboard units |
|---|---|
| Water supply | Municipality |
| Heating energy | Electricity |
| Garage | Heated, Fitted |
| Proximity | Golf, Park - green area, Elementary school, Bicycle path, Cross-country skiing, Daycare centre |
| Basement | Finished basement |
| Parking | Outdoor, Garage |
| Sewage system | Municipal sewer |
| Roofing | Asphalt shingles |
| Zoning | Residential |
This property is presented in collaboration with RE/MAX 2000