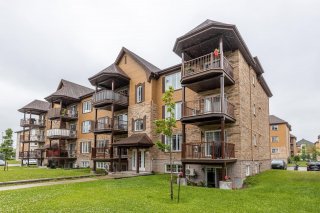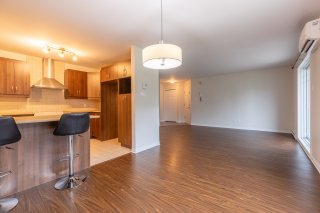Room Details
| Room |
Dimensions |
Level |
Flooring |
| Hallway |
7.0 x 5.2 P |
Ground Floor |
Ceramic tiles |
| Living room |
18.10 x 12.10 P |
Ground Floor |
Floating floor |
| Dining room |
11.7 x 9.8 P |
Ground Floor |
Floating floor |
| Kitchen |
11.1 x 8.4 P |
Ground Floor |
Ceramic tiles |
| Laundry room |
6.5 x 9.6 P |
Ground Floor |
Ceramic tiles |
| Bathroom |
10.1 x 9.5 P |
Ground Floor |
Ceramic tiles |
| Primary bedroom |
13.10 x 13.10 P |
Ground Floor |
Floating floor |
| Bedroom |
11.3 x 12.8 P |
Ground Floor |
Floating floor |
| Hallway |
6.7 x 3.7 P |
Ground Floor |
Ceramic tiles |
| Cupboard |
Melamine |
| Heating system |
Electric baseboard units |
| Water supply |
Municipality |
| Heating energy |
Electricity |
| Equipment available |
Entry phone, Alarm system, Ventilation system, Wall-mounted air conditioning |
| Windows |
PVC |
| Siding |
Other, Brick |
| Proximity |
Highway, Cegep, Golf, Hospital, Park - green area, Elementary school, High school, Public transport, Bicycle path, Daycare centre |
| Bathroom / Washroom |
Seperate shower |
| Available services |
Fire detector |
| Parking |
Outdoor |
| Sewage system |
Municipal sewer |
| Window type |
Crank handle |
| Roofing |
Asphalt shingles |
| Topography |
Flat |
| Zoning |
Residential |
| Driveway |
Asphalt |
Welcome to unit 101-3117 Boulevard de la Gare! Magnificent condo in the heart of Vaudreuil-Dorion! The property features two spacious bedrooms, a full bathroom with separate shower and bath, a laundry room, a balcony & an outdoor parking space. Two independent entrances with closet and a walk-in closet in the master bedroom. Impeccably maintained over the years and freshly painted. Close to all shops and amenities, restaurants, highway 20, 30 & 40, schools and daycares! Parking # J2-101. Living area according to the property assessment role of the city.
Inclusions : All permanent light fixtures, wall-mounted air conditioning unit.

























