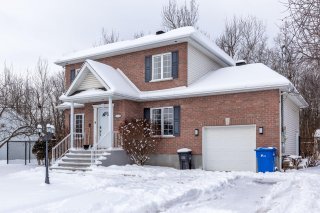 Hallway
Hallway 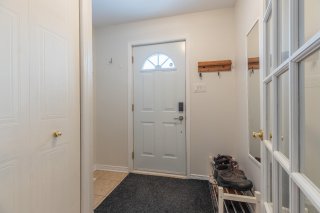 Living room
Living room  Living room
Living room  Living room
Living room 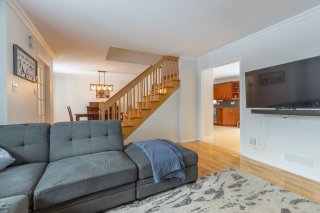 Dining room
Dining room  Dining room
Dining room  Dining room
Dining room 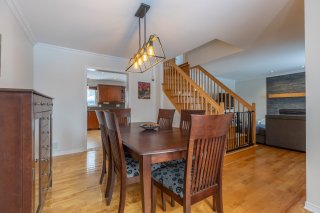 Kitchen
Kitchen  Kitchen
Kitchen  Kitchen
Kitchen  Kitchen
Kitchen  Dinette
Dinette  Dinette
Dinette  Primary bedroom
Primary bedroom  Primary bedroom
Primary bedroom 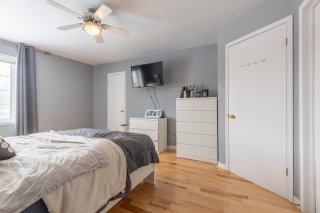 Primary bedroom
Primary bedroom  Bedroom
Bedroom 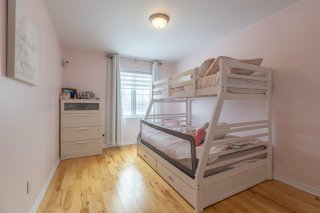 Bedroom
Bedroom 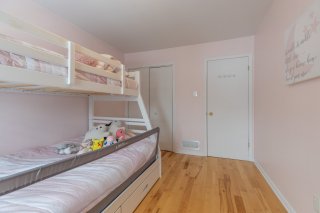 Bedroom
Bedroom  Bedroom
Bedroom 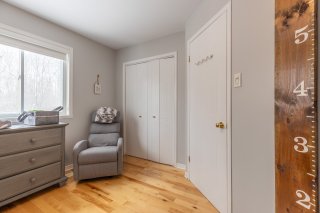 Bathroom
Bathroom  Bathroom
Bathroom  Washroom
Washroom  Family room
Family room  Family room
Family room  Family room
Family room  Bedroom
Bedroom  Storage
Storage 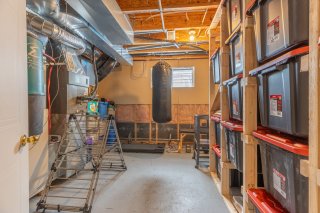 Backyard
Backyard  Backyard
Backyard  Backyard
Backyard  Backyard
Backyard  Frontage
Frontage  Frontage
Frontage  Frontage
Frontage 
Description
Welcome to 1235 rue Albert-Beaulne in Saint-Lazare! This beautiful property is located on a lot of more than 8500 sq. ft., you benefit from assured tranquility in a very family-friendly area, no neighbors in the back and a few minutes from the village. You have 3 bedrooms upstairs and 1 in the basement, spacious ground floor with gas fireplace in the living room. Finished basement with family room. Hardwood floors throughout the house, central heating and air conditioning system. Landscaping outside and garage for storage. Close to highway 20 & 40, parks, schools, stores and amenities.
Square footage according to the municipal assessment roll.
New certificate of location ordered.
Inclusions: All permanent light fixtures, refrigerator, stove, dishwasher, all window coverings, electric garage opener, central vacuum and accessories, shed, gazebo, outdoor patio set.
Exclusions: Basement TV mount
Location
Room Details
| Room | Dimensions | Level | Flooring |
|---|---|---|---|
| Living room | 11.5 x 15.3 P | Ground Floor | Wood |
| Kitchen | 15.11 x 12.3 P | Ground Floor | Ceramic tiles |
| Dining room | 13.5 x 15.3 P | Ground Floor | Wood |
| Washroom | 6.4 x 7.11 P | Ground Floor | Ceramic tiles |
| Primary bedroom | 14.4 x 12.2 P | 2nd Floor | Wood |
| Bedroom | 13.4 x 10.0 P | 2nd Floor | Wood |
| Bedroom | 10.2 x 10.0 P | 2nd Floor | Wood |
| Bathroom | 10.6 x 9.4 P | 2nd Floor | Ceramic tiles |
| Family room | 15.1 x 25.7 P | Basement | Floating floor |
| Bedroom | 11.7 x 9.4 P | Basement | Floating floor |
| Storage | 12.10 x 11.10 P | Basement | Concrete |
Characteristics
| Driveway | Double width or more, Plain paving stone, Asphalt |
|---|---|
| Landscaping | Fenced, Landscape |
| Cupboard | Melamine |
| Heating system | Air circulation |
| Water supply | Municipality |
| Heating energy | Electricity |
| Equipment available | Central vacuum cleaner system installation, Alarm system, Ventilation system, Electric garage door, Central heat pump |
| Windows | PVC |
| Foundation | Poured concrete |
| Hearth stove | Gaz fireplace |
| Garage | Attached, Heated, Fitted, Single width |
| Siding | Aluminum, Brick |
| Distinctive features | No neighbours in the back, Wooded lot: hardwood trees |
| Proximity | Highway, Cegep, Golf, Park - green area, Elementary school, High school, Public transport, Bicycle path, Daycare centre |
| Bathroom / Washroom | Seperate shower |
| Basement | 6 feet and over, Finished basement |
| Parking | Outdoor, Garage |
| Sewage system | Municipal sewer |
| Window type | Crank handle |
| Roofing | Asphalt shingles |
| Topography | Flat |
| Zoning | Residential |