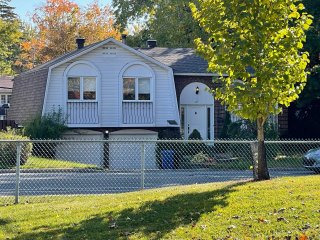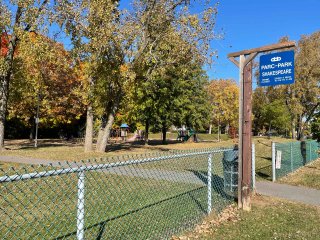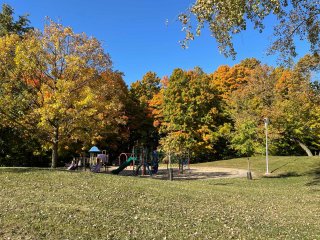537 Rue Shakespeare
Dollard-des-Ormeaux H9G1A3
Bungalow | MLS: 13880087
$789,000





















Description
Welcome to this Fully renovated Charming house, move in condition, occupancy immediately.
2024 three bedrooms wood floor/ doors , basement floor
2024 new paint for the whole house
2023 heat-pump
2021 Kitchen ,Bathroom, floor, windows, basement , new
curtains
2018 Basement bathroom
2015 Garage floor
2014 roof, swimming pool / fence/decks
Inclusions : Fridge, stove, dishwasher, washer, dryer, blinds and curtains, light fixtures.
Exclusions : water heater (rented)
Room Details
| Room | Dimensions | Level | Flooring |
|---|---|---|---|
| Living room | 18.9 x 11.9 P | Ground Floor | Wood |
| Dining room | 10.6 x 9.9 P | Ground Floor | Wood |
| Kitchen | 14.3 x 11.7 P | Ground Floor | Ceramic tiles |
| Primary bedroom | 12.5 x 12.1 P | Ground Floor | Wood |
| Bedroom | 14.6 x 10 P | Ground Floor | Wood |
| Bedroom | 11.2 x 8.5 P | Ground Floor | Wood |
| Bathroom | 9 x 5 P | Ground Floor | Ceramic tiles |
| Family room | 17.8 x 17.5 P | Basement | Floating floor |
| Bedroom | 11 x 8.5 P | Basement | Floating floor |
| Bathroom | 8 x 6 P | Basement | Ceramic tiles |
Characteristics
| Water supply | Municipality, Municipality, Municipality, Municipality, Municipality |
|---|---|
| Heating energy | Electricity, Electricity, Electricity, Electricity, Electricity |
| Garage | Double width or more, Fitted, Double width or more, Fitted, Double width or more, Fitted, Double width or more, Fitted, Double width or more, Fitted |
| Pool | Above-ground, Above-ground, Above-ground, Above-ground, Above-ground |
| Proximity | Highway, Cegep, Hospital, Park - green area, Elementary school, High school, Public transport, Bicycle path, Daycare centre, Réseau Express Métropolitain (REM), Highway, Cegep, Hospital, Park - green area, Elementary school, High school, Public transport, Bicycle path, Daycare centre, Réseau Express Métropolitain (REM), Highway, Cegep, Hospital, Park - green area, Elementary school, High school, Public transport, Bicycle path, Daycare centre, Réseau Express Métropolitain (REM), Highway, Cegep, Hospital, Park - green area, Elementary school, High school, Public transport, Bicycle path, Daycare centre, Réseau Express Métropolitain (REM), Highway, Cegep, Hospital, Park - green area, Elementary school, High school, Public transport, Bicycle path, Daycare centre, Réseau Express Métropolitain (REM) |
| Basement | 6 feet and over, Finished basement, 6 feet and over, Finished basement, 6 feet and over, Finished basement, 6 feet and over, Finished basement, 6 feet and over, Finished basement |
| Parking | Garage, Garage, Garage, Garage, Garage |
| Sewage system | Municipal sewer, Municipal sewer, Municipal sewer, Municipal sewer, Municipal sewer |
| Zoning | Residential, Residential, Residential, Residential, Residential |
This property is presented in collaboration with IMMOBILIER RICHEN INC. / RICHEN REALTY INC.