3244 Rue Cherrier
Montréal (L'Île-Bizard/Sainte-Geneviève) H9C1E2
Split-level | MLS: 14271040
$798,000
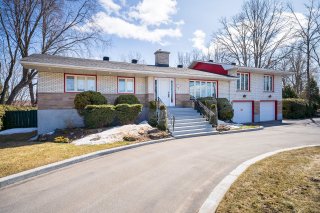
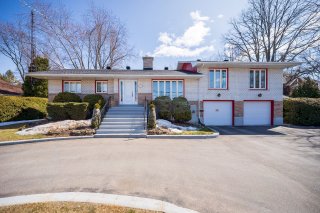
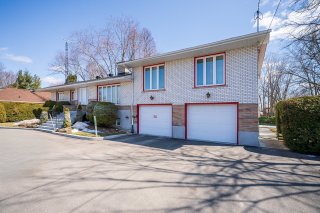
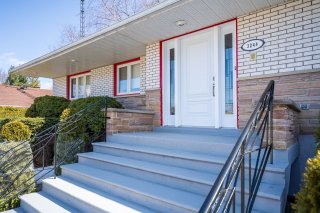
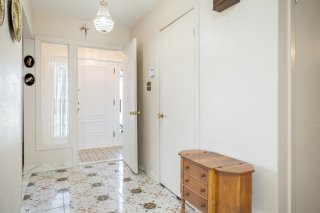
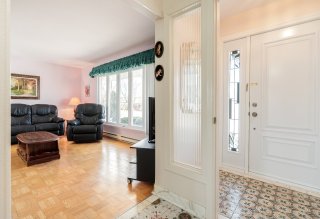
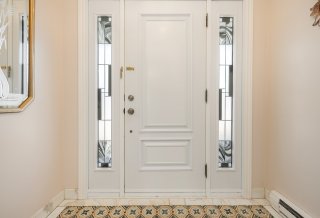
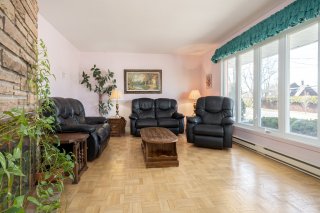
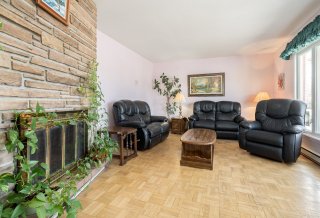
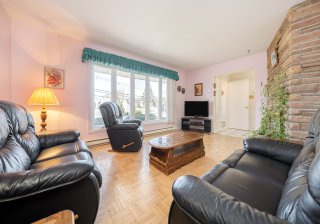
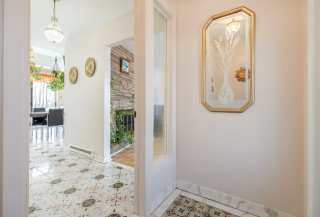
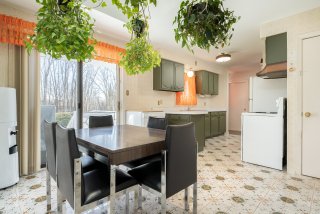
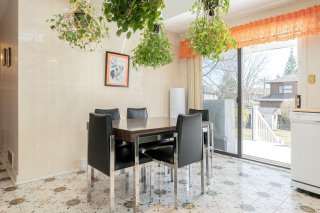
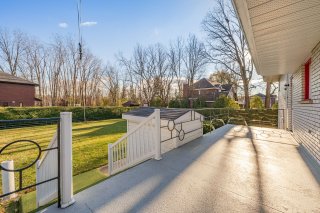
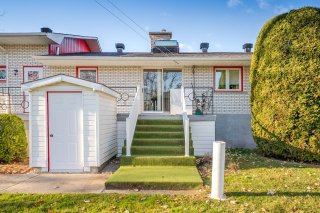
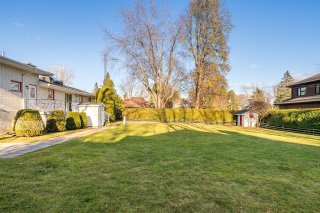
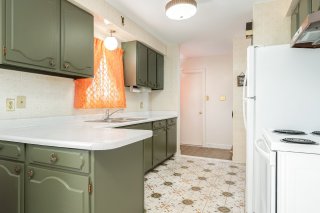
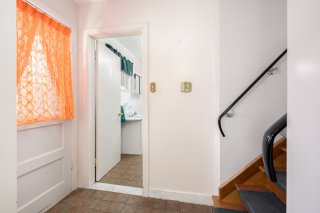
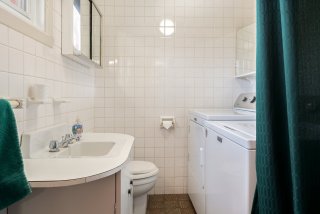
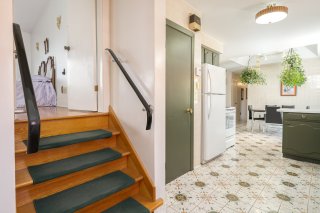
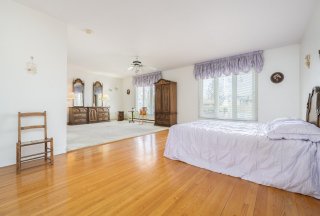
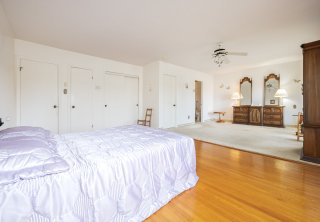
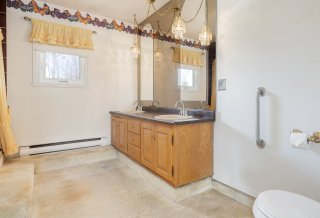
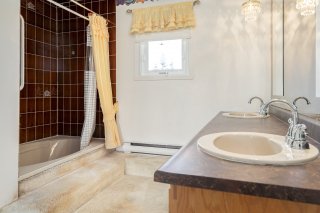
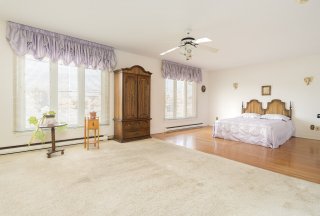
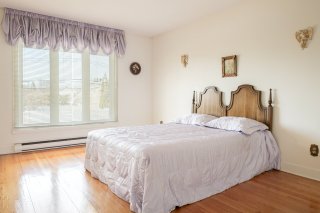
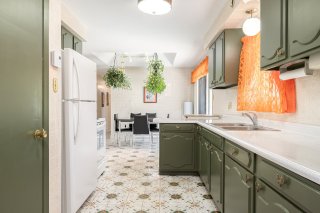
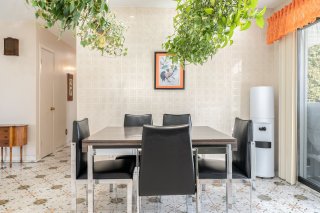
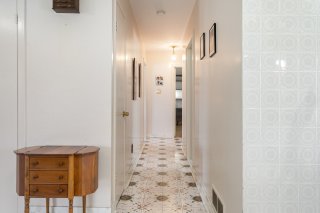
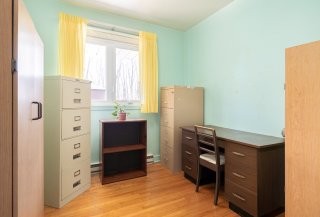
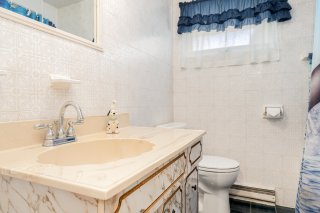
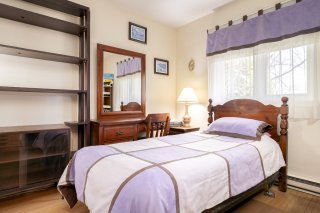
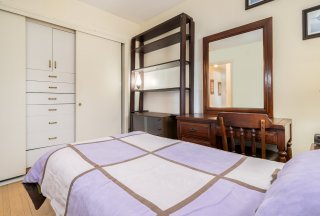
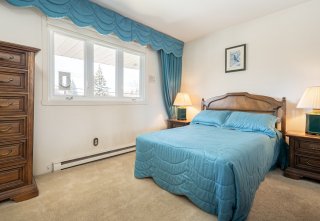
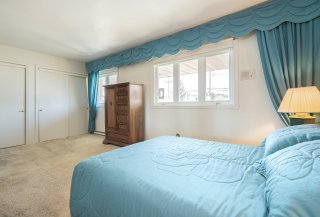
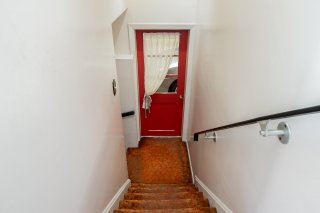
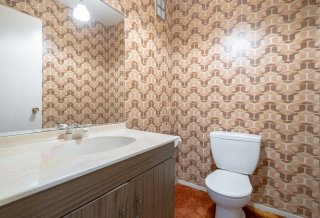
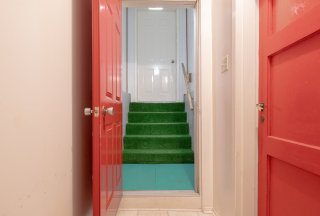
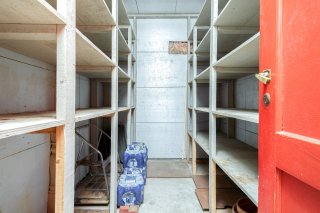
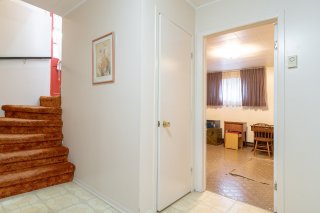
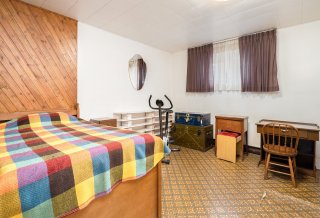
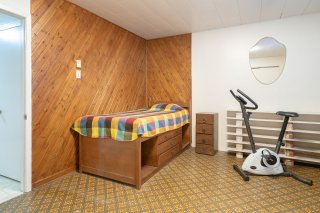
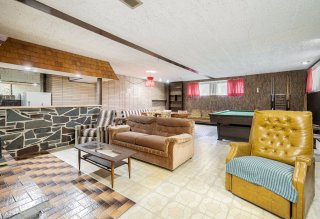
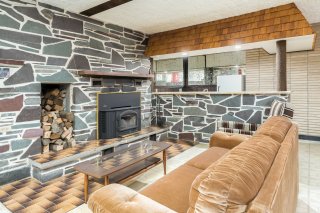
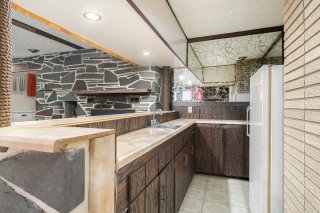
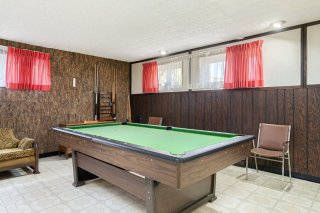
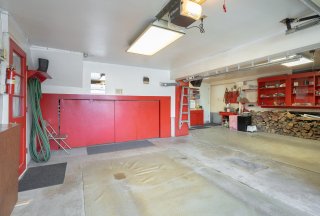
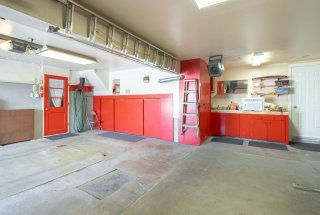
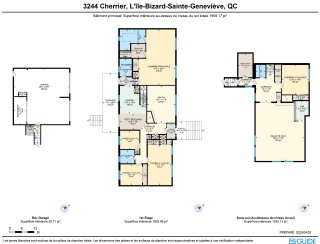
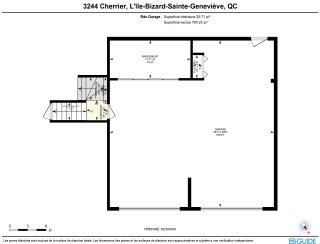
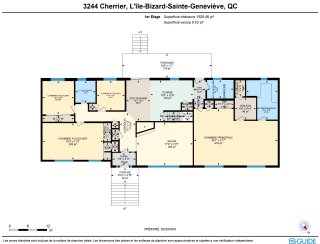
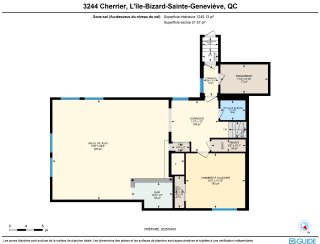
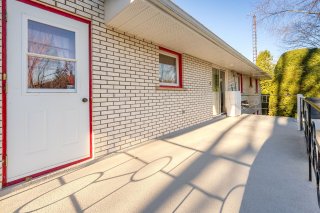
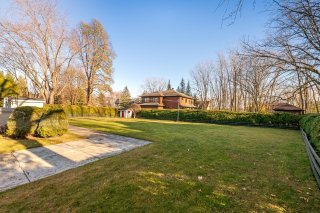
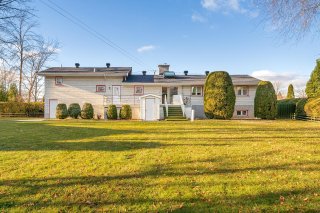
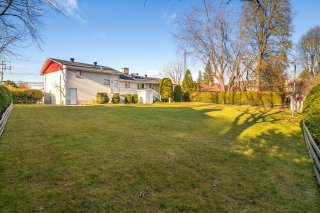
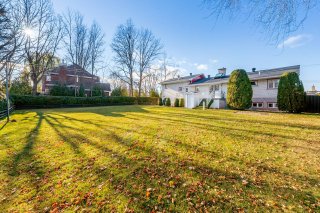
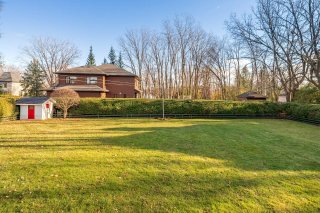
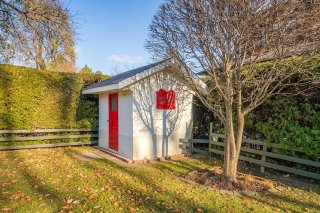
Description
Welcome to this charming split-level brick home, nestled on a spacious, beautifully landscaped lot. With great potential, this fixer-upper is a fantastic opportunity to create your dream home. The home offers ample living space across multiple levels. A double garage provides plenty of room for parking and storage. The large lot is a highlight with landscaping that creates a peaceful, private retreat. Bring your vision and creativity to restore this home to its full potential. Whether you're looking to renovate or rebuild, this property offers a solid foundation for your future plans. Don't miss out on this rare opportunity!
Inclusions : - Refrigerator; stove; dishwasher; washer/dryer; lighting fixtures; curtains and blinds; shed in backyard.
Exclusions : - Freezer in basement
Room Details
| Room | Dimensions | Level | Flooring |
|---|---|---|---|
| Other | 7.5 x 3.11 P | Ground Floor | Ceramic tiles |
| Living room | 17.9 x 13.5 P | Ground Floor | Parquetry |
| Dining room | 7.8 x 12.8 P | Ground Floor | Ceramic tiles |
| Kitchen | 13.8 x 12.8 P | Ground Floor | Ceramic tiles |
| Bedroom | 19.3 x 11.5 P | Ground Floor | Carpet |
| Bedroom | 10.5 x 10.0 P | Ground Floor | Wood |
| Bathroom | 6.5 x 6.10 P | Ground Floor | Ceramic tiles |
| Bedroom | 8.10 x 9.3 P | Ground Floor | Wood |
| Bathroom | 8.5 x 5.9 P | Ground Floor | Ceramic tiles |
| Primary bedroom | 26.7 x 17.7 P | 2nd Floor | Other |
| Bathroom | 10.0 x 12.3 P | 2nd Floor | Carpet |
| Walk-in closet | 6.9 x 6.10 P | 2nd Floor | Carpet |
| Playroom | 31.6 x 23.5 P | Basement | Flexible floor coverings |
| Other | 9.10 x 6.0 P | Basement | Flexible floor coverings |
| Bedroom | 14.2 x 12.10 P | Basement | Flexible floor coverings |
| Washroom | 6.0 x 4.8 P | Basement | Carpet |
Characteristics
| Driveway | Double width or more, Asphalt, Double width or more, Asphalt, Double width or more, Asphalt, Double width or more, Asphalt, Double width or more, Asphalt |
|---|---|
| Landscaping | Fenced, Land / Yard lined with hedges, Landscape, Fenced, Land / Yard lined with hedges, Landscape, Fenced, Land / Yard lined with hedges, Landscape, Fenced, Land / Yard lined with hedges, Landscape, Fenced, Land / Yard lined with hedges, Landscape |
| Water supply | Municipality, Municipality, Municipality, Municipality, Municipality |
| Foundation | Poured concrete, Poured concrete, Poured concrete, Poured concrete, Poured concrete |
| Garage | Attached, Heated, Double width or more, Fitted, Attached, Heated, Double width or more, Fitted, Attached, Heated, Double width or more, Fitted, Attached, Heated, Double width or more, Fitted, Attached, Heated, Double width or more, Fitted |
| Siding | Brick, Brick, Brick, Brick, Brick |
| Proximity | Highway, Cegep, Golf, Park - green area, Elementary school, Public transport, Bicycle path, Cross-country skiing, Daycare centre, Highway, Cegep, Golf, Park - green area, Elementary school, Public transport, Bicycle path, Cross-country skiing, Daycare centre, Highway, Cegep, Golf, Park - green area, Elementary school, Public transport, Bicycle path, Cross-country skiing, Daycare centre, Highway, Cegep, Golf, Park - green area, Elementary school, Public transport, Bicycle path, Cross-country skiing, Daycare centre, Highway, Cegep, Golf, Park - green area, Elementary school, Public transport, Bicycle path, Cross-country skiing, Daycare centre |
| Bathroom / Washroom | Adjoining to primary bedroom, Seperate shower, Adjoining to primary bedroom, Seperate shower, Adjoining to primary bedroom, Seperate shower, Adjoining to primary bedroom, Seperate shower, Adjoining to primary bedroom, Seperate shower |
| Basement | 6 feet and over, Finished basement, Separate entrance, 6 feet and over, Finished basement, Separate entrance, 6 feet and over, Finished basement, Separate entrance, 6 feet and over, Finished basement, Separate entrance, 6 feet and over, Finished basement, Separate entrance |
| Parking | Outdoor, Garage, Outdoor, Garage, Outdoor, Garage, Outdoor, Garage, Outdoor, Garage |
| Sewage system | Municipal sewer, Municipal sewer, Municipal sewer, Municipal sewer, Municipal sewer |
| Topography | Flat, Flat, Flat, Flat, Flat |
| Equipment available | Private yard, Private yard, Private yard, Private yard, Private yard |
This property is presented in collaboration with KELLER WILLIAMS PRESTIGE