159-161 Rue De Repentigny
$599,900
Vaudreuil-Dorion J7V3L4
Duplex | MLS: 14676871








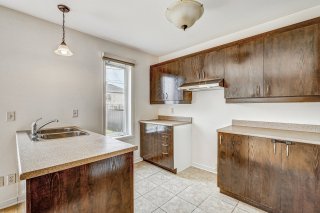

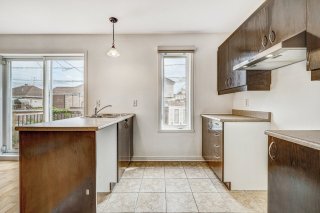
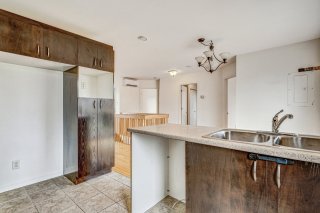

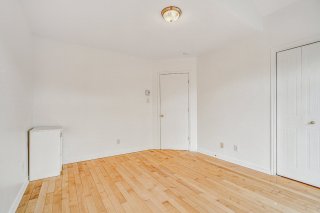
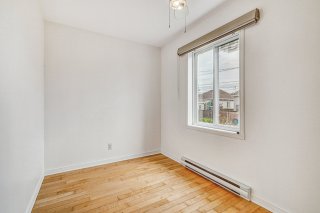

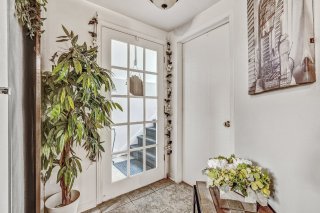






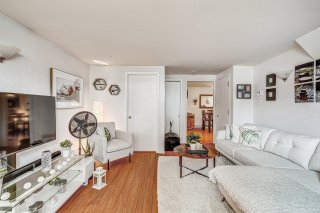
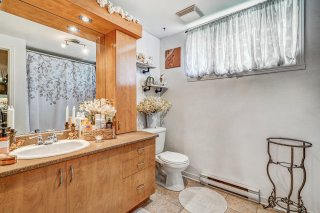
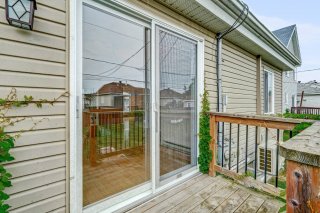

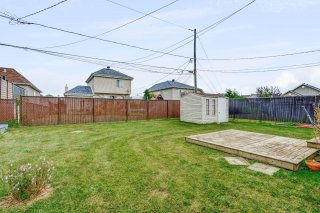


Description
Room Details
| Room | Dimensions | Level | Flooring |
|---|---|---|---|
| Living room | 12.7 x 13.11 P | Ground Floor | Wood |
| Kitchen | 9.11 x 10.5 P | Basement | PVC |
| Living room | 12.7 x 13.11 P | Ground Floor | Wood |
| Kitchen | 9.11 x 10.5 P | Basement | PVC |
| Dining room | 8.8 x 11.2 P | Ground Floor | Wood |
| Dining room | 11.0 x 10.5 P | Basement | PVC |
| Dining room | 8.8 x 11.2 P | Ground Floor | Wood |
| Dining room | 11.0 x 10.5 P | Basement | PVC |
| Family room | 13.8 x 18.8 P | Basement | PVC |
| Kitchen | 8.6 x 10.10 P | Ground Floor | Ceramic tiles |
| Kitchen | 8.6 x 10.10 P | Ground Floor | Ceramic tiles |
| Family room | 13.8 x 18.8 P | Basement | PVC |
| Primary bedroom | 12.6 x 10.2 P | Basement | PVC |
| Primary bedroom | 10.11 x 13.0 P | Ground Floor | Wood |
| Primary bedroom | 10.11 x 13.0 P | Ground Floor | Wood |
| Primary bedroom | 12.6 x 10.2 P | Basement | PVC |
| Bathroom | 6.11 x 8.5 P | Basement | Ceramic tiles |
| Bedroom | 12.1 x 7.0 P | Ground Floor | Wood |
| Bedroom | 12.1 x 7.0 P | Ground Floor | Wood |
| Bathroom | 6.11 x 8.5 P | Basement | Ceramic tiles |
| Bathroom | 9.7 x 9.6 P | Ground Floor | Ceramic tiles |
| Bathroom | 9.7 x 9.6 P | Ground Floor | Ceramic tiles |
Characteristics
| Landscaping | Patio |
|---|---|
| Heating system | Electric baseboard units |
| Water supply | Municipality |
| Heating energy | Electricity |
| Windows | PVC |
| Foundation | Poured concrete |
| Hearth stove | Other |
| Siding | Brick, Vinyl |
| Proximity | Highway, Elementary school, High school, Public transport, Bicycle path, Daycare centre |
| Basement | 6 feet and over, Finished basement |
| Parking | Outdoor |
| Sewage system | Municipal sewer |
| Window type | Sliding, Crank handle |
| Roofing | Asphalt shingles |
| Zoning | Residential |
| Equipment available | Wall-mounted heat pump |
| Driveway | Asphalt |
This property is presented in collaboration with EXP AGENCE IMMOBILIÈRE