480 Boul. Galland #404
Dorval H9S5Y2
Apartment | MLS: 15879880
$399,500
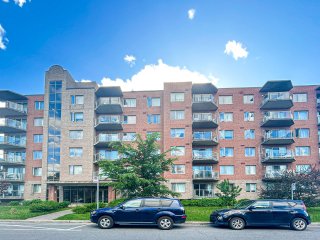
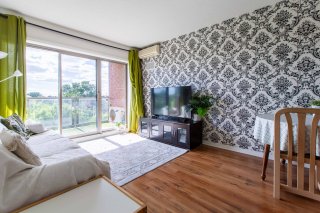
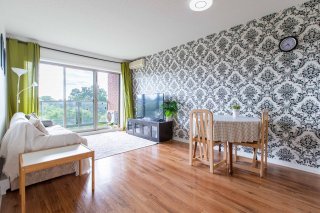
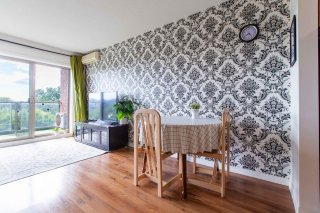
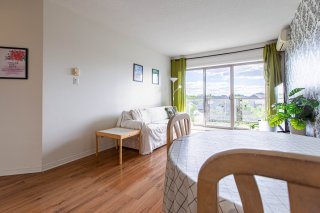
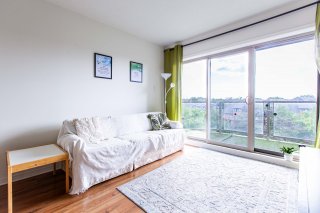
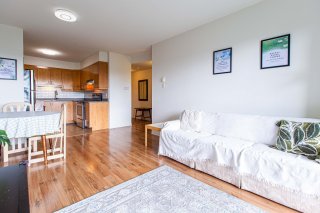
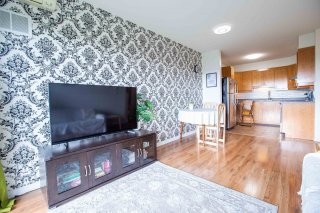
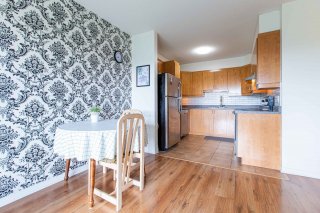
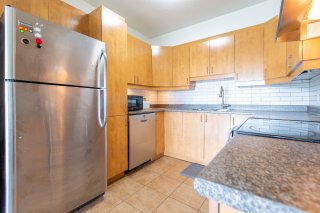
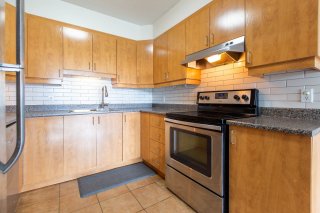
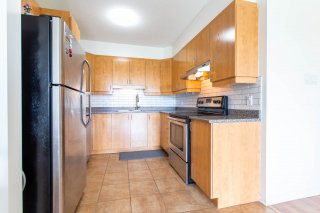
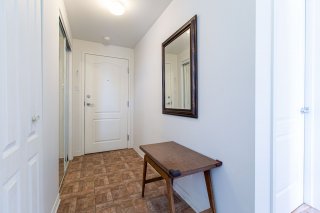
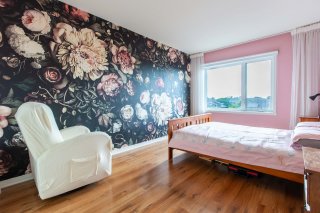
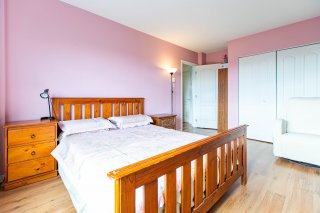
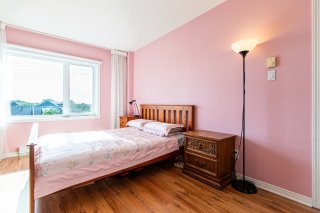
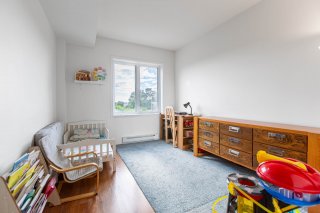
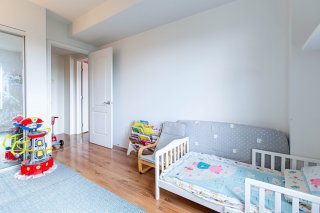
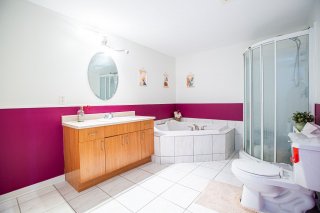
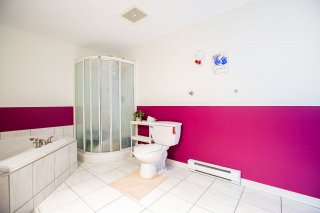
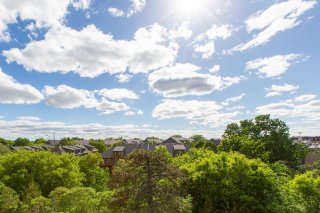
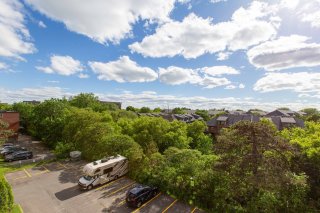
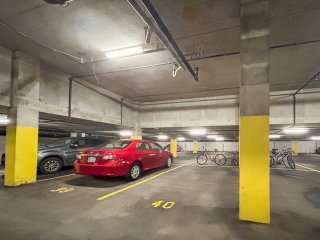
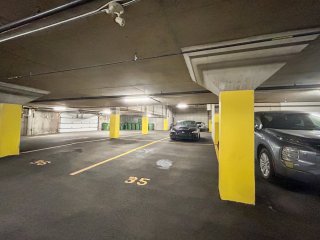
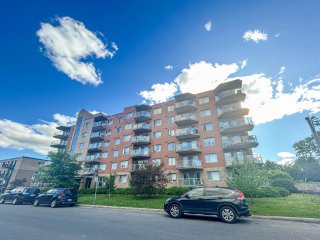
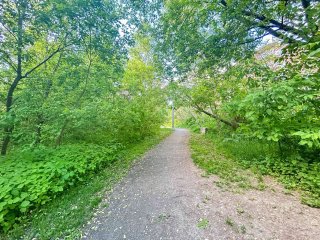
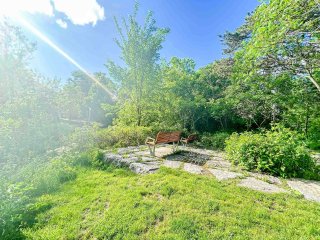
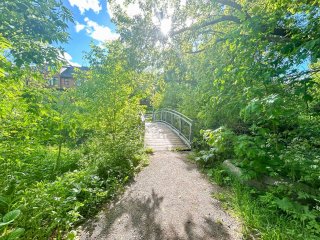
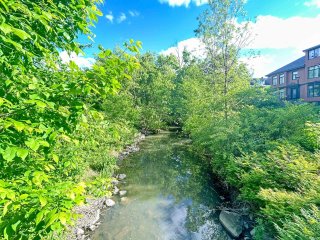
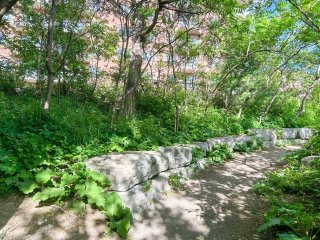
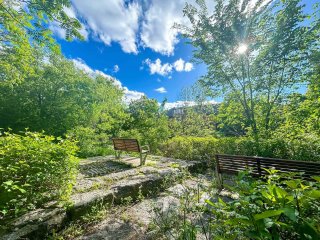
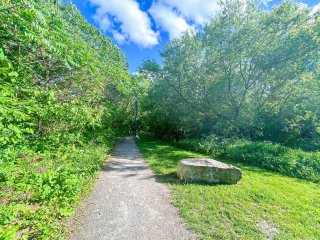
Description
2 INDOOR PARKINGS!! Stunning condo in a prime location with easy access to downtown and the airport. This well-maintained property includes 2 spacious bedrooms, 2 indoor parking spaces and 1 storage. Enjoy the city view from your balcony. Don't miss this incredible opportunity: schedule a showing today!
2 PARKINGS INTÉRIEURS !! Welcome to 480 Galland, a bright
and spacious two-bedroom condo ideally located in
South-East Dorval. This prime location offers a perfect
balance of tranquillity and convenience, just a short walk
to Dorval Village and only 15-20 minutes to downtown
Montreal.
This condo features an open-concept living room and dining
room area, perfect for modern living. The large bathroom
includes a separate shower for added comfort. Enjoy the
western exposure from the large concrete balcony, offering
a beautiful view of the brook.
Additional amenities include:
- Two indoor parking spaces and one locker
- Close proximity to Dorval train station, College St-Anne,
and highways 20 and 520
- Walking distance to the lake and a quick drive to YUL
airport
- Nearby schools, parks, shopping centers, and Lachine
Hospital
Don't miss out on this exceptional opportunity to live in a
great community with everything you need at your fingertips!
Inclusions : Refrigerator, stove, rangehood, dishwasher, washer, dryer, light fixtures, window coverings in the living room and master bedroom, wall-mounted air conditioning All inclusions are sold without legal warranty of quality
Room Details
| Room | Dimensions | Level | Flooring |
|---|---|---|---|
| Kitchen | 8.6 x 8.8 P | 4th Floor | Ceramic tiles |
| Living room | 16.2 x 10.9 P | 4th Floor | Floating floor |
| Bedroom | 10.10 x 14.9 P | 4th Floor | Floating floor |
| Bedroom | 9.2 x 12.2 P | 4th Floor | Floating floor |
| Bathroom | 8.5 x 11.6 P | 4th Floor | Ceramic tiles |
| Hallway | 8.10 x 3.10 P | 4th Floor | Floating floor |
Characteristics
| Proximity | Bicycle path, Elementary school, High school, Highway, Hospital, Park - green area, Public transport, University |
|---|---|
| Heating energy | Electricity |
| Parking | Garage |
| Sewage system | Municipal sewer |
| Water supply | Municipality |
| Zoning | Residential |
This property is presented in collaboration with KELLER WILLIAMS PRESTIGE