20 Rue Laniel
Montréal (L'Île-Bizard/Sainte-Geneviève) H9H2N6
Bungalow | MLS: 17284329
$749,900
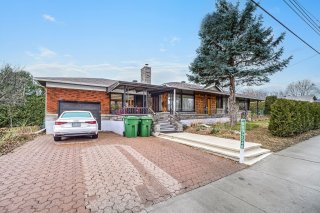





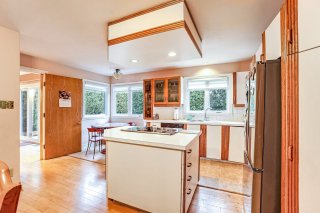
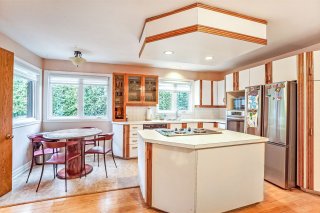












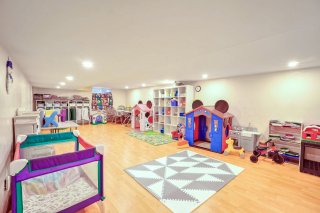



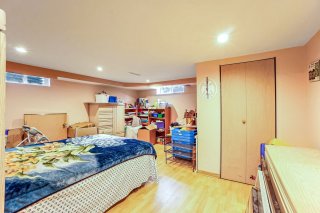












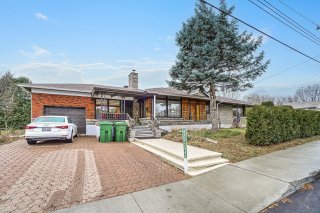
Description
Room Details
| Room | Dimensions | Level | Flooring |
|---|---|---|---|
| Family room | 12.11 x 24.7 P | Ground Floor | |
| Living room | 16.2 x 15.2 P | Ground Floor | |
| Dining room | 13.5 x 10.7 P | Ground Floor | |
| Kitchen | 17.5 x 10.3 P | Ground Floor | |
| Primary bedroom | 16.2 x 15.7 P | Ground Floor | |
| Bedroom | 10.6 x 11.10 P | Ground Floor | |
| Bedroom | 10.11 x 15.2 P | Ground Floor | |
| Bathroom | 7.2 x 5.0 P | Ground Floor | |
| Other | 4.8 x 10.5 P | Ground Floor | |
| Other | 13.8 x 3.0 P | Ground Floor | |
| Family room | 21.6 x 20.3 P | Basement | |
| Playroom | 30.5 x 15.1 P | Basement | |
| Storage | 9.10 x 6.9 P | Basement | |
| Bedroom | 15.5 x 15.7 P | Basement | |
| Bathroom | 6.9 x 9.11 P | Basement | |
| Storage | 9.11 x 8.1 P | Ground Floor |
Characteristics
| Driveway | Double width or more, Plain paving stone, Double width or more, Plain paving stone, Double width or more, Plain paving stone, Double width or more, Plain paving stone, Double width or more, Plain paving stone |
|---|---|
| Heating system | Air circulation, Air circulation, Air circulation, Air circulation, Air circulation |
| Water supply | Municipality, Municipality, Municipality, Municipality, Municipality |
| Heating energy | Electricity, Electricity, Electricity, Electricity, Electricity |
| Foundation | Poured concrete, Poured concrete, Poured concrete, Poured concrete, Poured concrete |
| Hearth stove | Wood fireplace, Wood fireplace, Wood fireplace, Wood fireplace, Wood fireplace |
| Garage | Attached, Heated, Fitted, Single width, Attached, Heated, Fitted, Single width, Attached, Heated, Fitted, Single width, Attached, Heated, Fitted, Single width, Attached, Heated, Fitted, Single width |
| Pool | Inground, Inground, Inground, Inground, Inground |
| Proximity | Highway, Cegep, Elementary school, High school, Public transport, Daycare centre, Réseau Express Métropolitain (REM), Highway, Cegep, Elementary school, High school, Public transport, Daycare centre, Réseau Express Métropolitain (REM), Highway, Cegep, Elementary school, High school, Public transport, Daycare centre, Réseau Express Métropolitain (REM), Highway, Cegep, Elementary school, High school, Public transport, Daycare centre, Réseau Express Métropolitain (REM), Highway, Cegep, Elementary school, High school, Public transport, Daycare centre, Réseau Express Métropolitain (REM) |
| Basement | 6 feet and over, Finished basement, 6 feet and over, Finished basement, 6 feet and over, Finished basement, 6 feet and over, Finished basement, 6 feet and over, Finished basement |
| Parking | Outdoor, Garage, Outdoor, Garage, Outdoor, Garage, Outdoor, Garage, Outdoor, Garage |
| Sewage system | Municipal sewer, Municipal sewer, Municipal sewer, Municipal sewer, Municipal sewer |
| Roofing | Asphalt shingles, Asphalt shingles, Asphalt shingles, Asphalt shingles, Asphalt shingles |
| Zoning | Residential, Residential, Residential, Residential, Residential |
This property is presented in collaboration with ROYAL LEPAGE TENDANCE