4654 Rue Lake
Dollard-des-Ormeaux H9G1G8
Apartment | MLS: 17860738
$485,000
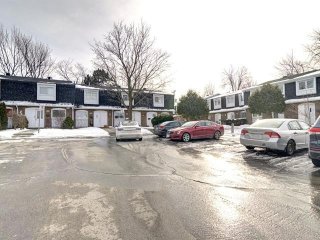

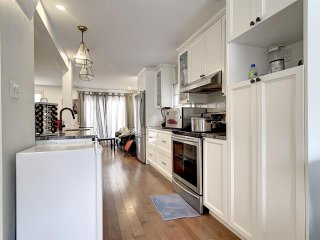


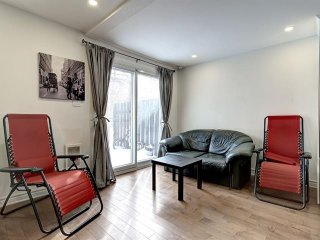

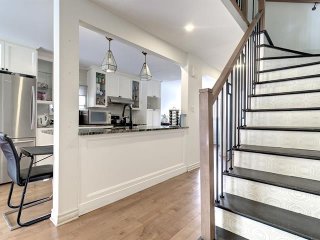
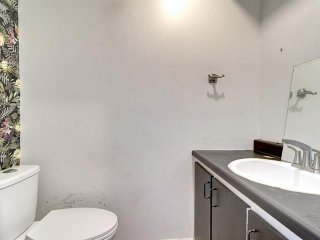
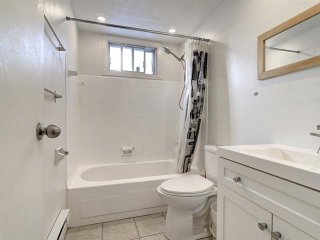
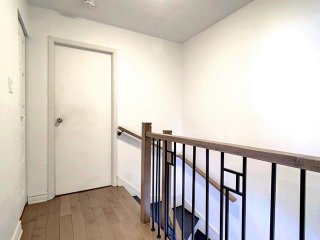
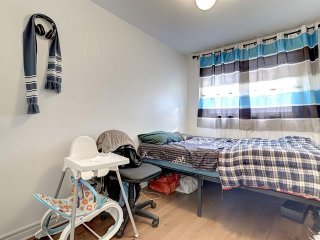
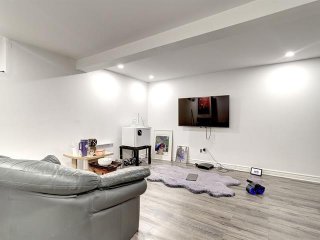
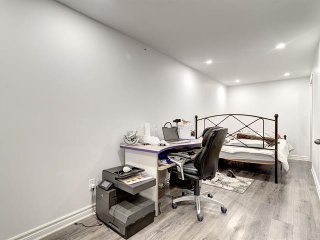
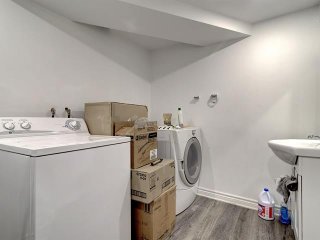

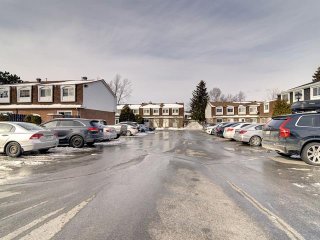
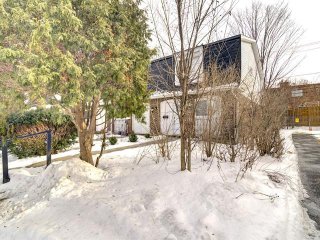
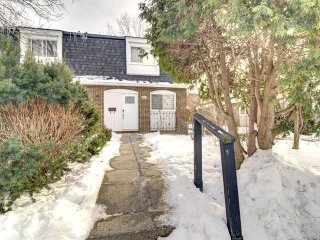
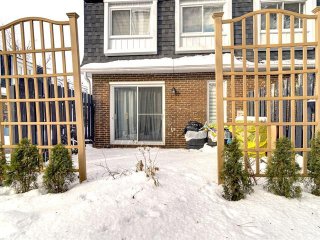
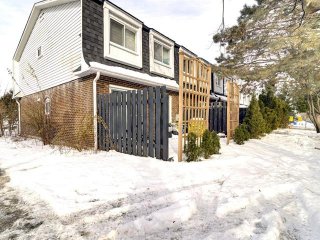
Description
maison de ville rénovée, dans un emplacement tranquille, près transport en commun, arrêt bus tout pràs qui amène au centre commercial et futur REM, Unité de coin avec stationnement juste devant l'unité, cuisine salle à manger et salon entièrement rénovés en 2020, grand salle familliale, 1 SDB et 1 salle d'eau, salle de lavage au sous-sol, piscine communautaire, une visite s'impose
Inclusions : réfrigérateur, cuisinière, lave-vaisselle, hotte
Exclusions : tank eau chaude loué
Room Details
| Room | Dimensions | Level | Flooring |
|---|---|---|---|
| Living room | 15.5 x 10.11 P | Ground Floor | Wood |
| Dining room | 9.7 x 7.6 P | Ground Floor | Wood |
| Kitchen | 13.1 x 7.5 P | Ground Floor | Wood |
| Washroom | 6.2 x 3.8 P | Ground Floor | Ceramic tiles |
| Hallway | 5.3 x 3.6 P | Ground Floor | Ceramic tiles |
| Primary bedroom | 15.11 x 10 P | 2nd Floor | Wood |
| Bedroom | 12.2 x 7.11 P | 2nd Floor | Wood |
| Bedroom | 11 x 7.7 P | 2nd Floor | Wood |
| Bathroom | 7.1 x 4.11 P | 2nd Floor | Ceramic tiles |
| Family room | 14.8 x 12.2 P | Basement | Floating floor |
| Family room | 18.5 x 6.8 P | Basement | Floating floor |
| Laundry room | 9.4 x 7.3 P | Basement | Floating floor |
Characteristics
| Heating system | Electric baseboard units, Electric baseboard units, Electric baseboard units, Electric baseboard units, Electric baseboard units |
|---|---|
| Water supply | Municipality, Municipality, Municipality, Municipality, Municipality |
| Heating energy | Electricity, Electricity, Electricity, Electricity, Electricity |
| Rental appliances | Water heater, Water heater, Water heater, Water heater, Water heater |
| Siding | Aluminum, Brick, Aluminum, Brick, Aluminum, Brick, Aluminum, Brick, Aluminum, Brick |
| Distinctive features | Cul-de-sac, Cul-de-sac, Cul-de-sac, Cul-de-sac, Cul-de-sac |
| Proximity | Highway, High school, Public transport, Daycare centre, Réseau Express Métropolitain (REM), Highway, High school, Public transport, Daycare centre, Réseau Express Métropolitain (REM), Highway, High school, Public transport, Daycare centre, Réseau Express Métropolitain (REM), Highway, High school, Public transport, Daycare centre, Réseau Express Métropolitain (REM), Highway, High school, Public transport, Daycare centre, Réseau Express Métropolitain (REM) |
| Parking | Outdoor, Outdoor, Outdoor, Outdoor, Outdoor |
| Sewage system | Municipal sewer, Municipal sewer, Municipal sewer, Municipal sewer, Municipal sewer |
| Roofing | Asphalt shingles, Asphalt shingles, Asphalt shingles, Asphalt shingles, Asphalt shingles |
| Driveway | Asphalt, Asphalt, Asphalt, Asphalt, Asphalt |
| Restrictions/Permissions | Pets allowed, Pets allowed, Pets allowed, Pets allowed, Pets allowed |
This property is presented in collaboration with L'EXPERT IMMOBILIER P.M. INC.