380 Rue Sylvio-Mantha #102
$369,000
Vaudreuil-Dorion J7V0N4
Apartment | MLS: 17880539
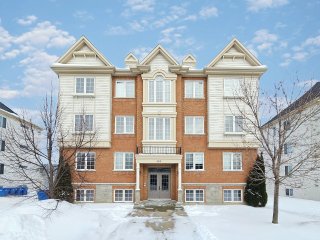
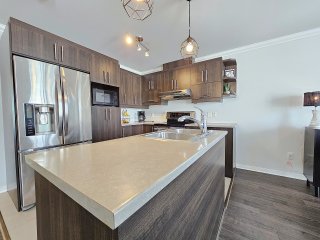
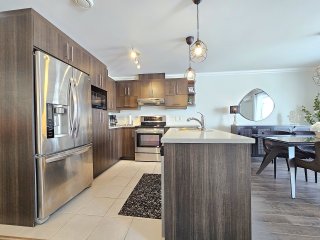
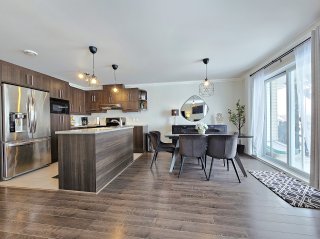
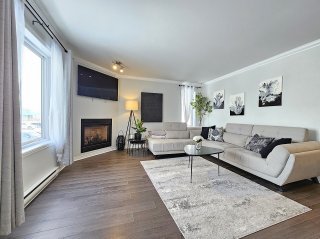
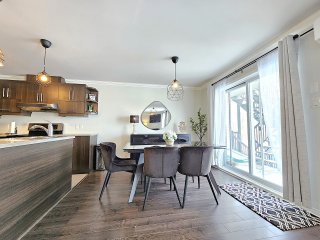
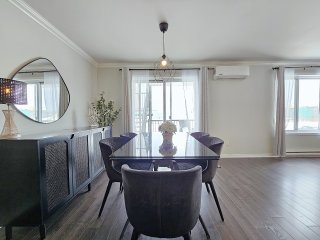
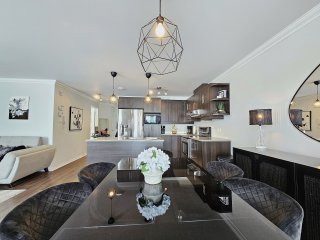
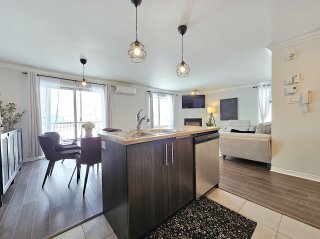
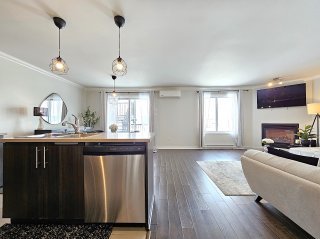
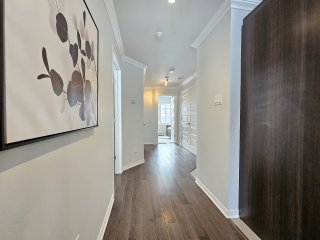
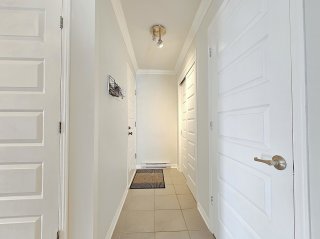
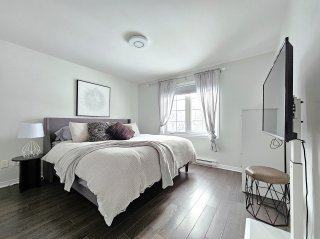
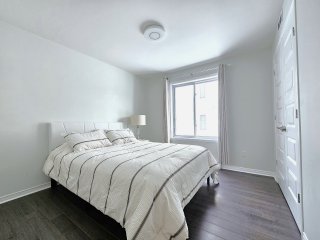
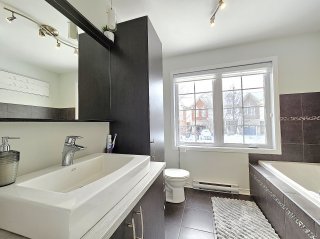
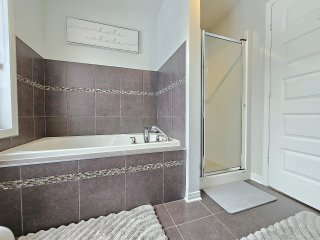
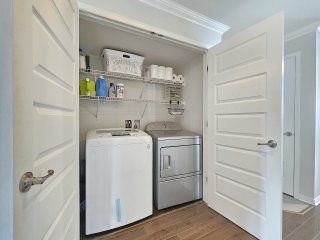
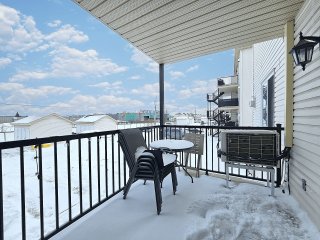
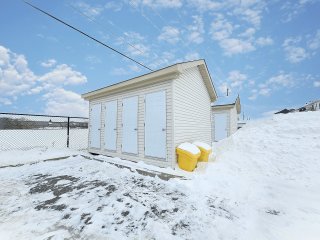
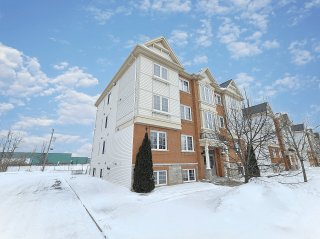
Description
Discover this 2-bedroom condo filled with natural light, thanks to its large windows and modern design. Ideally located near Highways 40 and 30, Boulevard Cité-des-Jeunes, and just steps from the train, it provides easy access to all amenities: shops, restaurants, schools, and services. With two private parking spaces and an outdoor storage unit, it combines comfort and convenience. Perfect for a family, couple, or retiree, this condo offers both tranquility and an urban lifestyle. Stay close to all amenities, highways, and shops without compromising on peace and quiet. A unique opportunity not to be missed!
This beautiful 2-bedroom condo, modern and bright, is
ideally located to meet all your needs and more! Here's
everything it has to offer:
- 2 convenient parking spaces, providing a secure and easy
solution for your vehicles, whether it's for you or your
guests.
- A spacious outdoor storage area, perfect for storing
seasonal items or anything else that needs extra space.
- A strategic location, with immediate access to Highway
40, Highway 30, and Cité-des-Jeunes Boulevard, making your
daily commute a breeze and allowing you to quickly reach
all the important destinations in the area.
- Just a short walk to the station, offering seamless and
convenient transportation options.
- The future Vaudreuil-Soulanges hospital will be located
in the heart of Vaudreuil-Dorion, just moments away from
the condo, ensuring quick and convenient access to
healthcare.
- Within minutes of all essential shops: grocery stores,
restaurants, boutiques, pharmacies, and much more,
simplifying your daily life with everything you need right
at your doorstep.
- Located near schools, making it an ideal spot for
families with children, offering easy access to quality
educational institutions.
This condo combines comfort, convenience, and
accessibility, offering a welcoming and functional living
space. Imagine yourself enjoying every moment in this
modern home, perfectly located to enhance your quality of
life. An opportunity you won't want to miss!
Room Details
| Room | Dimensions | Level | Flooring |
|---|---|---|---|
| Living room | 4.24 x 3.27 M | Ground Floor | Floating floor |
| Dining room | 2.89 x 2.79 M | Ground Floor | Floating floor |
| Kitchen | 2.88 x 2.63 M | Ground Floor | Ceramic tiles |
| Primary bedroom | 3.62 x 3.43 M | Ground Floor | Floating floor |
| Bedroom | 2.89 x 2.79 M | Ground Floor | Floating floor |
| Bathroom | 4.24 x 3.27 M | Ground Floor | Ceramic tiles |
Characteristics
| Heating system | Electric baseboard units |
|---|---|
| Water supply | Municipality |
| Heating energy | Electricity |
| Equipment available | Central vacuum cleaner system installation, Entry phone, Ventilation system, Wall-mounted heat pump |
| Hearth stove | Gaz fireplace |
| Proximity | Highway, Park - green area, Elementary school, High school, Public transport, Daycare centre |
| Parking | Outdoor |
| Sewage system | Municipal sewer |
| Zoning | Residential |
This property is presented in collaboration with RE/MAX 2001 INC.