9742 Rue Cérès
$599,999
Dollard-des-Ormeaux H9B3J3
Two or more storey | MLS: 18196761
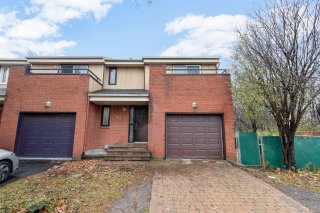
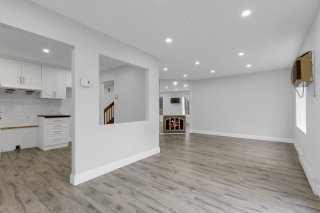
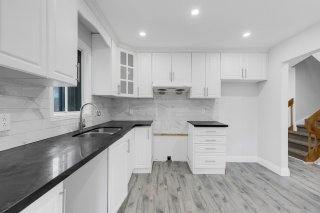
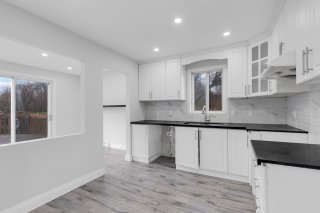
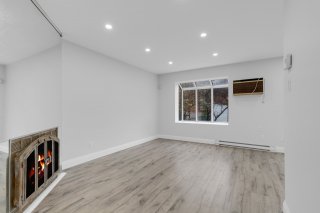
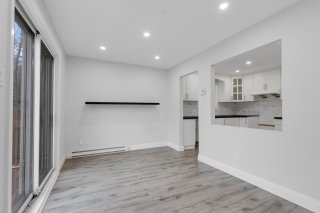
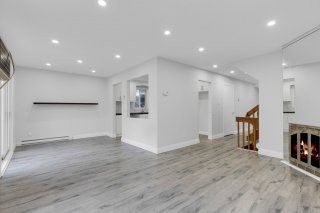
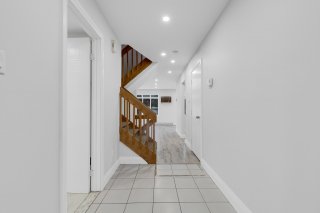
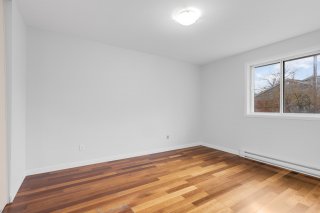
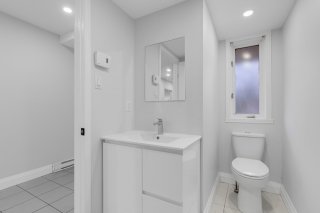
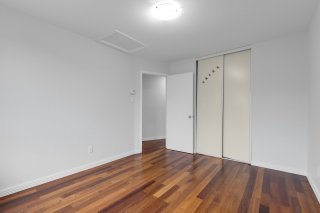
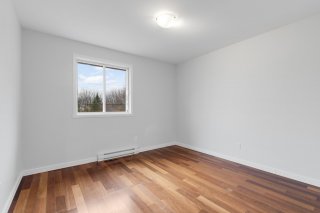
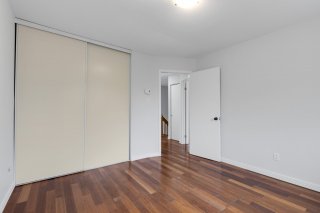
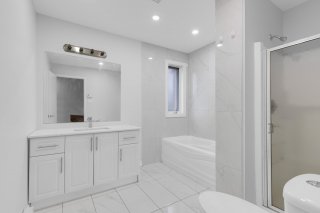
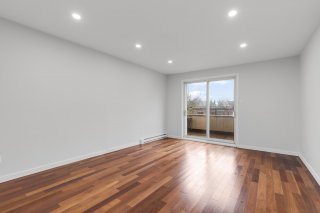
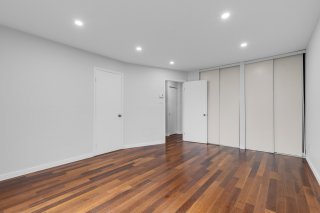
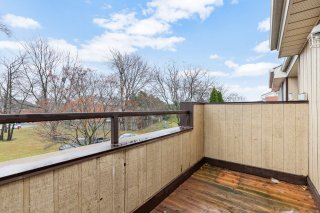
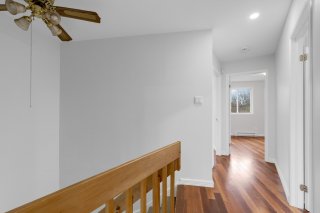
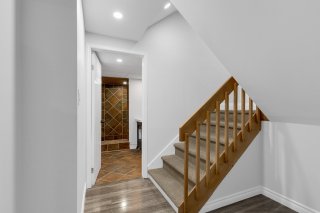
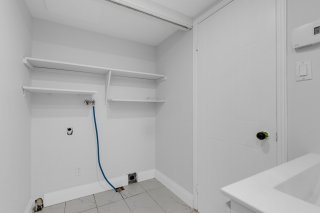
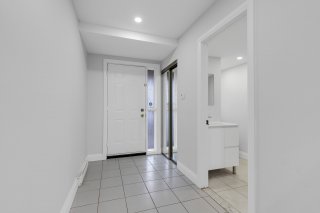
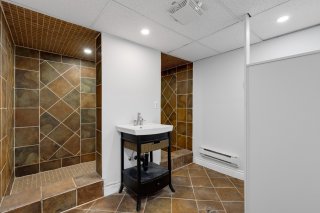
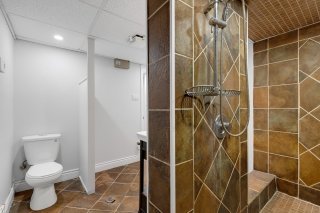
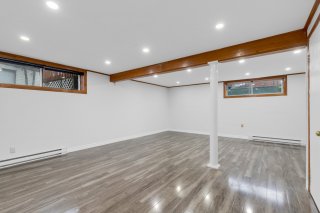
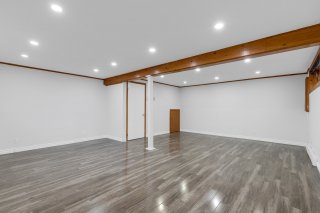
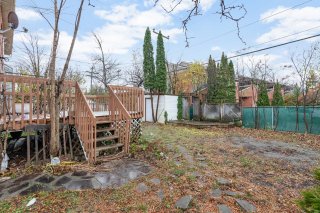
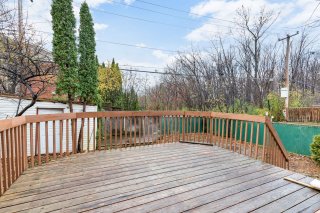
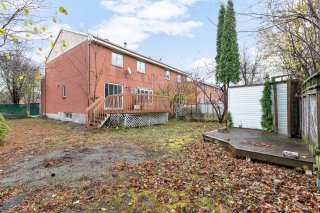
Description
Fully renovated semi detached house on a corner lot! New floors installed in the living room, kitchen renovated with new recessed lights installed in the living room and basement! Freshly painted as well. 3 bedroom (4th open bedroom in basement) + 2 full bathrooms with an extra powder room, close to a park.
*KITCHEN HAS BEEN FULLY RENOVATED - PICTURES TO COME
SHORTLY.*
Renovated semi detached house on a corner lot! New hardwood
floors installed in the living room, kitchen renovated with
new tiles and back-splash, new recessed lights installed in
the living room and basement! Freshly painted as well. 3
bedroom (4th open bedroom in basement) + 2 full bathrooms
with an extra powder room, close to a park , close to all
amenities, easy access to transportation also easy access
to highway!
Room Details
| Room | Dimensions | Level | Flooring |
|---|---|---|---|
| Kitchen | 10.9 x 9.11 P | Ground Floor | Ceramic tiles |
| Dining room | 8.11 x 11.2 P | Ground Floor | Wood |
| Living room | 14.11 x 10.8 P | Ground Floor | Wood |
| Washroom | 8.0 x 4.0 P | Ground Floor | Ceramic tiles |
| Primary bedroom | 16.7 x 12.4 P | 2nd Floor | Wood |
| Bedroom | 10.4 x 12.8 P | 2nd Floor | Wood |
| Bedroom | 11.0 x 11.1 P | 2nd Floor | Wood |
| Bathroom | 8.4 x 9.0 P | 2nd Floor | Wood |
| Family room | 18.2 x 21.6 P | Basement | Wood |
| Bathroom | 10.5 x 9.0 P | Basement | Ceramic tiles |
Characteristics
| Water supply | Municipality |
|---|---|
| Basement | 6 feet and over, Finished basement |
| Parking | Outdoor, Garage |
| Sewage system | Municipal sewer |
| Zoning | Residential |
| Equipment available | Wall-mounted air conditioning |
| Restrictions/Permissions | Smoking not allowed, Short-term rentals not allowed, No pets allowed |
This property is presented in collaboration with KELLER WILLIAMS PRESTIGE