OPEN HOUSE
2025-Apr-27 | 14:00 - 16:00
341 Rue Laurin
Montréal (Pierrefonds-Roxboro) H8J1Z5
Two or more storey | MLS: 18508241
$560,000
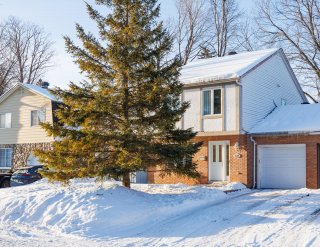
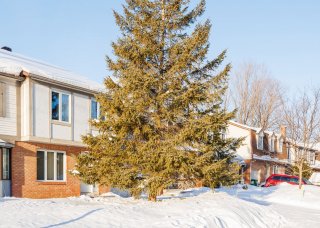
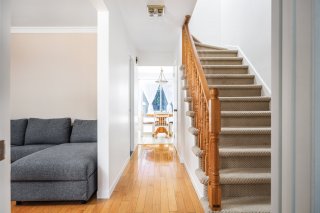
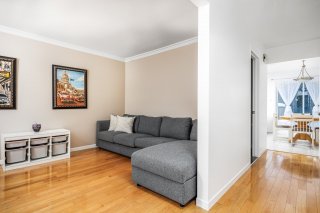
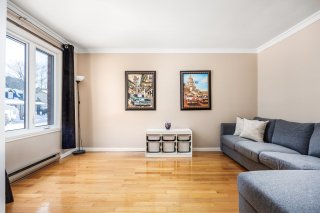
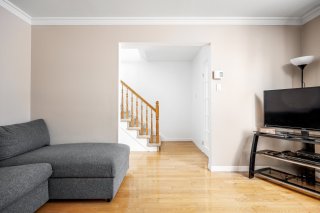
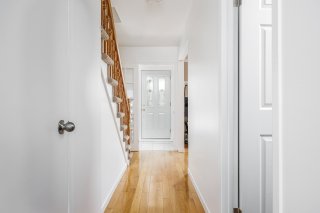
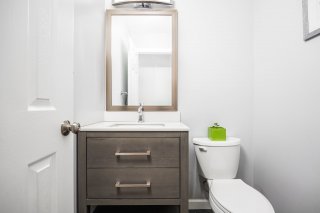
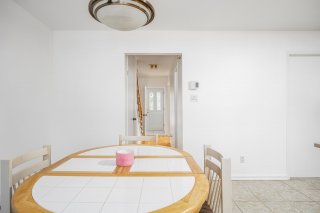
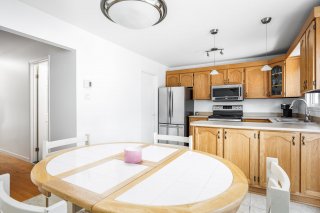
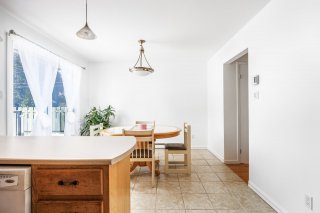
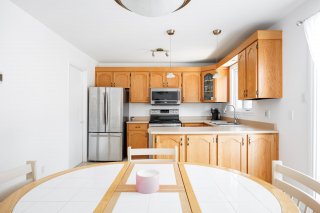
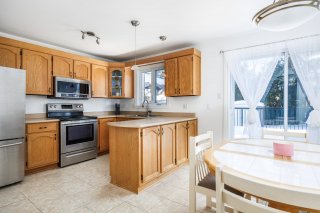
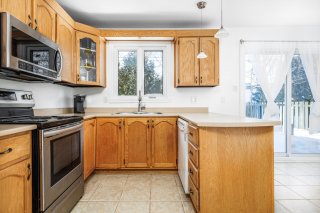
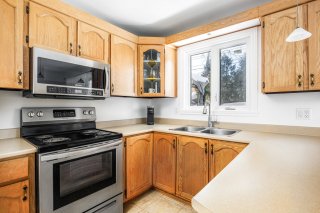
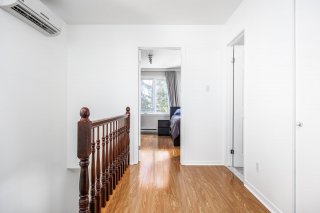
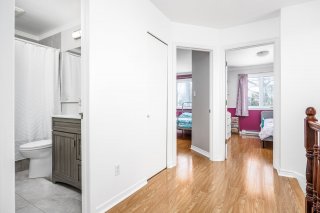
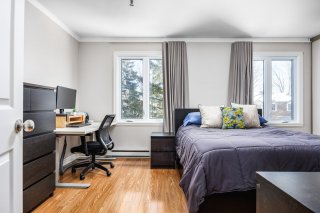
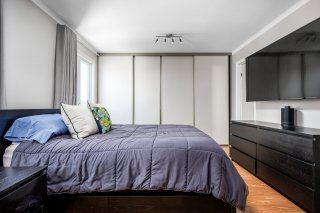
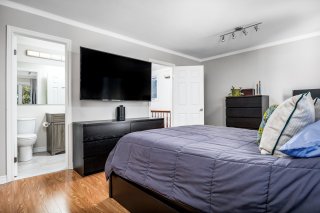
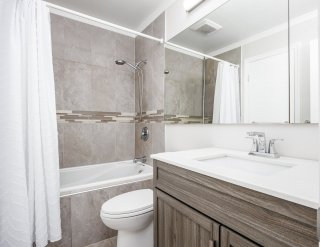
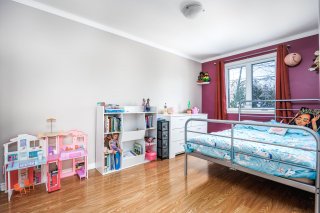
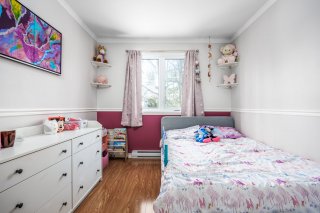
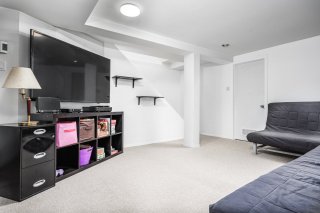
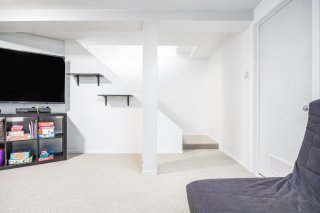

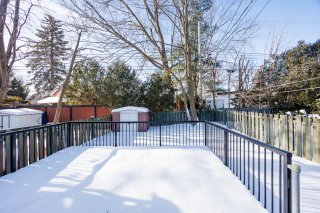




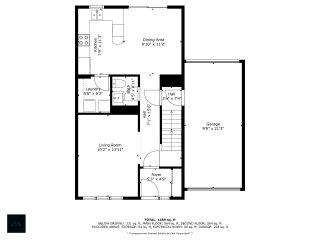
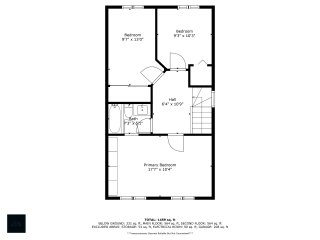
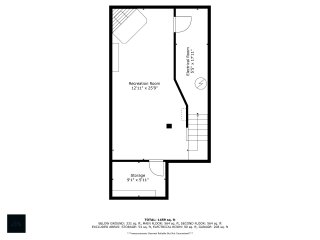
Description
3-Bedroom Attached Home -- Great Location! This 3-bed, 1.5-bath home is move-in ready with upstairs floors redone in 2016. The bathroom and powder room were fully renovated in 2020, along with a landscaped backyard featuring new grass, a rebuilt deck, and pave-uni Close to highways, transit, and amenities--don't miss this one! Schedule your visit today!
- Floors upstairs were redone in 2016
- The powder room and bathroom were redone in 2020
- The backyard was re-landscaped (new grass), the deck was
re-done, & pave-uni was added to the backyard in 2020
Inclusions : Fridge, Stove, Dishwasher, Washer, Dryer
Room Details
| Room | Dimensions | Level | Flooring |
|---|---|---|---|
| Living room | 10.2 x 13.11 P | Ground Floor | Wood |
| Washroom | 4.5 x 4.11 P | Ground Floor | Ceramic tiles |
| Dining room | 9.10 x 11.2 P | Ground Floor | Ceramic tiles |
| Kitchen | 7.9 x 11.3 P | Ground Floor | Ceramic tiles |
| Laundry room | 5.6 x 6.2 P | Ground Floor | |
| Primary bedroom | 17.7 x 10.4 P | 2nd Floor | Floating floor |
| Bathroom | 7.3 x 5.1 P | 2nd Floor | Ceramic tiles |
| Bedroom | 9.7 x 13 P | 2nd Floor | Floating floor |
| Bedroom | 9.3 x 10.3 P | 2nd Floor | Floating floor |
| Family room | 12.11 x 25.9 P | Basement | Carpet |
Characteristics
| Landscaping | Fenced, Landscape, Fenced, Landscape, Fenced, Landscape, Fenced, Landscape, Fenced, Landscape |
|---|---|
| Cupboard | Wood, Wood, Wood, Wood, Wood |
| Heating system | Electric baseboard units, Electric baseboard units, Electric baseboard units, Electric baseboard units, Electric baseboard units |
| Water supply | Municipality, Municipality, Municipality, Municipality, Municipality |
| Heating energy | Electricity, Electricity, Electricity, Electricity, Electricity |
| Foundation | Poured concrete, Poured concrete, Poured concrete, Poured concrete, Poured concrete |
| Hearth stove | Wood fireplace, Wood fireplace, Wood fireplace, Wood fireplace, Wood fireplace |
| Garage | Attached, Attached, Attached, Attached, Attached |
| Proximity | Highway, Park - green area, Elementary school, High school, Bicycle path, Daycare centre, Réseau Express Métropolitain (REM), Highway, Park - green area, Elementary school, High school, Bicycle path, Daycare centre, Réseau Express Métropolitain (REM), Highway, Park - green area, Elementary school, High school, Bicycle path, Daycare centre, Réseau Express Métropolitain (REM), Highway, Park - green area, Elementary school, High school, Bicycle path, Daycare centre, Réseau Express Métropolitain (REM), Highway, Park - green area, Elementary school, High school, Bicycle path, Daycare centre, Réseau Express Métropolitain (REM) |
| Basement | 6 feet and over, Finished basement, 6 feet and over, Finished basement, 6 feet and over, Finished basement, 6 feet and over, Finished basement, 6 feet and over, Finished basement |
| Parking | Outdoor, Garage, Outdoor, Garage, Outdoor, Garage, Outdoor, Garage, Outdoor, Garage |
| Sewage system | Municipal sewer, Municipal sewer, Municipal sewer, Municipal sewer, Municipal sewer |
| Roofing | Asphalt shingles, Asphalt shingles, Asphalt shingles, Asphalt shingles, Asphalt shingles |
| Zoning | Residential, Residential, Residential, Residential, Residential |
| Equipment available | Wall-mounted heat pump, Wall-mounted heat pump, Wall-mounted heat pump, Wall-mounted heat pump, Wall-mounted heat pump |
| Driveway | Asphalt, Asphalt, Asphalt, Asphalt, Asphalt |
This property is presented in collaboration with KELLER WILLIAMS PRESTIGE