480 Boul. Galland #608
Dorval H9S5Y2
Apartment | MLS: 18512706
$384,900
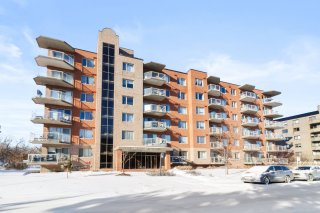
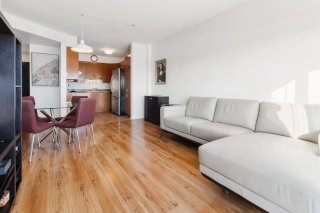
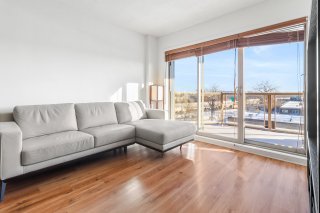
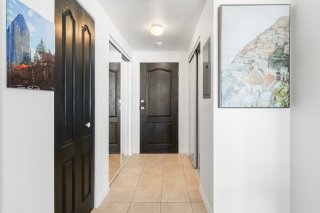
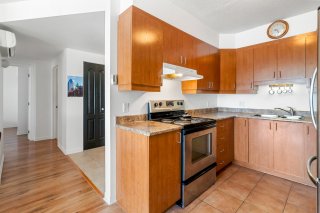
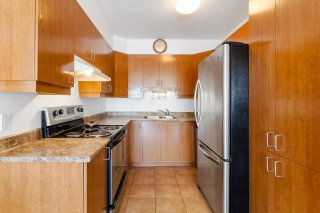
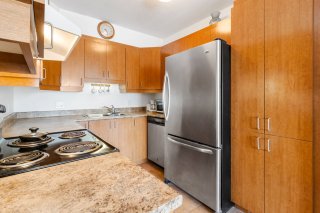
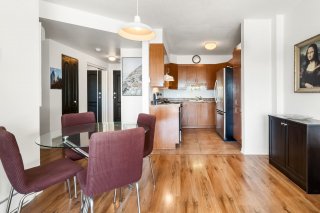
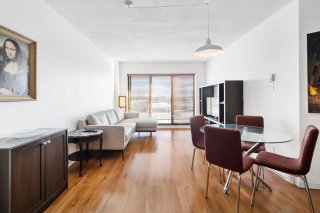
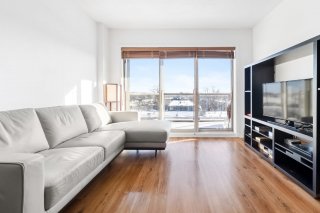
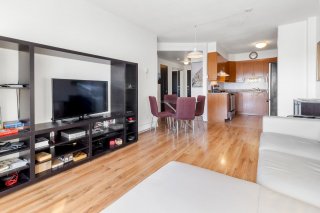
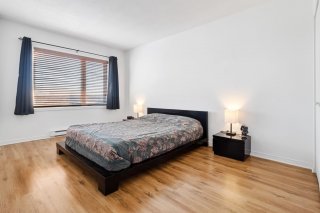
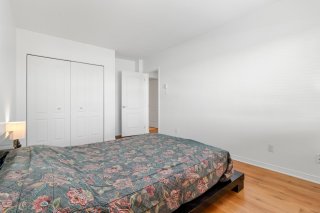
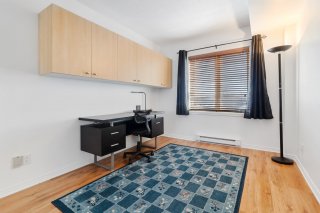
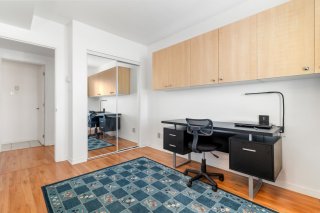
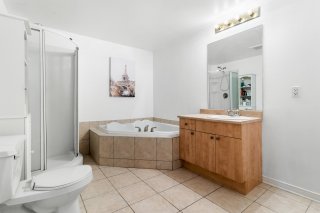
Description
Discover this beautiful divided condo at 480 Galland Street, Unit 608 in Dorval. Located on the top floor, it offers a balcony with a stunning city view. Just 15 minutes from downtown, this bright apartment features 2 spacious bedrooms, generous interior storage, a private garage, and an outdoor parking spot. Enjoy the convenience of an elevator and a well-designed living space. The perfect place for a comfortable and practical lifestyle. Don't miss this unique opportunity to live in an ideal setting!
Living in Dorval, a perfect choice for a modern and
practical lifestyle. Discover this beautiful condo located
at 480 Galland Street, Unit 608, on the top floor of a
well-maintained building. Offering a splendid view of the
city from its private balcony, this bright two-bedroom
condo is the perfect place to enjoy all the amenities while
being only 15 minutes from downtown Montreal. Here's what
makes this condo an ideal choice:
Unit Features:
- City View: Enjoy the best view in the building from your
private balcony.
- Optimized Space: Two spacious bedrooms and an open layout
for a bright and airy ambiance.
- Private garage (with electrical outlet) and Outdoor
Parking: Your vehicle is secured in a private garage with
an additional parking spot outside.
- Elevator: Easy and direct access to your floor for daily
comfort.
- Plenty of storage: a huge storage area is located in the
garage
Prime Location in Dorval:
- 15 minutes from Montreal: Quickly access urban life while
enjoying the peace and tranquility of Dorval.
- Excellent Accessibility: Convenient access to Highways
20, 520, and 13, as well as public transport, including
Dorval and Lachine train stations.
- Amenities Nearby: Supermarkets, restaurants, schools,
parks, and sports centers for a dynamic and practical
lifestyle.
Why Choose Dorval?
Dorval is the perfect place for those looking to combine
proximity to Montreal with a high quality of life. Enjoy
easy access to major roadways and all the essential
services within minutes, while benefiting from a pleasant
environment.
Don't Miss This Opportunity!
This condo is a true opportunity for those seeking easy
access to amenities, transportation, and Montreal.
Contact us now to arrange a viewing before it's too late!
Inclusions : Light fixtures, range hood, refrigerator, washer and dryer, stove, dishwasher, blinds, water heater, wall-mounted air conditioner, curtains, and curtain rods.
Room Details
| Room | Dimensions | Level | Flooring |
|---|---|---|---|
| Hallway | 4 x 9 P | AU | |
| Other | 16.3 x 11.2 P | AU | |
| Kitchen | 8.1 x 9.7 P | AU | |
| Primary bedroom | 10.1 x 14.7 P | AU | |
| Bedroom | 12.3 x 9.2 P | AU | |
| Bathroom | 10.4 x 8.5 P | AU | |
| Other | 3.2 x 9.4 P | AU |
Characteristics
| Driveway | Asphalt |
|---|---|
| Proximity | Bicycle path, Cegep, Daycare centre, Elementary school, Golf, High school, Highway, Hospital, Other, Park - green area, Public transport, University |
| View | City, Mountain |
| Cadastre - Parking (included in the price) | Driveway |
| Heating system | Electric baseboard units |
| Equipment available | Electric garage door, Entry phone, Private balcony, Wall-mounted air conditioning |
| Heating energy | Electricity |
| Easy access | Elevator |
| Garage | Fitted, Heated, Single width |
| Parking | Garage, Outdoor |
| Sewage system | Municipal sewer |
| Water supply | Municipality |
| Restrictions/Permissions | Pets allowed |
| Zoning | Residential |
| Bathroom / Washroom | Seperate shower |
| Rental appliances | Water heater |
This property is presented in collaboration with RE/MAX DYNAMIQUE INC.