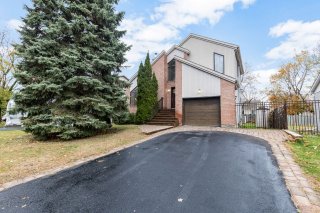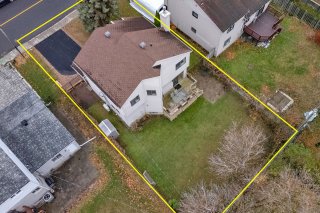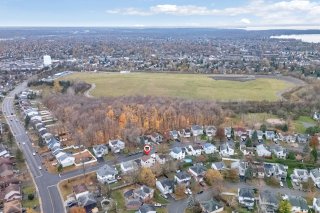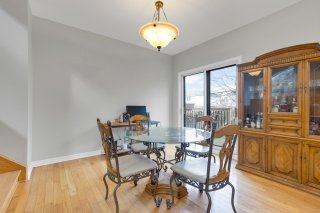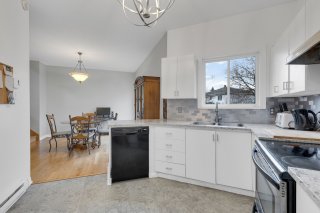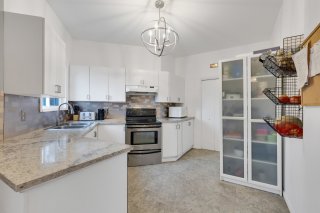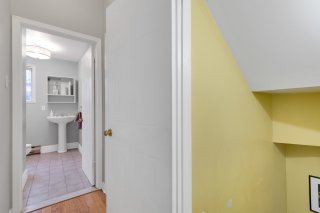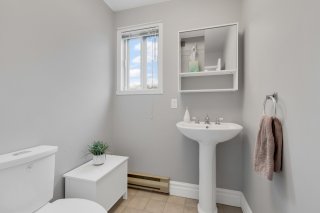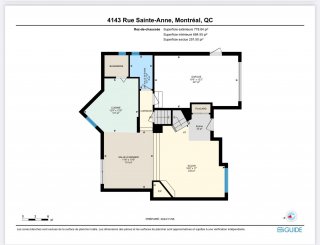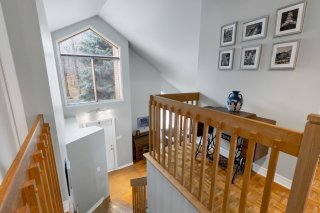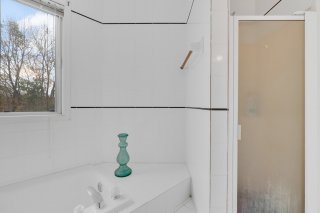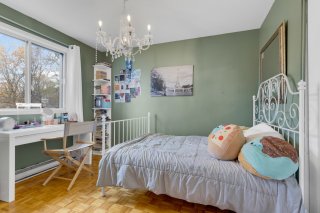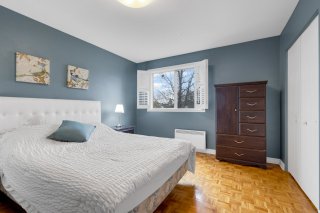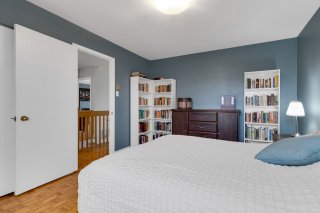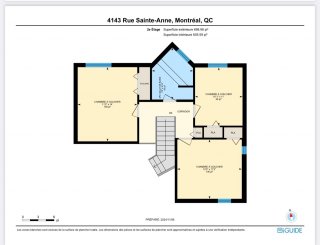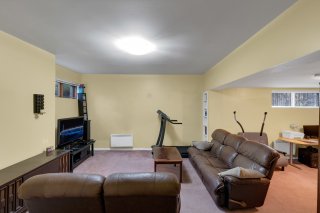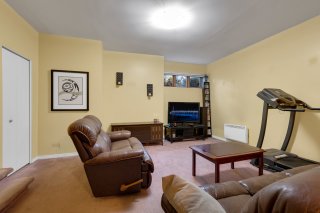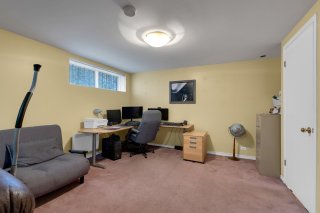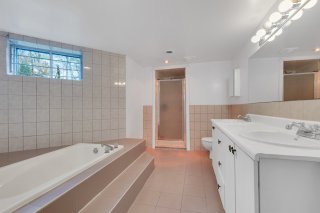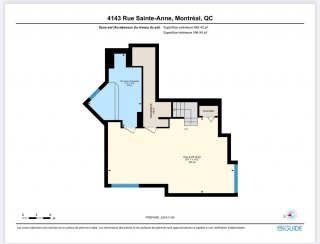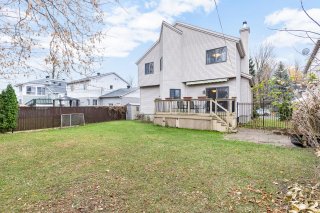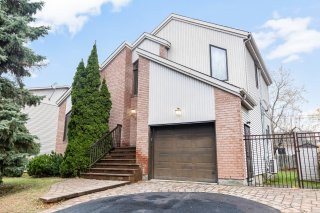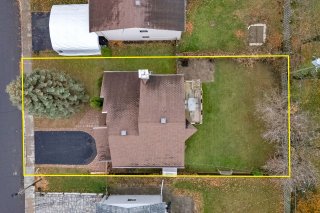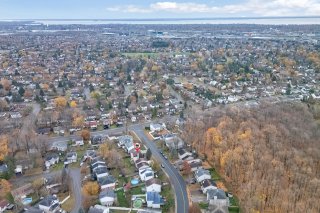Room Details
| Room |
Dimensions |
Level |
Flooring |
| Living room |
16.8 x 17 P |
Ground Floor |
Wood |
| Dining room |
11.6 x 13.5 P |
Ground Floor |
Wood |
| Kitchen |
12.9 x 12.6 P |
Ground Floor |
Ceramic tiles |
| Laundry room |
5 x 5.6 P |
Ground Floor |
|
| Washroom |
5.3 x 7.10 P |
Ground Floor |
Ceramic tiles |
| Primary bedroom |
14 x 11.3 P |
2nd Floor |
Parquetry |
| Bedroom |
11.2 x 12.2 P |
2nd Floor |
Parquetry |
| Bedroom |
11 x 8.11 P |
2nd Floor |
Parquetry |
| Bathroom |
9.10 x 7.9 P |
2nd Floor |
Ceramic tiles |
| Family room |
26.11 x 16.2 P |
Basement |
Carpet |
| Bathroom |
11.6 x 15.8 P |
Basement |
Ceramic tiles |
| Landscaping |
Fenced, Landscape |
| Cupboard |
Melamine |
| Heating system |
Electric baseboard units |
| Water supply |
Municipality |
| Heating energy |
Electricity |
| Equipment available |
Central vacuum cleaner system installation, Electric garage door, Wall-mounted heat pump, Partially furnished |
| Foundation |
Poured concrete |
| Hearth stove |
Wood fireplace |
| Garage |
Fitted, Single width |
| Siding |
Aluminum, Brick |
| Proximity |
Other, Highway, Park - green area, Elementary school, Public transport, Daycare centre, Réseau Express Métropolitain (REM) |
| Bathroom / Washroom |
Seperate shower |
| Basement |
6 feet and over, Finished basement |
| Parking |
Outdoor, Garage |
| Sewage system |
Municipal sewer |
| Window type |
Sliding, Crank handle |
| Roofing |
Asphalt shingles |
| Zoning |
Commercial, Residential |
| Driveway |
Asphalt |
1989 cottage with beautiful living space in the center of Pierrefonds. Just opposite Parc Duval and its walk-in entrance. You'll notice that the quarry in the center of the park has also become a green space. 1km from boul St-Charles and its many shops. Several schools nearby. This cottage features a cathedral ceiling in the living room with a wood-burning fireplace that can be converted as needed. Large dining room and kitchen renovated in 2021: IKEA white melamine cabinets and marble countertop. Plenty of cabinets and counter space for cooking. Access to laundry room through kitchen.
Powder room on ground floor and door to single garage +
walkout to basement.
The basement has 2 large rooms, a family room and an office
area. A large bathroom with separate bath and shower. A
long closet for storage and access to the water heater.
Upstairs, 3 good-sized bedrooms and a bathroom with
separate bath and shower.
Back on the ground floor, a large patio door leads from the
dining room to a wooden patio and fenced-in yard.
Here are the renovations since acquisition in 2016:
Powder room 2019
Rented water heater 2016
Fences 2018 (south side and each side of the property)
Wall-mounted heat pump 2016
Ikea kitchen 2021 + marble countertop
Flooring details:
Wood lath on ground floor + ceramic tiles
Parquet flooring in bedrooms
Carpet in basement
According to seller's declaration 2016: roof 2007
Many other works done by previous owners.
Welcome to Pierrefonds!
Inclusions : fixtures, blinds, dishwasher, electric garage door + remote, alarm system not connected
Exclusions : washer, dryer, fridge and stove.
