230 Castle Road
Beaconsfield H9W2W2
Bungalow | MLS: 19291881
$649,000
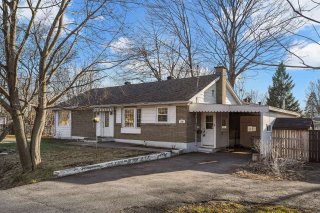
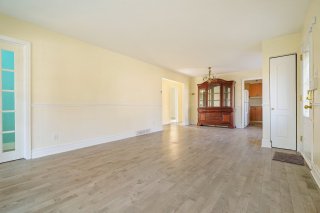
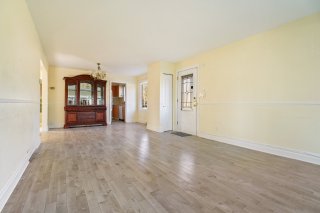
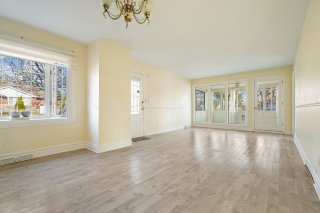
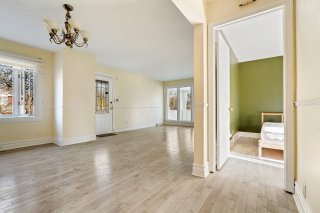
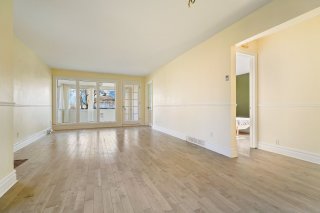

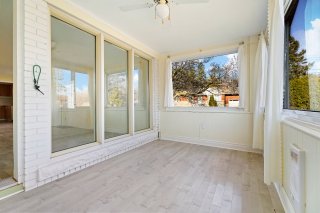
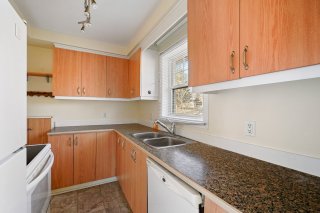
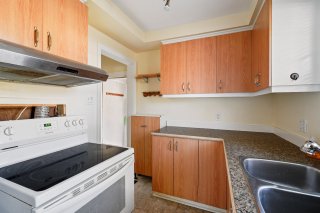

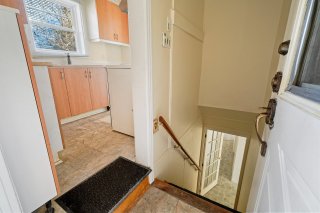
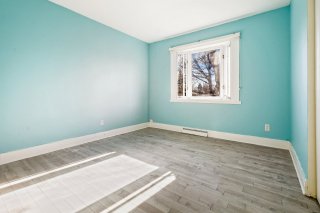
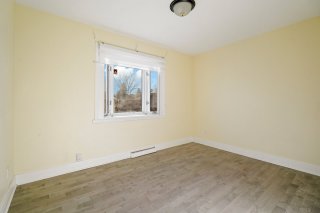
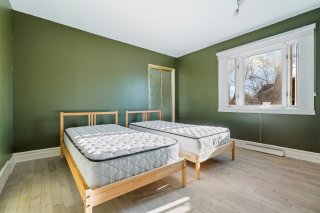
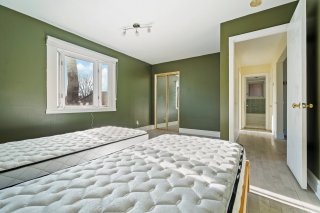
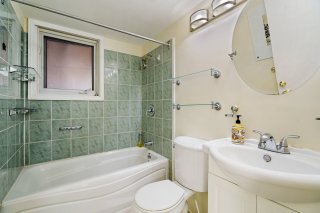
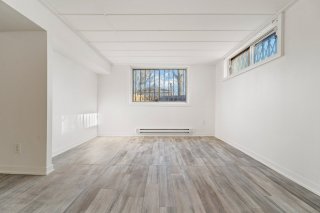
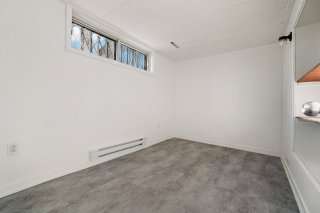
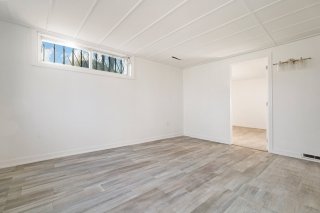
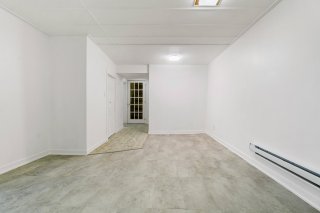

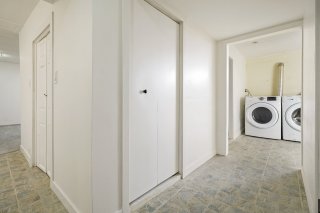
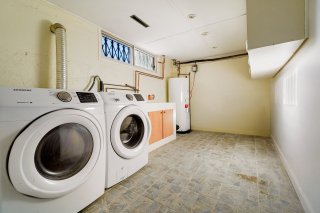
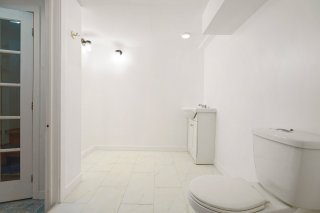
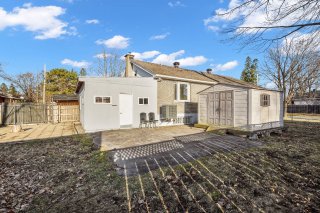

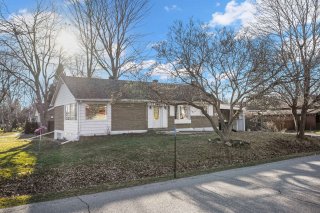
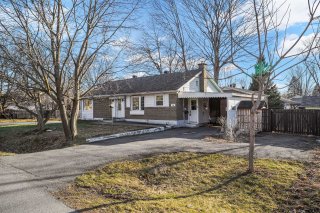
Description
Discover this charming 4-bedroom home in Beaconsfield, offering spacious living with 3 bedrooms on the main floor and 1 in the basement. The bright sunroom adds a touch of elegance, perfect for relaxing. Enjoy the comfort of central A/C and a heat pump throughout. With a carport and additional outdoor parkings, convenience is at your doorstep. This home is vacant and ready for you to move in. Situated in a desirable neighborhood, don't miss the opportunity to make this your new home!
Welcome to this beautiful 4-bedroom home in the
sought-after Beaconsfield area, offering the perfect blend
of comfort, style, and convenience. Located in one of the
most desirable neighborhoods, this spacious home is ideal
for families seeking both relaxation and practicality. With
a bright, welcoming atmosphere and ample living space, it's
ready for you to move in and make it your own!
Key Features:
4 spacious bedrooms: 3 on the main floor, 1 in the fully
finished basement -- perfect for large families or guests.
Bright sunroom: A cozy, well-lit space to relax, entertain,
or enjoy your morning coffee while taking in the views of
your private yard.
Central A/C and heat pump: Stay comfortable all year round
with energy-efficient cooling and heating throughout the
home.
Carport and additional outdoor parking: Enjoy the
convenience of a 1 carport and extra parking spaces,
ensuring ample space for vehicles and guests.
Vacant and ready to move in: This home is now vacant and
waiting for its new owners, allowing for a quick and easy
move-in process.
Spacious living areas: Open concept living room, dining
area, and kitchen, creating a perfect space for family
gatherings or entertaining friends.
Well-maintained and modern: With attention to detail and
functional design, this home offers everything a family
could need, with both style and practicality.
Proximity & Transportation:
Prime location in Beaconsfield: Situated in a quiet and
family-friendly neighborhood, you'll enjoy peaceful
surroundings while being close to everything you need.
Close to parks and recreational areas: Take advantage of
nearby green spaces, ideal for outdoor activities and
family leisure.
Schools: A short drive to reputable primary and secondary
schools, making it easy for the kids to get to school.
Easy access to highways: Quick access to major highways,
perfect for commuters heading into Montreal or nearby areas.
Public transport options: Convenient bus routes and train
stations are nearby, offering seamless travel for those
relying on public transportation.
Shopping & Amenities: Only minutes away from shopping
centers, grocery stores, restaurants, and cafes, ensuring
all your daily needs are just around the corner.
Recreational facilities: Close proximity to sports
complexes, fitness centers, and a variety of leisure
options for active living.
This home offers the ideal blend of space, comfort, and
location. Whether you're looking for a family home or an
investment property, this Beaconsfield gem checks all the
boxes. Don't miss the opportunity to make this your new
home! Contact us today to schedule your private viewing.
Water heater is rented at $15/month.
The sale is without legal guarantee of quality, at the
buyer's risk and peril.
FLEXIBLE OCCUPANCY!
Room Details
| Room | Dimensions | Level | Flooring |
|---|---|---|---|
| Living room | 24.11 x 12.8 P | Ground Floor | |
| Kitchen | 9.11 x 7.1 P | Ground Floor | |
| Solarium | 12.8 x 7.8 P | Ground Floor | |
| Primary bedroom | 15.7 x 12.3 P | Ground Floor | |
| Bedroom | 11.11 x 8.9 P | Ground Floor | |
| Bedroom | 12.3 x 10.1 P | Ground Floor | |
| Bathroom | 7.1 x 5.1 P | Ground Floor | |
| Family room | 17.8 x 9.6 P | Basement | |
| Bedroom | 14.1 x 11.7 P | Basement | |
| Bedroom | 11.8 x 7.3 P | Basement | |
| Bathroom | 10.6 x 6.11 P | Basement | |
| Laundry room | 16.7 x 8.1 P | Basement |
Characteristics
| Carport | Attached, Attached, Attached, Attached, Attached |
|---|---|
| Heating system | Air circulation, Air circulation, Air circulation, Air circulation, Air circulation |
| Water supply | Municipality, Municipality, Municipality, Municipality, Municipality |
| Heating energy | Electricity, Electricity, Electricity, Electricity, Electricity |
| Equipment available | Alarm system, Central air conditioning, Central heat pump, Alarm system, Central air conditioning, Central heat pump, Alarm system, Central air conditioning, Central heat pump, Alarm system, Central air conditioning, Central heat pump, Alarm system, Central air conditioning, Central heat pump |
| Foundation | Poured concrete, Poured concrete, Poured concrete, Poured concrete, Poured concrete |
| Rental appliances | Water heater, Water heater, Water heater, Water heater, Water heater |
| Siding | Brick, Brick, Brick, Brick, Brick |
| Proximity | Highway, Cegep, Golf, Hospital, Park - green area, Elementary school, High school, Public transport, University, Bicycle path, Alpine skiing, Cross-country skiing, Daycare centre, Snowmobile trail, ATV trail, Highway, Cegep, Golf, Hospital, Park - green area, Elementary school, High school, Public transport, University, Bicycle path, Alpine skiing, Cross-country skiing, Daycare centre, Snowmobile trail, ATV trail, Highway, Cegep, Golf, Hospital, Park - green area, Elementary school, High school, Public transport, University, Bicycle path, Alpine skiing, Cross-country skiing, Daycare centre, Snowmobile trail, ATV trail, Highway, Cegep, Golf, Hospital, Park - green area, Elementary school, High school, Public transport, University, Bicycle path, Alpine skiing, Cross-country skiing, Daycare centre, Snowmobile trail, ATV trail, Highway, Cegep, Golf, Hospital, Park - green area, Elementary school, High school, Public transport, University, Bicycle path, Alpine skiing, Cross-country skiing, Daycare centre, Snowmobile trail, ATV trail |
| Basement | 6 feet and over, Finished basement, 6 feet and over, Finished basement, 6 feet and over, Finished basement, 6 feet and over, Finished basement, 6 feet and over, Finished basement |
| Parking | In carport, Outdoor, In carport, Outdoor, In carport, Outdoor, In carport, Outdoor, In carport, Outdoor |
| Sewage system | Municipal sewer, Municipal sewer, Municipal sewer, Municipal sewer, Municipal sewer |
| Roofing | Asphalt shingles, Asphalt shingles, Asphalt shingles, Asphalt shingles, Asphalt shingles |
| Zoning | Residential, Residential, Residential, Residential, Residential |
| Driveway | Asphalt, Asphalt, Asphalt, Asphalt, Asphalt |
This property is presented in collaboration with RE/MAX ACTION