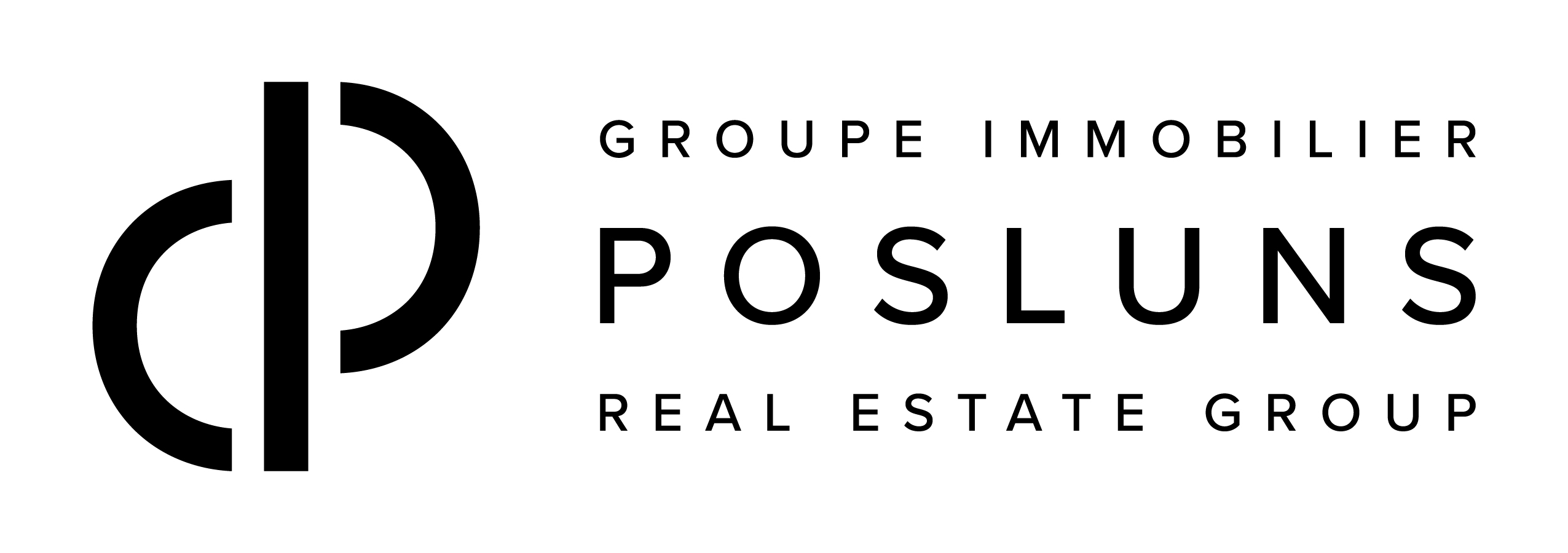1171 Rue Maple Ridge
$2,750/M
Saint-Lazare J7T2K9
Bungalow | MLS: 19373042
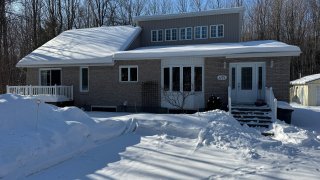
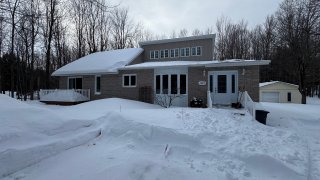
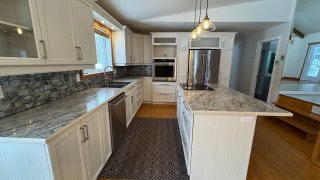
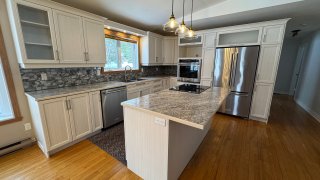
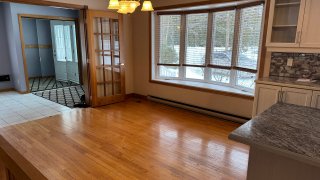
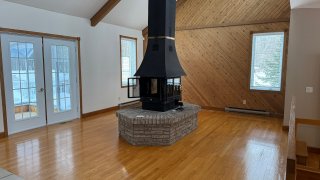
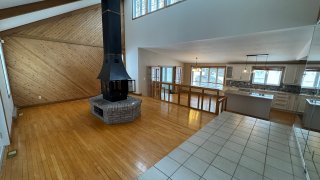
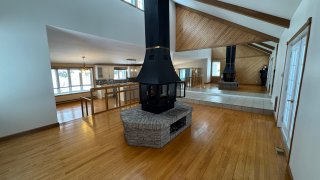
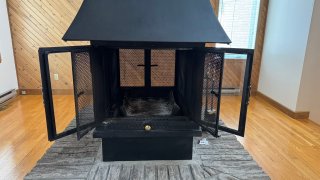
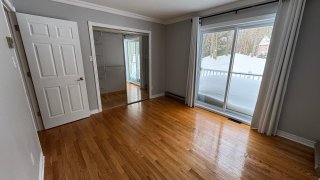
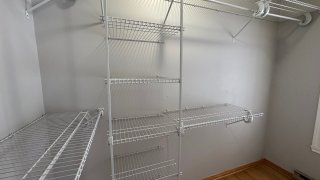
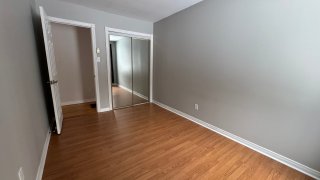
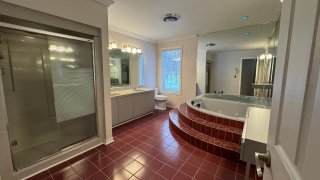
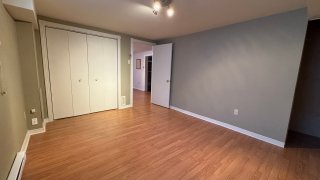
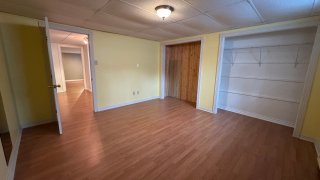
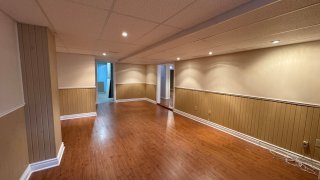
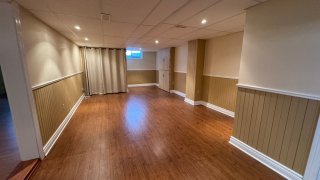
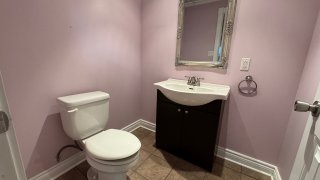
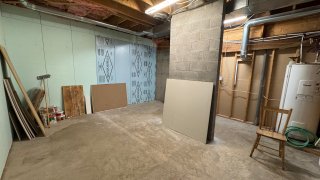
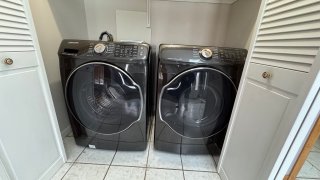
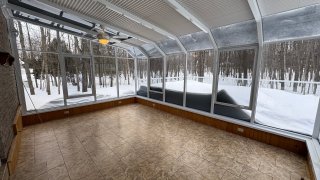
Description
Discover 1171 Maple Ridge, a lovely 3-bedroom, 1.5-bath home in Saint-Lazare. This property is ideally located near parks, schools, and daycares. The private backyard offers a large deck and a heated garage, perfect for outdoor relaxation. Inside, the open-concept kitchen, dining, and living areas create a spacious, functional flow. The kitchen features a central island, ample cabinet space, and expansive countertops. The living room, complete with a four-sided fireplace, is perfect for cozy gatherings. The finished basement adds even more space with a family room, office, den, bedroom, and storage. Minimum 1 year lease.
Welcome to 1171 Maple Ridge in Saint-Lazare.
This 3-bedroom, 1.5-bath home is perfect for families, with
a 3-season solarium, huge deck, and a private backyard
without rear neighbors! Benefit from a shed, heated garage
and workshop with electricity, wood burning stove and
compressor. It's close to parks, schools, and daycare
centers.
Inside, the open-concept kitchen, dining, and living areas
are designed for easy living. The kitchen has a central
island, plenty of storage, and counter space. The cozy
living room, with a wood-burning fireplace, is great for
relaxing.
The finished basement offers extra space with a family
room, office, den, bedroom, and storage.
If you're looking for a safe, inviting place to call home..
This is it!
Inclusions : Stainless Fridge, Stove, stainless dishwasher, washer, dryer, all light fixtures, window coverings, snow blower, tools, shed, compressor.
Exclusions : Hydro, internet, tenant liability insurance (up to 2 million)
Room Details
| Room | Dimensions | Level | Flooring |
|---|---|---|---|
| Other | 10.10 x 9.9 P | Ground Floor | Ceramic tiles |
| Kitchen | 14.6 x 13.4 P | Ground Floor | Wood |
| Dining room | 13.4 x 10.7 P | Ground Floor | Wood |
| Living room | 24 x 16 P | Ground Floor | Wood |
| Primary bedroom | 12 x 11 P | Ground Floor | Wood |
| Bedroom | 13.2 x 8.6 P | Ground Floor | Wood |
| Bathroom | 13.2 x 11 P | Ground Floor | Ceramic tiles |
| Den | 14.6 x 12 P | Basement | Floating floor |
| Bedroom | 13.8 x 12.8 P | Basement | Floating floor |
| Bedroom | 13.7 x 11 P | Basement | Floating floor |
| Family room | 27 x 12.8 P | Basement | Floating floor |
| Washroom | 5.9 x 5 P | Basement | Ceramic tiles |
| Storage | 16.5 x 14.1 P | Basement | Concrete |
Characteristics
| Cupboard | Laminated |
|---|---|
| Heating system | Air circulation, Electric baseboard units |
| Water supply | Municipality |
| Heating energy | Electricity |
| Equipment available | Alarm system, Central air conditioning, Central heat pump, Private yard, Private balcony |
| Hearth stove | Wood fireplace |
| Garage | Detached |
| Proximity | Highway, Golf, Elementary school, High school, Bicycle path, Daycare centre |
| Basement | 6 feet and over |
| Parking | Outdoor, Garage |
| Sewage system | Septic tank |
| Roofing | Asphalt shingles |
| Zoning | Residential |
| Driveway | Asphalt |
| Restrictions/Permissions | Smoking not allowed, Short-term rentals not allowed, No pets allowed |
