5100 Rue Marceau
Montréal (Pierrefonds-Roxboro) H8Z2T8
Two or more storey | MLS: 19634386
$848,888




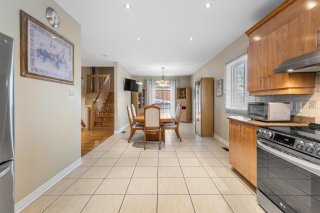

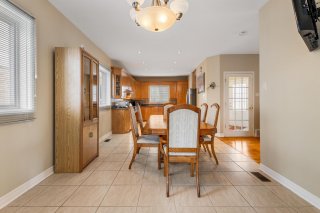
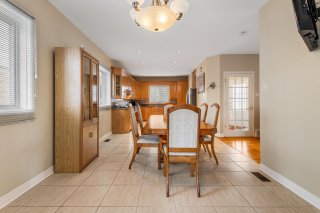

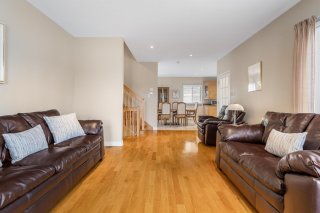

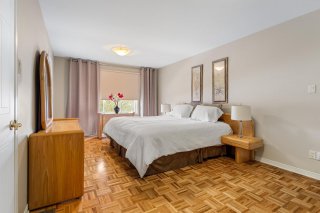
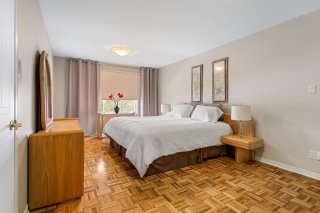
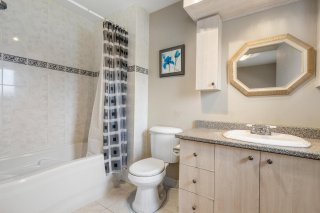

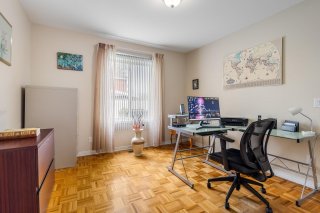
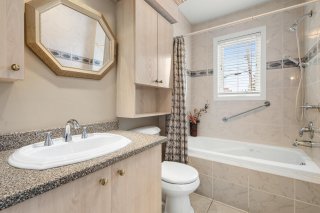

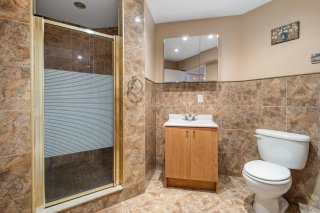

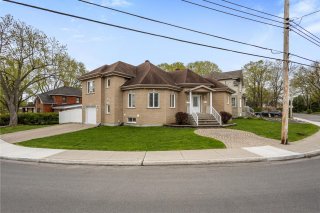
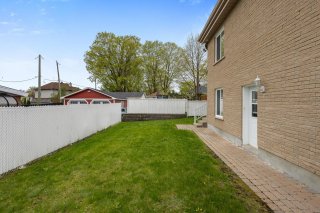
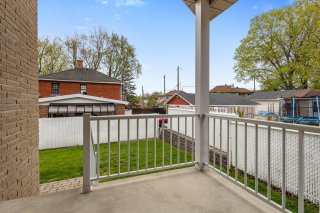
Description
5100 Marceau is the perfect home for families seeking space, comfort, and long-term value. This solid, all-brick bungalow features 4 bedrooms spread across 3 levels--ideal for families with teens or those needing flexible living space. The 3rd bedroom and laundry room are conveniently located on the ground/garden level with interior garage access. Enjoy a therapeutic jet tub, covered concrete deck, private backyard, cold room, and generous storage. Updates include a new hot water tank (2018), heat pump (2019), furnace coils (2019), and roof (2019). Bonus: a new REM station and a state-of-the-art aquatic complex are opening nearby!
Welcome to 5100 Marceau--a well-maintained, all-brick
bungalow nestled on a peaceful street in family-friendly
Pierrefonds. Offering space, privacy, and excellent
long-term value, this home is move-in ready with key
updates already completed.
Inside, you'll find a total of 4 bedrooms, thoughtfully
distributed across three distinct levels. The upper floor
features the primary bedroom and a second bedroom, along
with a full bathroom equipped with a therapeutic jet tub--a
relaxing retreat at the end of the day.
The ground/garden level includes the third bedroom, a
laundry room, and interior garage access, making it
incredibly practical and versatile for day-to-day living.
This level receives excellent natural light and is perfect
for a teenager, guest, or home office.
In the finished basement, you'll find the fourth bedroom, a
spacious family/play room, a second full bathroom, and a
cold room, along with ample storage space to keep life
organized.
Major updates provide peace of mind:
Hot water tank (2018)
Thermo pump (2019)
Furnace coils replaced (2019)
Roof redone (2019)
Outside, enjoy the covered concrete deck and a fenced
backyard--ideal for BBQs, gardening, or simply unwinding.
The all-brick construction adds curb appeal and long-term
durability, while the private driveway and garage ensure
everyday convenience.
This location is a standout: near schools, daycares, parks,
and waterfront walking paths. And with a new REM station
coming soon, you'll have fast, car-free access across the
Montreal region--making commuting a breeze and increasing
the area's future value.
Even better, the Pierrefonds-Roxboro Aquatic Complex is
currently under construction and expected to open in spring
2026. Highlights include:
A 25m, 8-lane pool
Recreational pool with splash features and hot tub
Hammam, universal changing rooms, and a multipurpose room
Built with LEED V4 Gold certification standards using
geothermal energy and advanced water systems
5100 Marceau blends solid construction, generous layout,
key upgrades, and future-facing location benefits. Visit
today and discover why this home is an ideal fit for your
next chapter.
Inclusions : Dishwasher, light fixtures, blinds,curtains and rods, hot water tank.
Exclusions : All personal items
Room Details
| Room | Dimensions | Level | Flooring |
|---|---|---|---|
| Living room | 15.9 x 14 P | Ground Floor | Wood |
| Dining room | 16 x 10.10 P | Ground Floor | Ceramic tiles |
| Kitchen | 14.5 x 10.10 P | Ground Floor | Ceramic tiles |
| Bedroom | 11 x 11 P | Ground Floor | Parquetry |
| Bathroom | 8.6 x 5.6 P | Ground Floor | Ceramic tiles |
| Primary bedroom | 19.11 x 10.11 P | 2nd Floor | Parquetry |
| Bathroom | 5.9 x 9.7 P | 2nd Floor | Ceramic tiles |
| Bedroom | 10.11 x 11.3 P | 2nd Floor | Parquetry |
| Bedroom | 10.7 x 11.10 P | Basement | Floating floor |
| Playroom | 8.11 x 19 P | Basement | Ceramic tiles |
| Family room | 17.8 x 10.5 P | Basement | Ceramic tiles |
| Bathroom | 8 x 8.8 P | Basement | Ceramic tiles |
Characteristics
| Basement | 6 feet and over, Finished basement |
|---|---|
| Bathroom / Washroom | Adjoining to primary bedroom |
| Heating system | Air circulation, Electric baseboard units |
| Roofing | Asphalt shingles |
| Garage | Attached, Single width |
| Proximity | Bicycle path, Cegep, Elementary school, High school, Public transport |
| Siding | Brick |
| Heating energy | Electricity |
| Parking | Garage, Outdoor |
| Sewage system | Municipal sewer |
| Water supply | Municipality |
| Foundation | Poured concrete |
| Zoning | Residential |
This property is presented in collaboration with BERKSHIRE HATHAWAY HOMESERVICES (MC) QUÉBEC