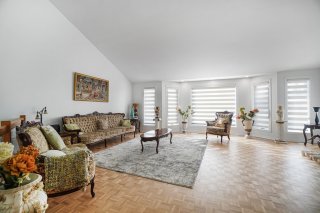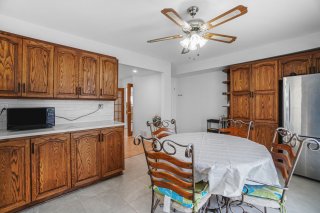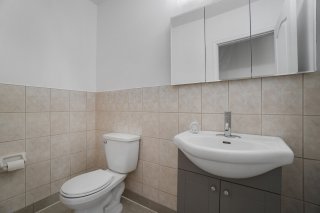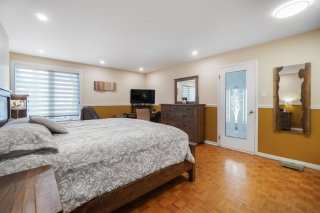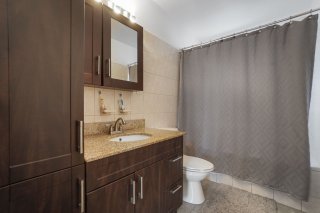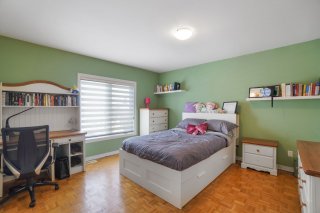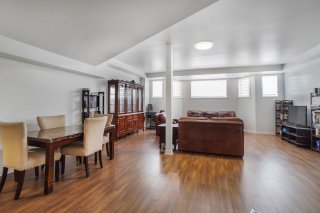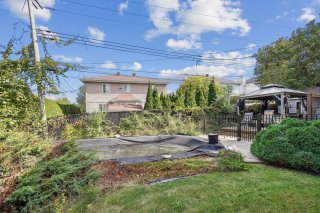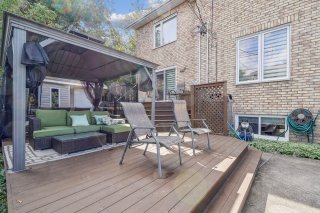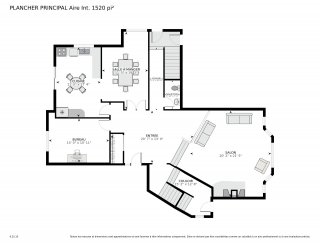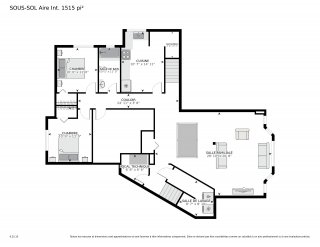Description
Spacious family property in Pierrefonds. Ideal for a large family. Magnificent 7 bedroom house, 3 of which are in the basement, offering exceptional bi-generational potential. On the ground floor you will be charmed by the large living room with 17' ceilings. Upstairs, there are 3 bedrooms, 2 bathrooms and a family room on the mezzanine. The basement is fully finished and includes a full kitchen, a bathroom and a large family room, creating an independent living space. Magnificent backyard including in-ground pool, spa and large terrace. Not to be missed!
Spacious 7 bedroom property in a family neighbourhood in
Pierrefonds.
Discover this magnificent home offering bi-generational
potential.
On the main floor, you will find
* 1 large living room with 17-foot cathedral ceiling
* 1 large dining room
* kitchen with granite countertop
* 1 office or bedroom
Upstairs:
* charming mezzanine / family room
* 3 large bedrooms
* 2 full bathrooms
The basement is fully finished:
* full kitchen
* 1 huge family room with 9-foot ceilings
* 1 full bathroom
* 3 comfortable bedrooms
* separate entrance
Outside:
* Magnificent landscaped yard
* large terrace
* heated salt-based inground pool
* spa
* shed
* Corner lot
* Large paving stone driveway
* Double garage
This property is ideally located near all services,
schools, parks and public transport. Don't miss this
opportunity!
Flexible occupancy
Room Details
| Room | Dimensions | Level | Flooring |
|---|---|---|---|
| Kitchen | 17.0 x 11.0 P | Ground Floor | Ceramic tiles |
| Dining room | 11.9 x 19.3 P | Ground Floor | Parquetry |
| Living room | 21.7 x 21.9 P | Ground Floor | Parquetry |
| Washroom | 3.9 x 7.0 P | Ground Floor | Ceramic tiles |
| Bedroom | 15.2 x 11.1 P | Ground Floor | Parquetry |
| Primary bedroom | 18.11 x 13.5 P | 2nd Floor | Parquetry |
| Bathroom | 18.4 x 8.4 P | 2nd Floor | Ceramic tiles |
| Bathroom | 9.9 x 5.1 P | 2nd Floor | Ceramic tiles |
| Bedroom | 11.10 x 12.10 P | 2nd Floor | Parquetry |
| Bedroom | 13.2 x 12.9 P | 2nd Floor | Parquetry |
| Family room | 15.10 x 13.0 P | 2nd Floor | Parquetry |
| Kitchen | 15.0 x 10.7 P | Basement | Ceramic tiles |
| Family room | 29.2 x 20.8 P | Basement | Floating floor |
| Bathroom | 10.4 x 5.1 P | Basement | Ceramic tiles |
| Laundry room | 3.9 x 10.9 P | Basement | Ceramic tiles |
| Bedroom | 10.9 x 10.7 P | Basement | Floating floor |
| Bedroom | 10.9 x 10.7 P | Basement | Floating floor |
| Bedroom | 11.0 x 10.1 P | Basement | Floating floor |
Characteristics
| Driveway | Double width or more, Plain paving stone, Double width or more, Plain paving stone, Double width or more, Plain paving stone, Double width or more, Plain paving stone, Double width or more, Plain paving stone |
|---|---|
| Landscaping | Fenced, Landscape, Fenced, Landscape, Fenced, Landscape, Fenced, Landscape, Fenced, Landscape |
| Heating system | Air circulation, Air circulation, Air circulation, Air circulation, Air circulation |
| Water supply | Municipality, Municipality, Municipality, Municipality, Municipality |
| Heating energy | Electricity, Electricity, Electricity, Electricity, Electricity |
| Equipment available | Central vacuum cleaner system installation, Other, Alarm system, Ventilation system, Electric garage door, Central heat pump, Private yard, Central vacuum cleaner system installation, Other, Alarm system, Ventilation system, Electric garage door, Central heat pump, Private yard, Central vacuum cleaner system installation, Other, Alarm system, Ventilation system, Electric garage door, Central heat pump, Private yard, Central vacuum cleaner system installation, Other, Alarm system, Ventilation system, Electric garage door, Central heat pump, Private yard, Central vacuum cleaner system installation, Other, Alarm system, Ventilation system, Electric garage door, Central heat pump, Private yard |
| Foundation | Poured concrete, Poured concrete, Poured concrete, Poured concrete, Poured concrete |
| Hearth stove | Wood burning stove, Wood burning stove, Wood burning stove, Wood burning stove, Wood burning stove |
| Garage | Attached, Heated, Double width or more, Attached, Heated, Double width or more, Attached, Heated, Double width or more, Attached, Heated, Double width or more, Attached, Heated, Double width or more |
| Distinctive features | Street corner, Street corner, Street corner, Street corner, Street corner |
| Pool | Other, Heated, Inground, Other, Heated, Inground, Other, Heated, Inground, Other, Heated, Inground, Other, Heated, Inground |
| Proximity | Highway, Cegep, Elementary school, High school, Public transport, Bicycle path, Daycare centre, Highway, Cegep, Elementary school, High school, Public transport, Bicycle path, Daycare centre, Highway, Cegep, Elementary school, High school, Public transport, Bicycle path, Daycare centre, Highway, Cegep, Elementary school, High school, Public transport, Bicycle path, Daycare centre, Highway, Cegep, Elementary school, High school, Public transport, Bicycle path, Daycare centre |
| Basement | 6 feet and over, Finished basement, Other, Separate entrance, 6 feet and over, Finished basement, Other, Separate entrance, 6 feet and over, Finished basement, Other, Separate entrance, 6 feet and over, Finished basement, Other, Separate entrance, 6 feet and over, Finished basement, Other, Separate entrance |
| Parking | Outdoor, Garage, Outdoor, Garage, Outdoor, Garage, Outdoor, Garage, Outdoor, Garage |
| Sewage system | Municipal sewer, Municipal sewer, Municipal sewer, Municipal sewer, Municipal sewer |
| Zoning | Residential, Residential, Residential, Residential, Residential |
This property is presented in collaboration with RE/MAX ACTION




