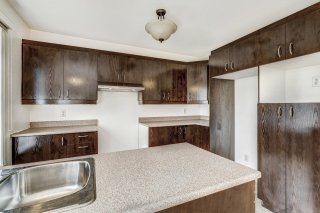159Z-161Z Rue De Repentigny
$599,900
Vaudreuil-Dorion J7V3L4
Bungalow | MLS: 21502153






























Description
Room Details
| Room | Dimensions | Level | Flooring |
|---|---|---|---|
| Hallway | 7.2 x 4.1 P | Ground Floor | Wood |
| Hallway | 7.2 x 4.1 P | Ground Floor | Wood |
| Living room | 12.7 x 13.1 P | Ground Floor | Wood |
| Living room | 12.7 x 13.1 P | Ground Floor | Wood |
| Dining room | 8.8 x 11.2 P | Ground Floor | Wood |
| Dining room | 8.8 x 11.2 P | Ground Floor | Wood |
| Kitchen | 8.6 x 10.10 P | Ground Floor | Ceramic tiles |
| Kitchen | 8.6 x 10.10 P | Ground Floor | Ceramic tiles |
| Primary bedroom | 10.11 x 13.0 P | Ground Floor | Wood |
| Primary bedroom | 10.11 x 13.0 P | Ground Floor | Wood |
| Bedroom | 12.1 x 7.0 P | Ground Floor | Wood |
| Bedroom | 12.1 x 7.0 P | Ground Floor | Wood |
| Bathroom | 9.7 x 9.6 P | Ground Floor | Ceramic tiles |
| Bathroom | 9.7 x 9.6 P | Ground Floor | Ceramic tiles |
| Living room | 13.8 x 18.8 P | Basement | PVC |
| Living room | 13.8 x 18.8 P | Basement | PVC |
| Bedroom | 12.6 x 10.2 P | Basement | PVC |
| Bedroom | 12.6 x 10.2 P | Basement | PVC |
| Bathroom | 6.11 x 8.5 P | Basement | Ceramic tiles |
| Bathroom | 6.11 x 8.5 P | Basement | Ceramic tiles |
| Dining room | 20.0 x 10.5 P | Basement | PVC |
| Dining room | 20.0 x 10.5 P | Basement | PVC |
| Hallway | 4.0 x 3.8 P | Basement | Ceramic tiles |
| Hallway | 4.0 x 3.8 P | Basement | Ceramic tiles |
Characteristics
| Landscaping | Patio |
|---|---|
| Heating system | Electric baseboard units |
| Water supply | Municipality |
| Heating energy | Electricity |
| Hearth stove | Other |
| Sewage system | Municipal sewer |
| Zoning | Residential |
| Equipment available | Wall-mounted heat pump |
This property is presented in collaboration with EXP AGENCE IMMOBILIÈRE