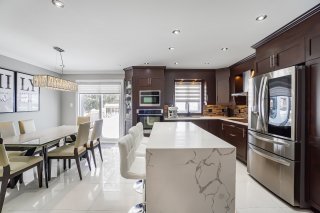867 4e Avenue
$849,000
Montréal (L'Île-Bizard/Sainte-Geneviève) H9C1J6
Two or more storey | MLS: 21838906

































Description
Welcome to 867 4e Avenue, Montréal (L'Île-Bizard/Sainte-Geneviève) Charming family home with 3 bedrooms upstairs, 1 in the basement, 2 full bathrooms, 1 powder room, a garage, and 4 parking spaces. Enjoy a bright main floor, modern kitchen, and finished basement. The private backyard features a wood deck, a 27-foot above-ground pool, and new grass. Recent upgrades include a wall-mounted A/C, deck, and sealed pavement. Close to parks, schools, and the REM. Book your visit today!
Welcome to 867 4e Avenue, Montréal
(L'Île-Bizard/Sainte-Geneviève)
Discover this charming family home in the heart of
Île-Bizard, offering comfort, functionality, and
tranquility. With 3 bedrooms upstairs, 1 bedroom in the
basement, 2 full bathrooms, and 1 powder room, it's perfect
for families or professionals seeking a peaceful retreat
just minutes from the city.
The open-concept main floor features a bright living area,
a modern kitchen with a central island, ample cabinetry,
and a dining space that opens to the backyard--ideal for
gatherings. A convenient powder room completes this level.
Upstairs, three spacious bedrooms provide plenty of space,
including the primary bedroom with a walk-in closet and
easy access to the main bathroom. The full bathroom offers
a double vanity, modern finishes, and a comfortable layout.
The finished basement adds versatility with a fourth
bedroom, a second full bathroom, and a large family
room--perfect for movie nights, a home office, or a play
area. Additional storage and a laundry space enhance the
home's functionality.
Step outside to enjoy the private, landscaped backyard.
Relax on the wood deck or cool off in the newly installed
27-foot above-ground pool. There's also a patio area for
barbecues and a generous green space for kids and pets to
play. The single garage and four-car driveway provide ample
parking.
Located just minutes from essential services, parks,
schools, and recreational facilities, the home also offers
quick access to golf courses, the Laval/Île-Bizard ferry,
and the future REM station for easy city access.
Recent Improvements (2023-2024):
27-foot above-ground pool
Freshly laid grass
18,000 BTU wall-mounted A/C unit
New wood deck
Pavement sealing
Don't miss this fantastic opportunity to own a spacious and
updated home in a family-friendly community. Schedule your
visit today!
Inclusions : Oven, microwave, induction cooktop, alarm system (not connected)
Exclusions : lave-vaisselle, frigidaire, laveuse, sécheuse
Room Details
| Room | Dimensions | Level | Flooring |
|---|---|---|---|
| Hallway | 6.3 x 5.3 P | Ground Floor | Ceramic tiles |
| Living room | 17.1 x 11.6 P | Ground Floor | Wood |
| Kitchen | 10.3 x 12.5 P | Ground Floor | Ceramic tiles |
| Dining room | 12.5 x 8.4 P | Ground Floor | Ceramic tiles |
| Washroom | 5.7 x 4.1 P | Ground Floor | Ceramic tiles |
| Mezzanine | 17 x 9.3 P | 2nd Floor | Wood |
| Primary bedroom | 18.7 x 10.1 P | 3rd Floor | Wood |
| Bedroom | 10.1 x 9.3 P | 3rd Floor | Wood |
| Bedroom | 9 x 8.7 P | 3rd Floor | Wood |
| Bathroom | 10 x 8.2 P | 3rd Floor | Ceramic tiles |
| Family room | 19.4 x 10.1 P | Basement | Floating floor |
| Bedroom | 11.2 x 9.8 P | Basement | Floating floor |
| Bathroom | 12 x 6.9 P | Basement | Ceramic tiles |
Characteristics
| Heating system | Electric baseboard units |
|---|---|
| Water supply | Municipality |
| Heating energy | Electricity |
| Garage | Heated, Fitted |
| Proximity | Other, Golf, Park - green area, Elementary school, Bicycle path, Cross-country skiing, Daycare centre |
| Basement | Finished basement |
| Parking | Outdoor, Garage |
| Sewage system | Municipal sewer |
| Roofing | Asphalt shingles |
| Zoning | Residential |
This property is presented in collaboration with RE/MAX 2000