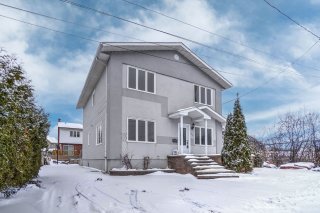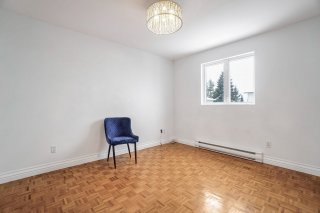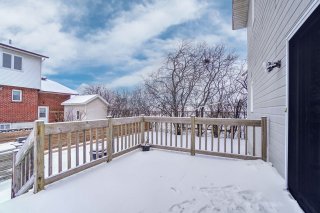Frontage  Hallway
Hallway  Overall View
Overall View  Dining room
Dining room  Dining room
Dining room  Dining room
Dining room  Kitchen
Kitchen  Laundry room
Laundry room  Washroom
Washroom  Kitchen
Kitchen  Kitchen
Kitchen  Kitchen
Kitchen  Kitchen
Kitchen  Living room
Living room  Living room
Living room  Primary bedroom
Primary bedroom  Walk-in closet
Walk-in closet  Primary bedroom
Primary bedroom  Primary bedroom
Primary bedroom  Bathroom
Bathroom  Bathroom
Bathroom  Bedroom
Bedroom  Bedroom
Bedroom  Bedroom
Bedroom  Bedroom
Bedroom  Family room
Family room  Family room
Family room  Family room
Family room  Bathroom
Bathroom  Bathroom
Bathroom  Office
Office  Office
Office  Bedroom
Bedroom  Bedroom
Bedroom  Bedroom
Bedroom  Patio
Patio  Back facade
Back facade  Drawing (sketch)
Drawing (sketch)  Drawing (sketch)
Drawing (sketch)  Drawing (sketch)
Drawing (sketch)  Drawing (sketch)
Drawing (sketch)  Hallway
Hallway  Frontage
Frontage 
 Hallway
Hallway  Overall View
Overall View  Dining room
Dining room  Dining room
Dining room  Dining room
Dining room  Kitchen
Kitchen  Laundry room
Laundry room  Washroom
Washroom  Kitchen
Kitchen  Kitchen
Kitchen  Kitchen
Kitchen  Kitchen
Kitchen  Living room
Living room  Living room
Living room  Primary bedroom
Primary bedroom  Walk-in closet
Walk-in closet  Primary bedroom
Primary bedroom  Primary bedroom
Primary bedroom  Bathroom
Bathroom  Bathroom
Bathroom  Bedroom
Bedroom  Bedroom
Bedroom  Bedroom
Bedroom  Bedroom
Bedroom  Family room
Family room  Family room
Family room  Family room
Family room  Bathroom
Bathroom  Bathroom
Bathroom  Office
Office  Office
Office  Bedroom
Bedroom  Bedroom
Bedroom  Bedroom
Bedroom  Patio
Patio  Back facade
Back facade  Drawing (sketch)
Drawing (sketch)  Drawing (sketch)
Drawing (sketch)  Drawing (sketch)
Drawing (sketch)  Drawing (sketch)
Drawing (sketch)  Hallway
Hallway  Frontage
Frontage 
Location
Room Details
| Room | Dimensions | Level | Flooring |
|---|---|---|---|
| Hallway | 5.8 x 13 P | Ground Floor | Wood |
| Living room | 13.1 x 18.5 P | Ground Floor | Wood |
| Dining room | 17.4 x 13 P | Ground Floor | Wood |
| Kitchen | 13 x 19 P | Ground Floor | Ceramic tiles |
| Laundry room | 10.2 x 8.5 P | Ground Floor | Ceramic tiles |
| Family room | 23.11 x 12.10 P | Basement | Floating floor |
| Bedroom | 13 x 7.10 P | Basement | Linoleum |
| Bathroom | 10.6 x 12.9 P | Basement | Ceramic tiles |
| Home office | 12.9 x 10.8 P | Basement | Floating floor |
| Bedroom | 12.6 x 12.1 P | Basement | Floating floor |
| Bathroom | 8 x 13.1 P | 2nd Floor | Ceramic tiles |
| Bedroom | 9 x 11.11 P | 2nd Floor | Parquetry |
| Primary bedroom | 18.3 x 13.1 P | 2nd Floor | Parquetry |
| Walk-in closet | 5.11 x 9.9 P | 2nd Floor | Parquetry |
| Bedroom | 9.10 x 12 P | 2nd Floor | Parquetry |
Characteristics
| Heating system | Electric baseboard units |
|---|---|
| Water supply | Municipality |
| Heating energy | Electricity |
| Proximity | Highway, Cegep, Hospital, Park - green area, Elementary school, High school, Public transport, Bicycle path, Daycare centre, Réseau Express Métropolitain (REM) |
| Basement | 6 feet and over |
| Parking | Outdoor |
| Sewage system | Municipal sewer |
| Topography | Flat |
| Zoning | Residential |
| Driveway | Asphalt |
| Equipment available | Private yard |