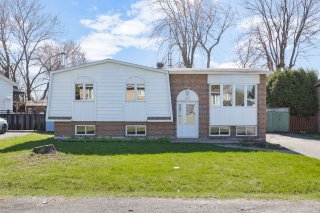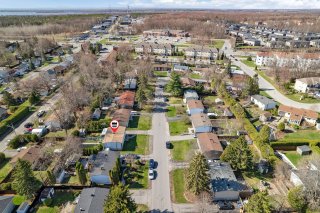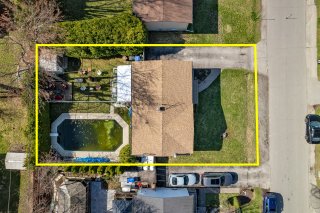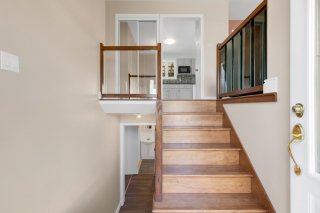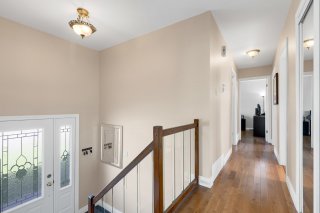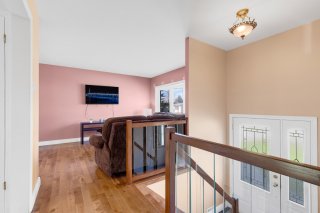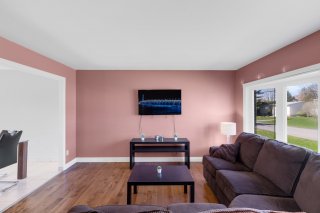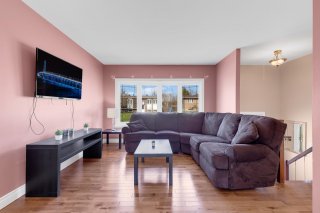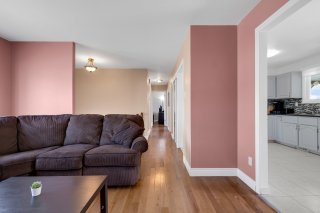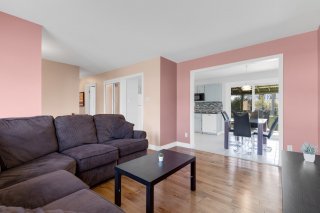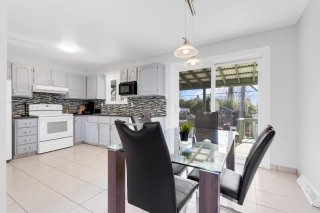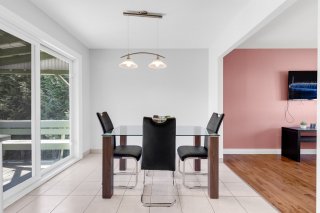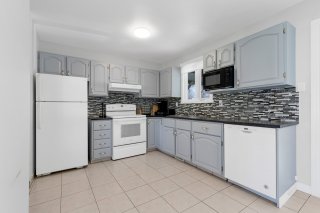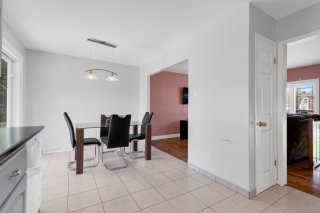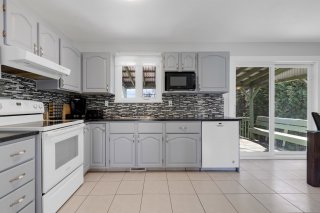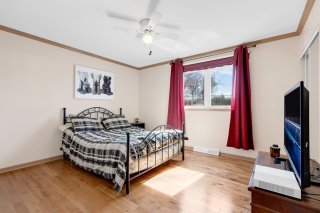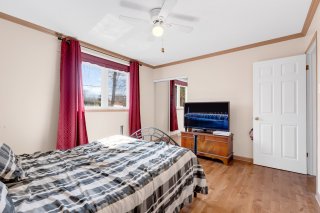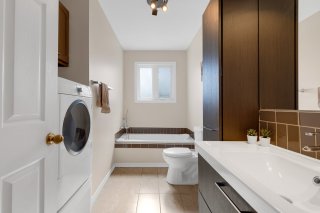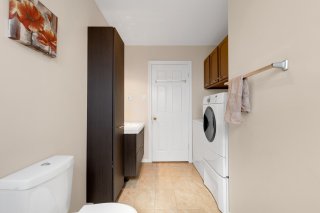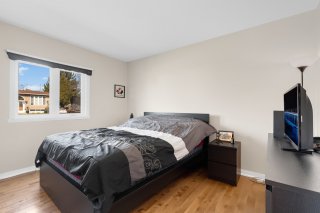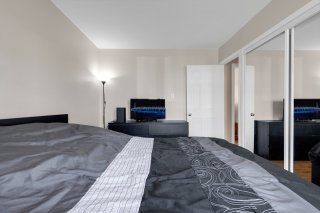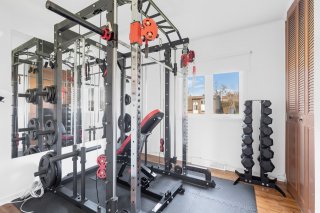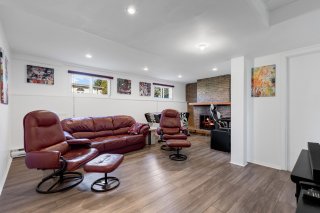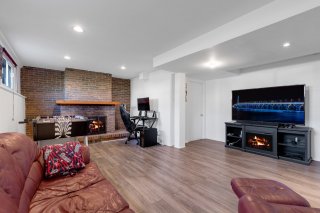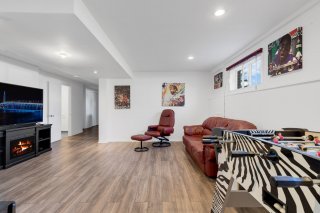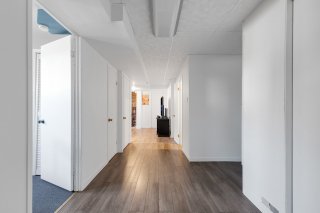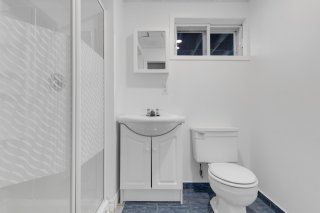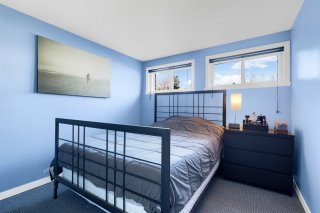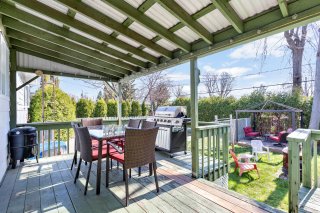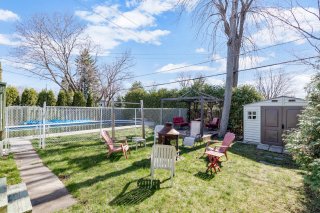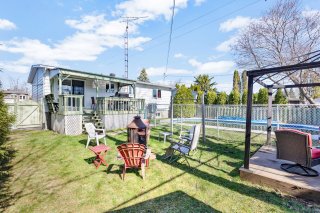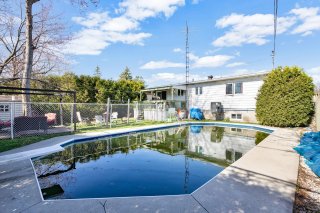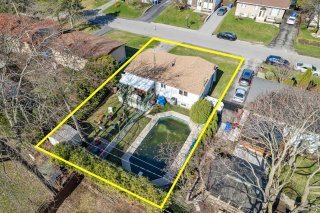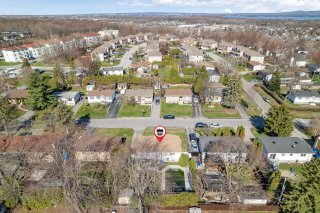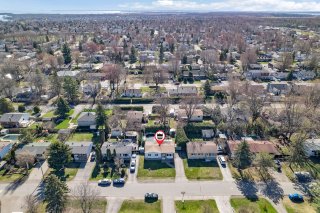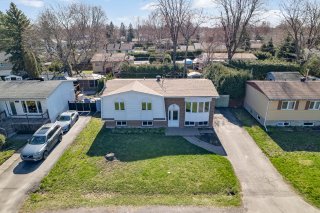Description
Welcome to 397 22nd Avenue in Ile Perrot. Charming bungalow located in a residential and family-friendly neighborhood. Bright and well-maintained, this home offers a lot of potential. 4 bedrooms, 2 full bathrooms, and a large family room in the basement with plenty of storage. Large lot with a fully landscaped yard and in-ground pool to enjoy every moment of summer. Ideal for a family, close to schools, parks, and amenities. Don't miss this opportunity, come visit!
Nearby services:
- Day care center Les Enfants De l'Ile
- François-Perrot elementary school
- Chêne-Bleu secondary school
- Guy-Godin public library
- René-Trottier park
- Michel-Martin park
- Paul-Émile-Lépine Community Centre
- Sainte-Rose-de-Lima Catholic Church
- Laurent Bergevin nursing home
- Île Perrot marina
- Grocery stores & pharmacies
- Train - Ile Perrot station
- Highways 20 & 40
- and many more ...
Inclusions : Fridge (main floor), fridge (basement), gazebo frame (no cover), pool and accessories, dishwasher.
Exclusions : Personal effects of the sellers, water heater rental (to be assumed by the buyer), stove, washer, dryer.
Room Details
| Room | Dimensions | Level | Flooring |
|---|---|---|---|
| Living room | 13.10 x 11.5 P | Ground Floor | Wood |
| Dining room | 9.1 x 7.10 P | Ground Floor | Ceramic tiles |
| Kitchen | 11.6 x 10.11 P | Ground Floor | Ceramic tiles |
| Primary bedroom | 11.5 x 13.1 P | Ground Floor | Wood |
| Bathroom | 11.5 x 5.0 P | Ground Floor | Ceramic tiles |
| Bedroom | 12.6 x 9.1 P | Ground Floor | Wood |
| Bedroom | 9.2 x 9.3 P | Ground Floor | Wood |
| Family room | 16.8 x 20.3 P | Basement | Floating floor |
| Bedroom | 11.0 x 9.8 P | Basement | Carpet |
| Bathroom | 5.1 x 7.11 P | Basement | Ceramic tiles |
| Storage | 11.4 x 17.10 P | Basement | Concrete |
Characteristics
| Basement | 6 feet and over, Finished basement |
|---|---|
| Heating system | Air circulation |
| Siding | Aluminum, Brick |
| Driveway | Asphalt |
| Roofing | Asphalt shingles |
| Proximity | ATV trail, Bicycle path, Cegep, Cross-country skiing, Daycare centre, Elementary school, Golf, High school, Highway, Hospital, Park - green area, Public transport, Réseau Express Métropolitain (REM), Snowmobile trail, University |
| Equipment available | Central heat pump, Private yard |
| Window type | Crank handle |
| Heating energy | Electricity |
| Landscaping | Fenced, Landscape |
| Topography | Flat |
| Pool | Heated, Inground |
| Sewage system | Municipal sewer |
| Water supply | Municipality |
| Parking | Outdoor |
| Foundation | Poured concrete |
| Windows | PVC |
| Zoning | Residential |
| Bathroom / Washroom | Seperate shower |
| Rental appliances | Water heater |
| Cupboard | Wood |
| Hearth stove | Wood fireplace |
This property is presented in collaboration with KELLER WILLIAMS PRESTIGE
