695 Boul. Perrot #414
L'Île-Perrot J7V3H5
Apartment | MLS: 22789929
$400,000
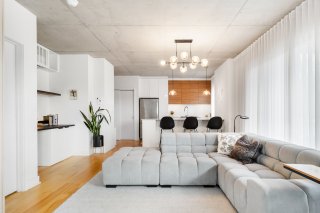
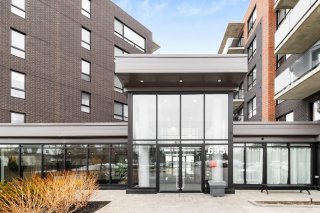
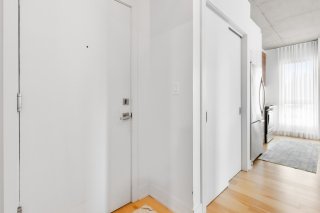
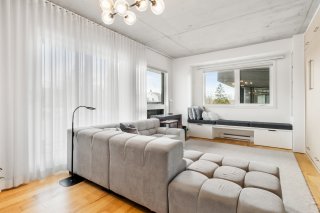
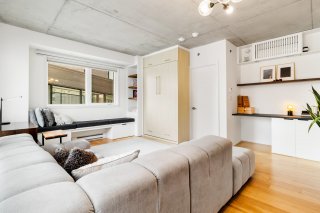
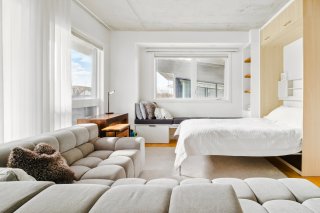
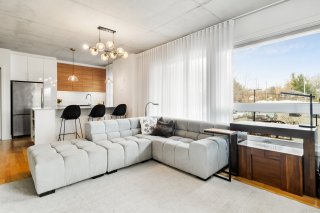
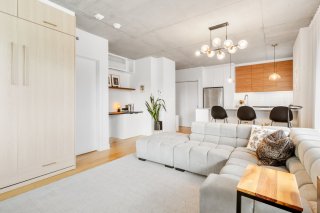
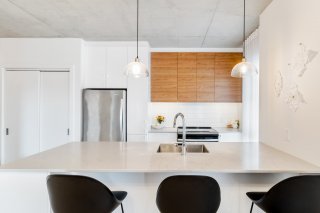
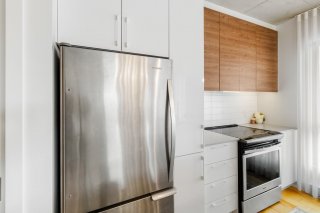
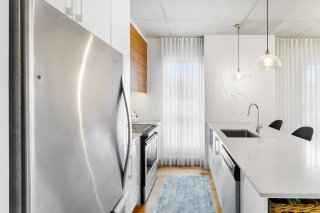
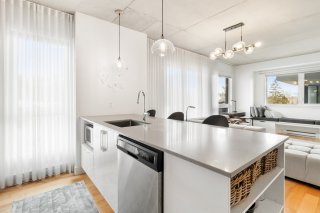
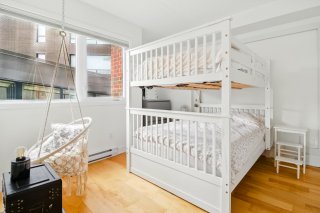
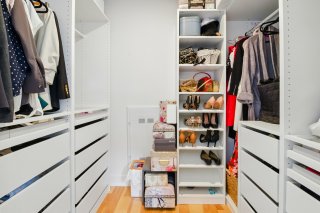
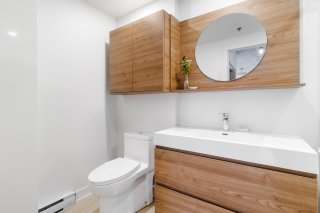
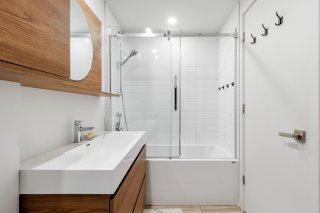
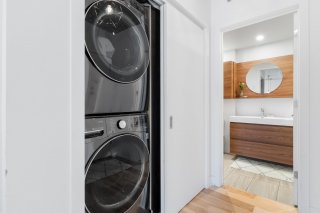
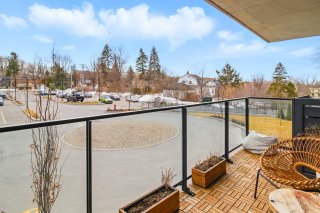
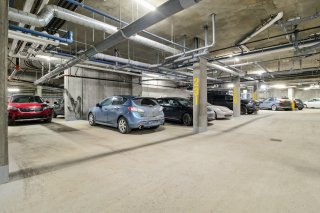
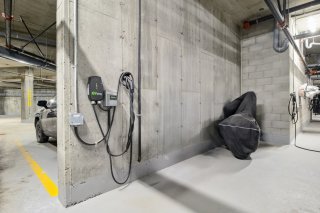
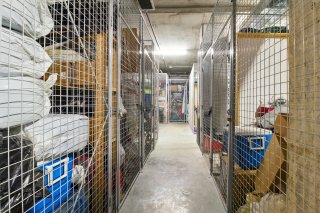
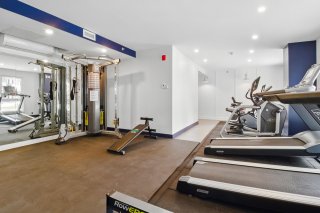
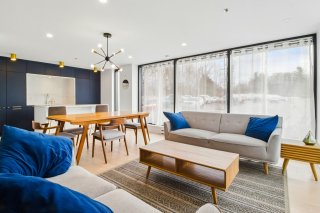
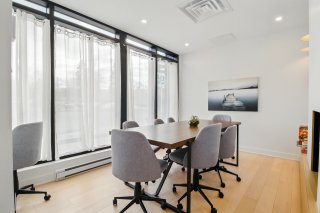
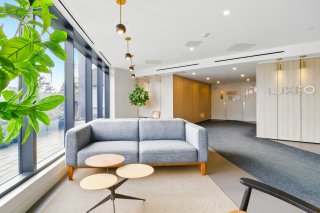
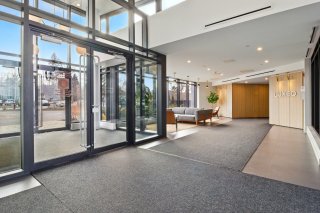
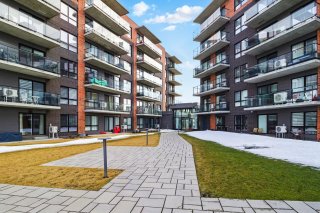
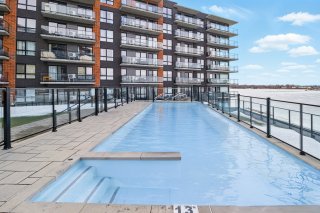
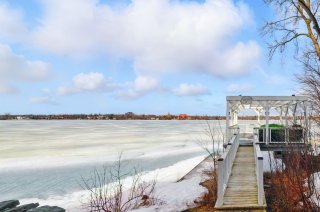
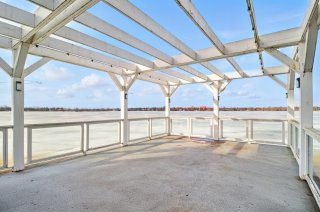
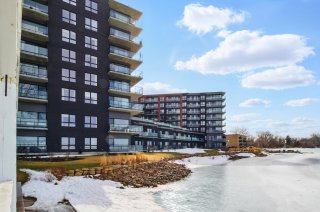
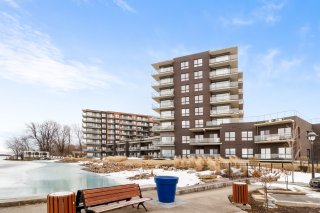
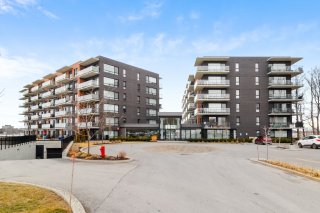
Description
Experience luxury living in this stunning waterfront condo in L'Île-Perrot ! This unique 1-bedroom, 1-bath gem offers the perfect blend of style and functionality. With a spacious walk-in closet, open-concept design, and efficient layout, it's a rare opportunity to downsize without sacrificing comfort. Enjoy the best of both worlds--modern elegance and practical living. Plus, 1 garage parking spot and 1 storage space are included for your convenience. Don't miss your chance to own this thoughtfully designed, bright, and stylish condo by the water!
Welcome to Your Dream Waterfront Condo in L'Île-Perrot!
This stunning 1-bedroom, 1-bath condo offers an exceptional
blend of style, functionality, and modern luxury. Perfect
for those seeking a refined lifestyle, this condo features
a spacious, open design flooded with natural light. A rare
opportunity to enjoy waterfront living without sacrificing
comfort or style. Whether you're looking for a cozy retreat
or an entertainer's haven, this condo offers the perfect
balance of elegance and practicality.
Key Features:
Bright and Inviting: South-facing with 9-foot ceilings,
allowing natural light to fill the space all day. Stunning
views of the water from every angle.
Custom Design: Includes a fold-away bed in the living room,
built-in bench, custom shelving, and a cozy office nook.
Clever storage solutions throughout with custom closets and
hidden compartments.
Spacious Walk-In Closet: A large walk-in closet in the
master bedroom offers ample storage for all your essentials.
Superior Kitchen: Equipped with high-end appliances, a
central island, and thoughtful storage solutions to keep
everything organized.
Versatile Living Room: Easily convert the living room into
a home theater with a built-in projector screen and
short-throw projector. A transformable table and built-in
seating offer space for up to 10 guests.
Flexible Bedroom: The master bedroom can accommodate a
queen-size bunk bed, giving you the freedom to arrange the
space however you like.
1 Garage Parking Spot & 1 Storage Space: Includes a secure
indoor parking spot and extra storage in the basement for
added convenience.
Flexible Occupancy: Move in at your convenience--whether
you're ready now or need more time, we can accommodate your
needs.
Building Amenities:
Resort-Style Living: Fitness center, outdoor pool,
waterfront gazebo, and communal spaces for study or
relaxation.
Convenient Parking and Storage: Indoor parking with an EV
charging station and additional storage space.
Transport and Proximity:
Access to Public Transit: Bus stops and metro stations
nearby for easy commuting.
Quick Highway Access: Close to major highways for easy
connections to Montreal and surrounding areas.
Minutes from Local Amenities: Shopping centers, grocery
stores, and recreational spots are just a short drive away.
Neighborhood -- L'Île-Perrot:
L'Île-Perrot is a charming community offering a peaceful,
lakeside lifestyle with easy access to everything you need.
Whether you're enjoying lakeside walks, exploring nearby
parks, or taking advantage of local shops and restaurants,
this neighborhood blends tranquility with convenience.
Perfect for those who enjoy a quiet, scenic environment
while staying close to urban amenities.
This condo offers the ideal mix of luxury, functionality,
and convenience. Don't miss out on this incredible
opportunity to live by the water in a modern, thoughtfully
designed space!
Room Details
| Room | Dimensions | Level | Flooring |
|---|---|---|---|
| Hallway | 5.0 x 8.0 P | 4th Floor | Other |
| Living room | 18.0 x 13.0 P | 4th Floor | Other |
| Kitchen | 7.0 x 11.0 P | 4th Floor | Other |
| Primary bedroom | 10.0 x 11.0 P | 4th Floor | Other |
| Walk-in closet | 5.4 x 8.0 P | 4th Floor | Other |
| Bathroom | 5.0 x 9.0 P | 4th Floor | Ceramic tiles |
| Other | 5.0 x 3.4 P | 4th Floor | Other |
Characteristics
| Heating system | Air circulation, Electric baseboard units |
|---|---|
| Proximity | Alpine skiing, ATV trail, Bicycle path, Cegep, Cross-country skiing, Daycare centre, Elementary school, Golf, High school, Highway, Hospital, Park - green area, Public transport, Snowmobile trail, University |
| Available services | Balcony/terrace, Common areas, Exercise room, Fire detector, Outdoor pool |
| Siding | Brick |
| Equipment available | Electric garage door, Other, Ventilation system, Wall-mounted heat pump |
| Heating energy | Electricity |
| Easy access | Elevator |
| Garage | Fitted, Heated |
| Parking | Garage |
| Landscaping | Landscape |
| Cupboard | Melamine |
| Sewage system | Municipal sewer |
| Water supply | Municipality |
| Zoning | Residential |
| View | Water |
| Distinctive features | Water access, Waterfront |
This property is presented in collaboration with RE/MAX ACTION