14410 Rue Jolicoeur #402
Montréal (Pierrefonds-Roxboro) H9H5M4
Apartment | MLS: 22942404
$1,850/M
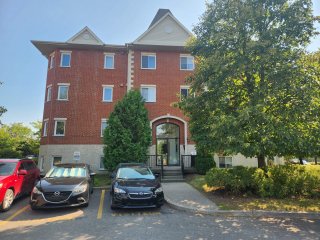
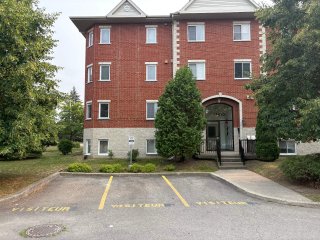
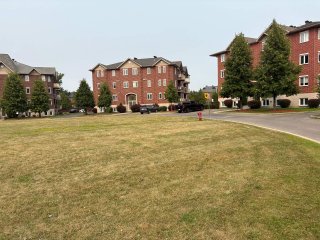
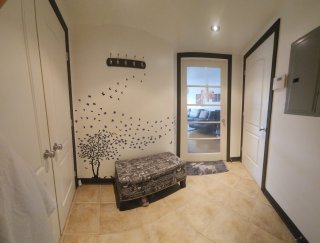
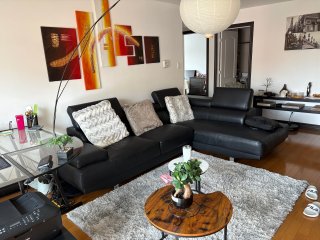
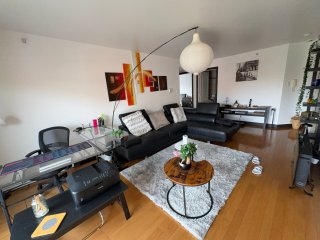
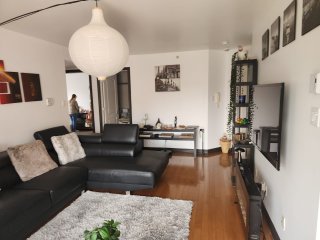
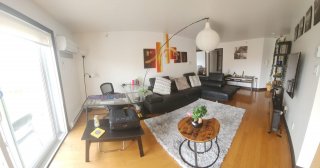
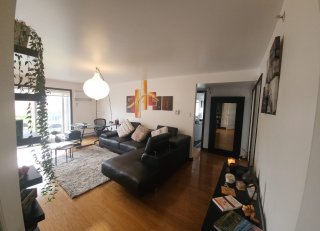
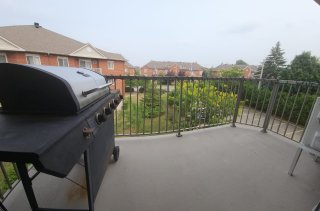
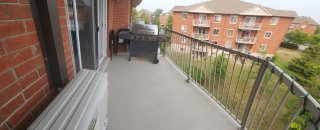
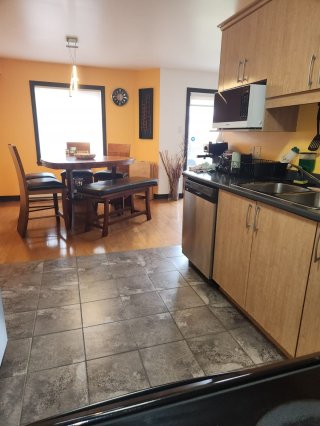
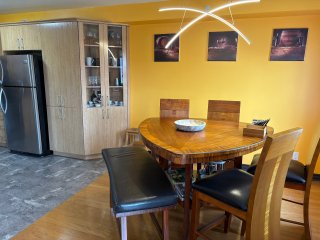
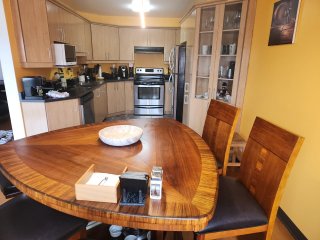
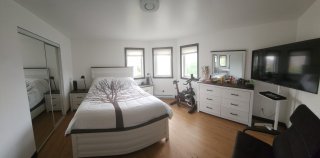
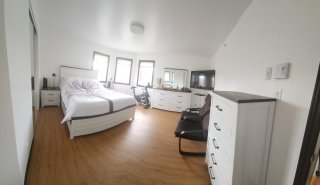
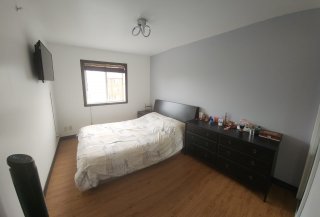
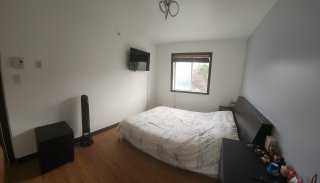
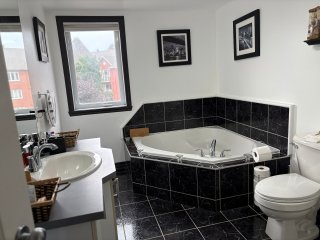
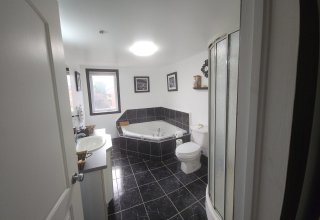
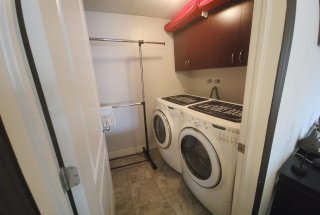
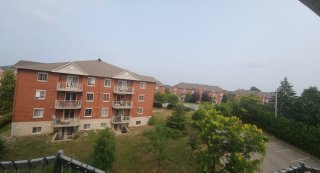
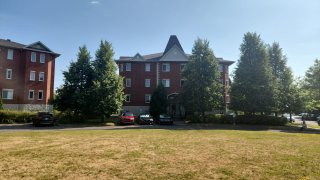
Description
Superb 2-Bedroom Condo on Jolicoeur Street in Pierrefonds Modern, spacious, and bright, this condo offers two generously sized bedrooms, a large bathroom, and a private laundry room. Wall-mounted air conditioning is included for your comfort. Comes with two outdoor parking spaces, appliances (stove, refrigerator, dishwasher, washer, dryer), light fixtures, and curtains. Ideally located near schools, services, and public transportation. Available as of October 15, 2025. Non-smoking. No pets allowed. A must-see!
Superb 2-Bedroom Condo on Jolicoeur Street, Pierrefonds
Modern, spacious, and bright.
This unit offers two generously sized bedrooms, a modern
and spacious bathroom, and a private laundry room. It is
equipped with a wall-mounted air conditioner for your
comfort.
Two outdoor parking spaces are included.
Appliances (stove, refrigerator, dishwasher, washer,
dryer), light fixtures, and curtains are all included in
the rental.
Ideally located close to all services, schools, shops, and
public transportation, this condo perfectly combines modern
comfort with the tranquility of a residential neighborhood.
Available as of October 15, 2025.
Non-smoking. No pets allowed.
A must-see!Rental conditions:
1.Tenants must provide the following information: employer
letter -- bank reference -- a credit check is required.
Subject to credit score and credit report (at the tenant's
expense). Verification must fully satisfy the landlord.
2.The tenant must provide proof of tenant insurance before
moving in.
3.The residence must be returned in the condition it was at
the beginning of the lease, minus normal wear and tear.
4.The cost of any repairs due to the tenant's negligence
will be the tenant's responsibility.
5.No subletting allowed.
6.The property may not be painted unless agreed upon by the
landlord.
7.Non-smoking, no cannabis, no pets.
8.Included appliances are functional, but maintenance and
repairs are the tenant's responsibility.
Inclusions : Wall-mounted air conditioning unit, dishwasher, washer, dryer, refrigerator, stove, curtains, light fixtures, and non-monitored alarm system.
Exclusions : Furniture, microwave oven
Room Details
| Room | Dimensions | Level | Flooring |
|---|---|---|---|
| Kitchen | 11.0 x 9.6 P | 3rd Floor | Ceramic tiles |
| Dining room | 9.6 x 9.6 P | 3rd Floor | Wood |
| Living room | 11.0 x 20.0 P | 3rd Floor | Wood |
| Laundry room | 5.0 x 6.0 P | 3rd Floor | Ceramic tiles |
| Primary bedroom | 12.7 x 14.0 P | 3rd Floor | Floating floor |
| Bedroom | 12.5 x 9.0 P | 3rd Floor | Floating floor |
| Bathroom | 11.4 x 7.6 P | 3rd Floor | Ceramic tiles |
| Hallway | 7.6 x 7.6 P | 3rd Floor | Ceramic tiles |
Characteristics
| Driveway | Asphalt |
|---|---|
| Proximity | Bicycle path, Cegep, Daycare centre, Elementary school, Highway, Park - green area, Public transport |
| Heating system | Electric baseboard units |
| Heating energy | Electricity |
| Restrictions/Permissions | For autonomous people, No pets allowed, Short-term rentals not allowed, Smoking not allowed |
| Sewage system | Municipal sewer |
| Water supply | Municipality |
| Parking | Outdoor |
| Equipment available | Partially furnished |
| Zoning | Residential |
This property is presented in collaboration with EXP AGENCE IMMOBILIÈRE