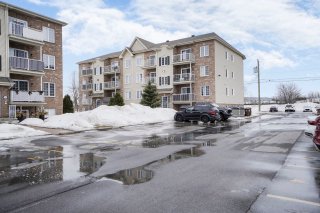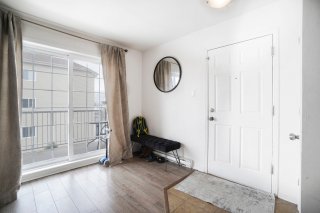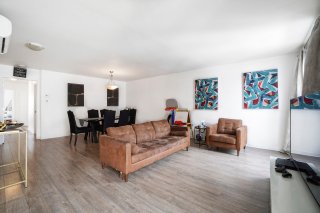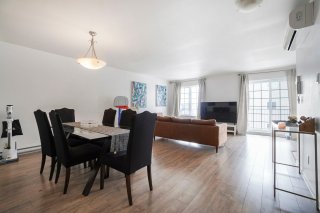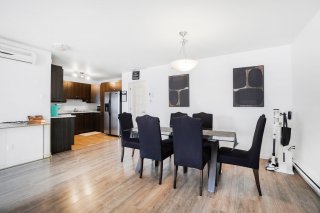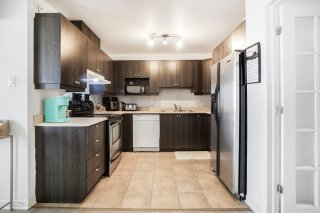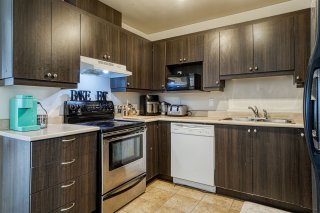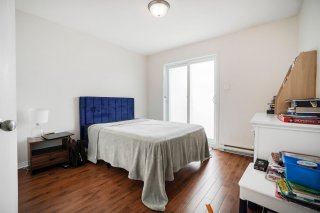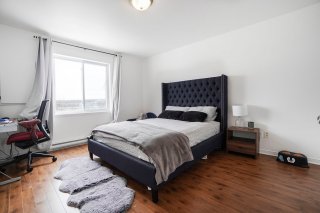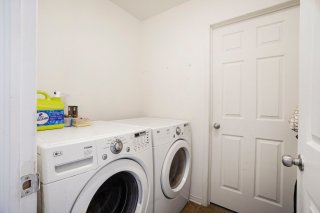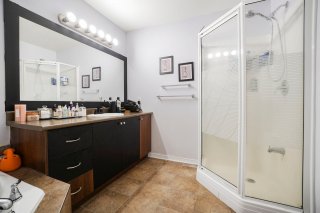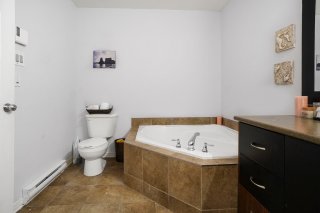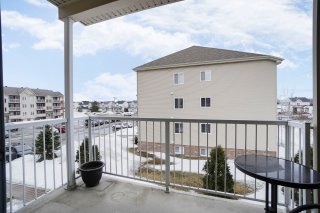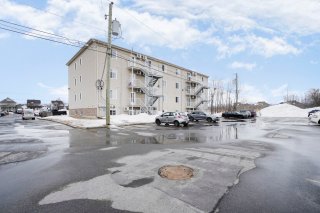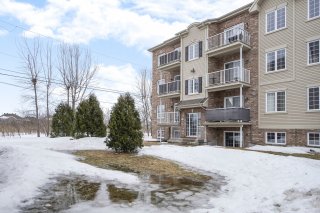Description
Superb spacious and bright condo, located on the 2nd floor, offering 2 bedrooms, a functional kitchen with large work space, a bathroom with separate shower and a separate laundry room. No carpet, 2 patio doors, front and rear balconies, wall-mounted A/C and air exchanger. Includes 2 outdoor parking spaces. Ideally located near the train, shops, restaurants, schools and sports facilities. Quick access to highways 40/30/20. A few minutes from the lake and parks, in a sought-after area that will soon welcome the new Vaudreuil hospital.
Discover this magnificent spacious condo located on the 2nd
floor, offering a well-thought-out design and optimal
comfort. The large master bedroom provides an intimate and
soothing space, while the second bedroom, equipped with a
patio door, benefits from exceptional natural light. The
open area harmoniously combines the kitchen, dining room
and living room, creating a friendly and welcoming space.
The functional kitchen offers a large worktop and numerous
cabinets for optimal storage. The bright living room is
decorated with a patio door leading to the balcony, perfect
for enjoying the outdoors in peace. The large bathroom is
equipped with a separate shower and a podium bath,
combining comfort and elegance. A separate laundry room
completes the space, adding an extra touch of practicality.
The unit is carpet-free, ensuring easy maintenance and
better indoor air quality. It has balconies at the front
and back, offering two pleasant outdoor spaces. In
addition, the condo is equipped with a wall-mounted A/C
with air exchanger, ensuring optimal comfort in all
seasons. Two outdoor parking spaces are included for added
convenience.
A prime location
Ideally located in Vaudreuil-Dorion, this condo benefits
from enviable proximity to a multitude of services and
amenities:
Transportation: Quick access to highways 40, 30 and 20,
several bus lines (3, 15, 115) and the commuter train
making travel easy.
Shops and services: Grocery stores, pharmacies, gas
stations, restaurants, cafes, gym, CLSC, sports center and
much more.
Education: Close to several elementary and secondary
schools, including St-Patrick (English), Birchwood
(French+), Papillon-Bleu, Harwood and Cité-des-Jeunes. Also
just minutes from Charlemagne Private College, John Abbott
College and the McGill-Macdonald campus.
Leisure and outdoor activities: Parks, lakefront, bike
paths, sports facilities and green spaces are all within
minutes.
A booming sector
Vaudreuil-Dorion is a dynamic and sought-after city, ideal
for families and professionals looking to enjoy a pleasant
living environment while remaining close to Montreal. The
city continues to grow with the upcoming arrival of the new
hospital in the west sector, a major asset for the
community.
Inclusions : Light fixture, kitchen hood
Room Details
| Room | Dimensions | Level | Flooring |
|---|---|---|---|
| Living room | 15.7 x 12 P | 2nd Floor | Floating floor |
| Living room | 15.7 x 12 P | 2nd Floor | Floating floor |
| Dining room | 14.7 x 10 P | 2nd Floor | Floating floor |
| Dining room | 14.7 x 10 P | 2nd Floor | Floating floor |
| Kitchen | 10.3 x 7.8 P | 2nd Floor | Ceramic tiles |
| Kitchen | 10.3 x 7.8 P | 2nd Floor | Ceramic tiles |
| Primary bedroom | 14 x 12.3 P | 2nd Floor | Floating floor |
| Primary bedroom | 14 x 12.3 P | 2nd Floor | Floating floor |
| Bedroom | 11 x 10 P | 2nd Floor | Floating floor |
| Bedroom | 11 x 10 P | 2nd Floor | Floating floor |
| Laundry room | 11.6 x 7.4 P | 2nd Floor | Ceramic tiles |
| Laundry room | 11.6 x 7.4 P | 2nd Floor | Ceramic tiles |
| Bathroom | 10.8 x 7.9 P | 2nd Floor | Ceramic tiles |
| Bathroom | 10.8 x 7.9 P | 2nd Floor | Ceramic tiles |
Characteristics
| Heating system | Air circulation, Electric baseboard units |
|---|---|
| Driveway | Asphalt |
| Roofing | Asphalt shingles |
| Proximity | Bicycle path, Daycare centre, Elementary school, High school, Highway, Park - green area, Public transport |
| Siding | Brick, Vinyl |
| Window type | Crank handle, French window, Sliding |
| Heating energy | Electricity |
| Equipment available | Entry phone, Other, Private balcony, Ventilation system, Wall-mounted air conditioning, Wall-mounted heat pump |
| Available services | Fire detector |
| Topography | Flat |
| Landscaping | Landscape |
| Sewage system | Municipal sewer |
| Water supply | Municipality |
| Parking | Outdoor |
| Windows | PVC |
| Zoning | Residential |
| Bathroom / Washroom | Seperate shower |
This property is presented in collaboration with EXP AGENCE IMMOBILIÈRE
