1457 Place Moïse-Therrien #5
Saint-Lazare J7T0R1
Apartment | MLS: 24342322
$388,900
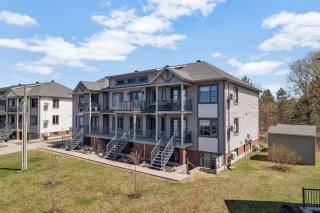
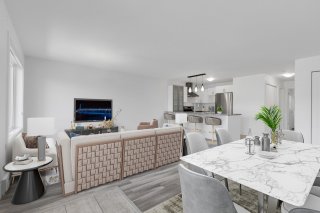
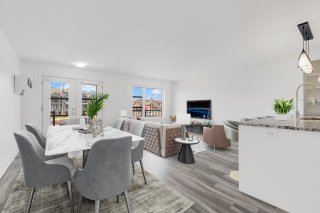
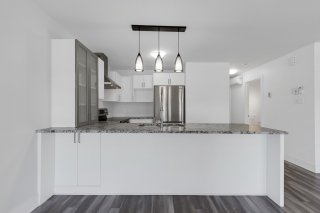
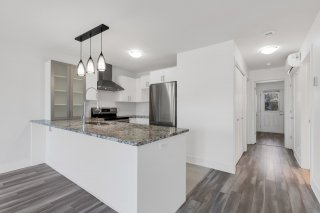
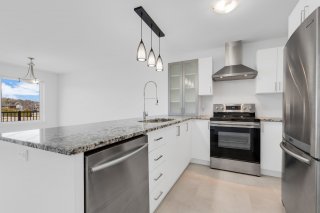
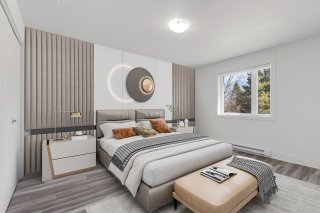
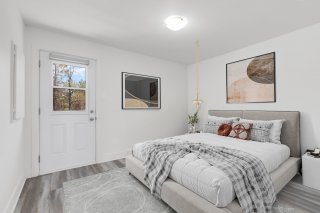
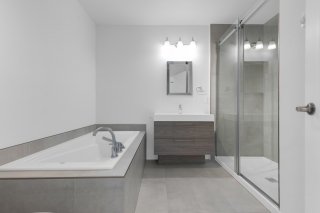
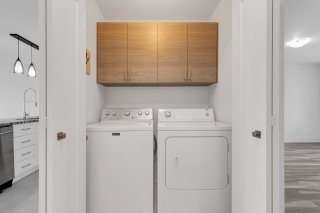
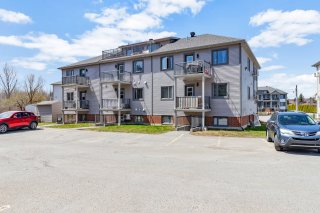
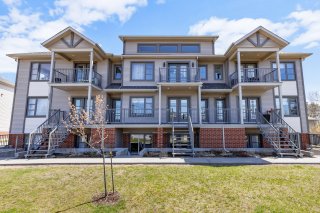
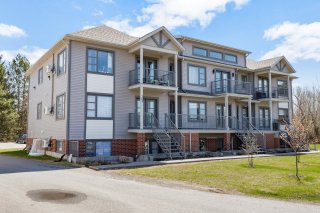
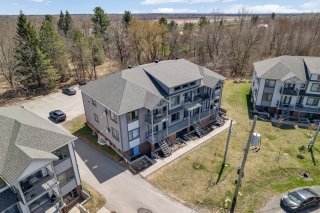
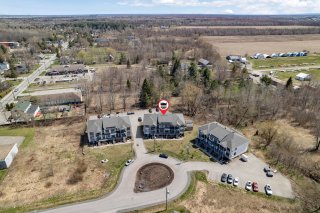
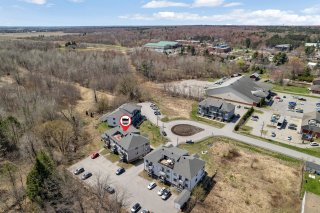
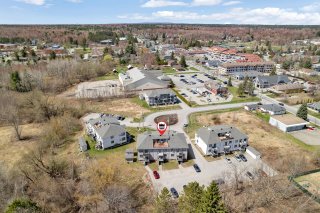
Description
Modern and bright 2-bedroom condo ideally located on the second floor of a quiet cul-de-sac in the heart of Saint-Lazare. Enjoy a spacious open-concept layout with contemporary finishes, granite kitchen countertops, and a wall-mounted A/C unit for comfort on those hot summer days! The primary bedroom features a full-length wall-to-wall closet, while the second bedroom offers access to a private balcony. Includes two outdoor parking spaces, a storage locker, and is within walking distance to cafés, pharmacy, IGA, SAQ, schools, Parc Bédard, and more, with quick access to Highways 40 and 30.
Prime location with every essential just steps away!
*Conveniently walkable to shops, services, and daily
necessities
*Bright open-concept layout perfect for modern living
*Functional kitchen offering ample cabinetry, granite
counters and generous counter space
*Spacious bathroom featuring a soaker tub and separate
walk-in shower
*Solid concrete flooring for enhanced soundproofing
*Superior insulation for year-round comfort
*Equipped with a wall-mounted A/C unit
*Private balcony accessible via the secondary bedroom
*Dedicated in-unit laundry area with washer-dryer
*Two outdoor parking spaces and a storage locker included
*Quiet and quaint neighbourhood
*Pet-friendly
** This property has been virtually staged to help
potential buyers better visualize the space and its full
potential.
Inclusions : Fridge, stove, dishwasher, washer & dryer, wall mounted a/c unit, light fixtures, blinds
Room Details
| Room | Dimensions | Level | Flooring |
|---|---|---|---|
| Living room | 18.5 x 15.1 P | 2nd Floor | Floating floor |
| Kitchen | 10.2 x 10.3 P | 2nd Floor | Ceramic tiles |
| Primary bedroom | 10.6 x 13.8 P | 2nd Floor | Floating floor |
| Bedroom | 11.10 x 10.0 P | 2nd Floor | Floating floor |
| Bathroom | 8.1 x 9.11 P | 2nd Floor | Ceramic tiles |
Characteristics
| Driveway | Asphalt |
|---|---|
| Roofing | Asphalt shingles |
| Proximity | Bicycle path, Cross-country skiing, Daycare centre, Elementary school, Golf, High school, Highway, Park - green area |
| Siding | Brick, Vinyl |
| Distinctive features | Cul-de-sac |
| Cadastre - Parking (included in the price) | Driveway |
| Heating system | Electric baseboard units |
| Heating energy | Electricity |
| Landscaping | Landscape |
| Cupboard | Melamine |
| Sewage system | Municipal sewer |
| Water supply | Municipality |
| Parking | Outdoor |
| Restrictions/Permissions | Pets allowed |
| Equipment available | Private balcony, Wall-mounted air conditioning |
| Windows | PVC |
| Bathroom / Washroom | Seperate shower |
Overview
| Liveable Area | 936.47 PC |
|---|---|
| Total Rooms | 5 |
| Bedrooms | 2 |
| Bathrooms | 1 |
| Powder Rooms | 0 |
| Year of construction | 2018 |
Building
| Type | Apartment |
|---|---|
| Style | Detached |
Expenses
| Co-ownership fees | $ 1968 / year |
|---|---|
| Common expenses/Rental | $ 250 / year |
| Municipal Taxes (2025) | $ 2143 / year |
| School taxes (2025) | $ 135 / year |
This property is presented in collaboration with GROUPE SUTTON - EXPERT