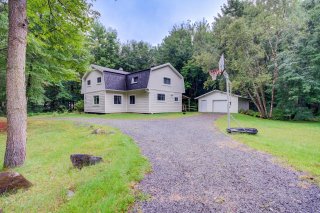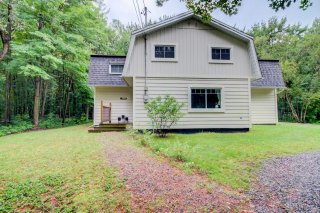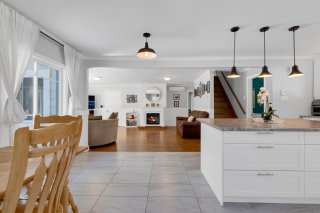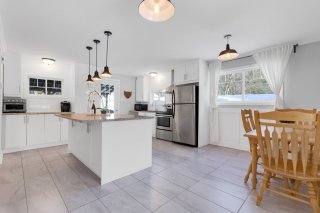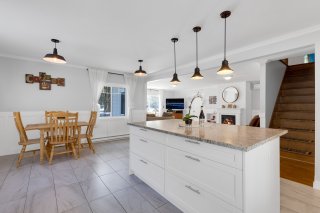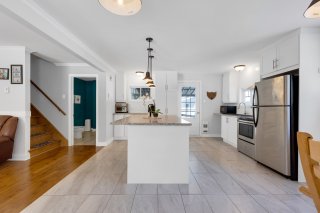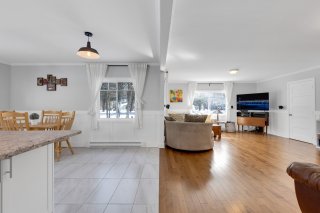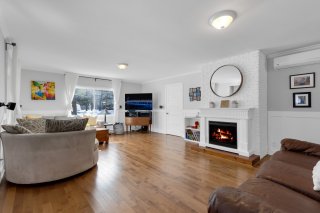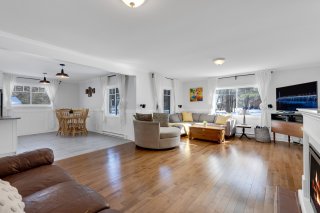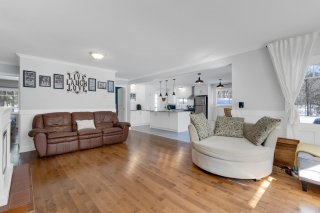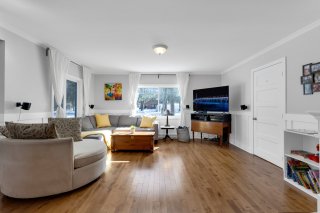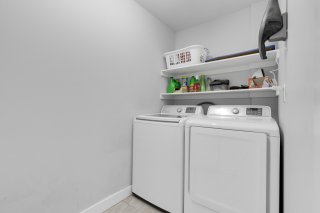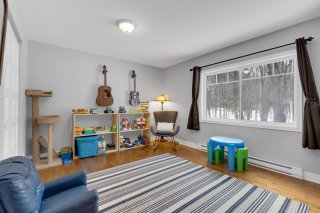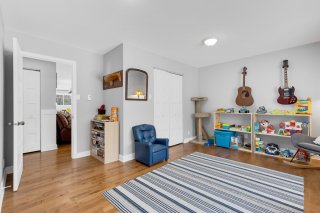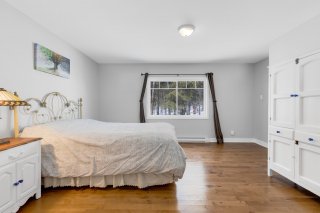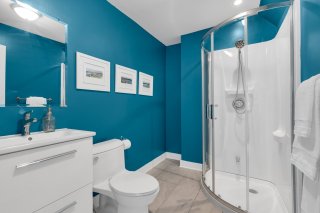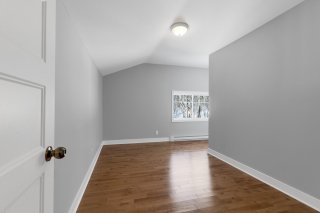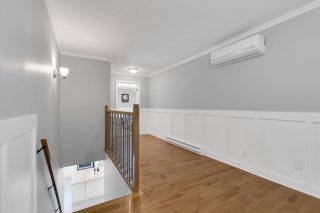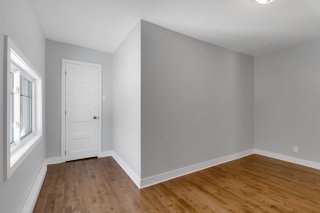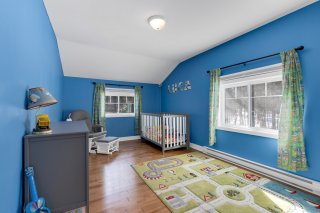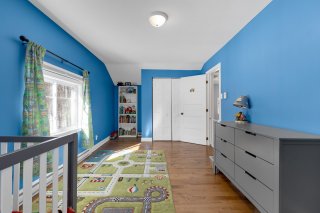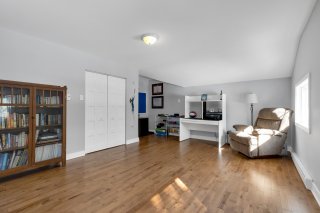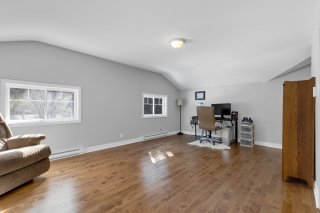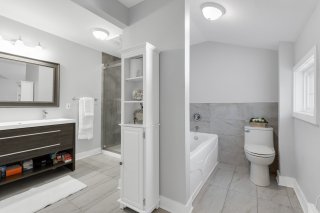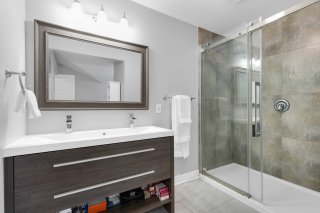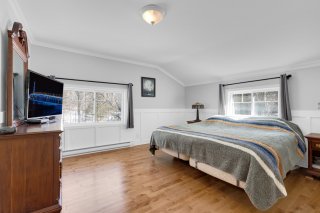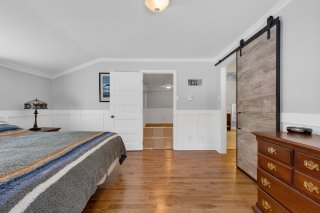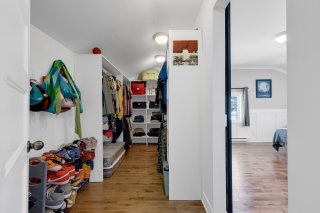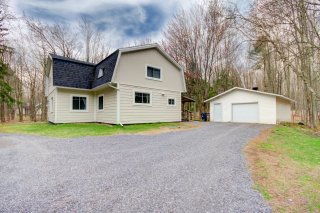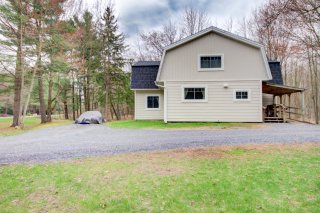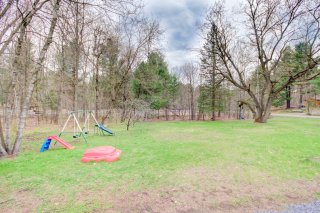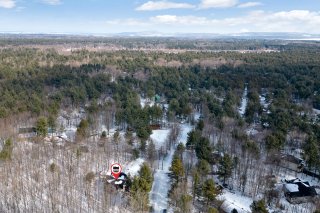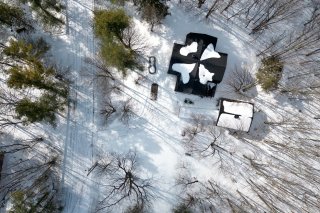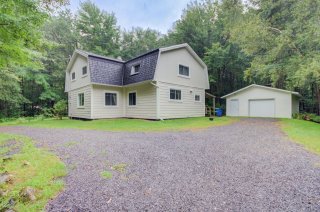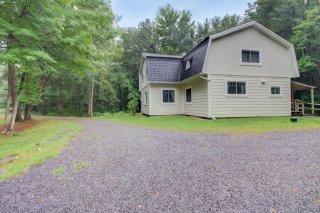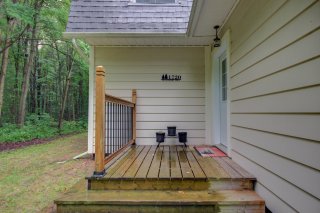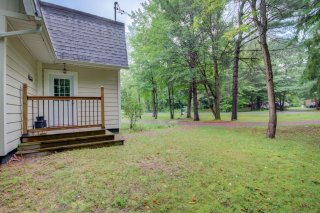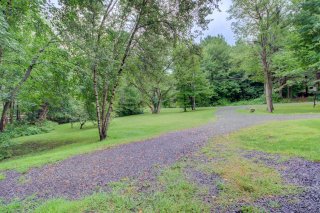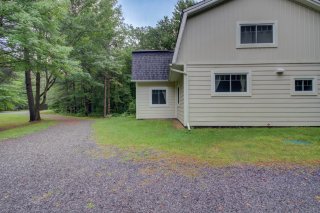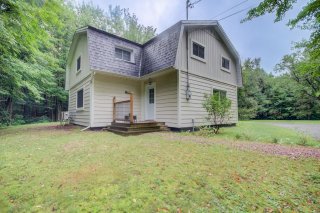Room Details
| Room |
Dimensions |
Level |
Flooring |
| Other |
8.7 x 4.3 P |
Ground Floor |
Ceramic tiles |
| Living room |
21.11 x 15.3 P |
Ground Floor |
Wood |
| Kitchen |
14.1 x 11.7 P |
Ground Floor |
Ceramic tiles |
| Dining room |
13.11 x 9.1 P |
Ground Floor |
Wood |
| Bathroom |
8.10 x 5.11 P |
Ground Floor |
Ceramic tiles |
| Bedroom |
14.10 x 14.2 P |
Ground Floor |
Wood |
| Washroom |
5.9 x 3.11 P |
Ground Floor |
Ceramic tiles |
| Bedroom |
15.6 x 14.0 P |
Ground Floor |
Wood |
| Laundry room |
9.8 x 4.8 P |
Ground Floor |
Ceramic tiles |
| Primary bedroom |
14.2 x 13.10 P |
2nd Floor |
Wood |
| Walk-in closet |
14.2 x 5.10 P |
2nd Floor |
Wood |
| Bedroom |
13.11 x 13.7 P |
2nd Floor |
Wood |
| Bedroom |
19.11 x 9.8 P |
2nd Floor |
Wood |
| Bedroom |
20.0 x 15.8 P |
2nd Floor |
Wood |
| Bathroom |
13.3 x 11.2 P |
2nd Floor |
Ceramic tiles |
| Heating system |
Electric baseboard units |
| Water supply |
Municipality |
| Heating energy |
Electricity |
| Windows |
PVC |
| Foundation |
Concrete block |
| Garage |
Detached, Double width or more |
| Siding |
Aluminum |
| Distinctive features |
Wooded lot: hardwood trees |
| Proximity |
Highway, Golf, Park - green area, Elementary school, High school, Public transport, Bicycle path, Cross-country skiing, Daycare centre |
| Basement |
Unfinished, Crawl space |
| Parking |
Outdoor, Garage |
| Sewage system |
Septic tank |
| Window type |
Sliding |
| Roofing |
Asphalt shingles |
| Zoning |
Residential |
| Equipment available |
Wall-mounted heat pump |
Beautifully maintained family home in the heart of Cedarbrook with many renovations and updates sitting on a lot size of over 90,000 SQFT with endless possibilities and equestrian zoning. Close to all services and bordering trail access, with detach double car garage and ample driveway parking. The home features 6 large size bedrooms, open concept kitchen/dining area, wood flooring throughout, TWO heat pumps, and ample natural light throughout the day.
This beautiful family home in the Cedarbrook neighbourhood
of St-Lazare sits on more than 90,000 SQ FT of lot size,
bordering trails and offering quiet tranquility that comes
with the equestrian sector.
Updates and renovations made since 2017 include the
following:
- Roof
- Foundation insulated with urethane foam
- All Doors and windows of the house
- The garage door, the service door and the garage window
- Kitchen with island and counters
- Bathroom and powder room on the ground floor + enlarged
upstairs bathroom
- Hardwood and ceramic flooring throughout
- Electric baseboard & thermostats
- Crown mouldings and wall paneling on the ground floor,
upstairs hallway and master bedroom
- Painted exterior aluminum cladding & new window trim
- TWO wall mounted heat pumps 18,000 BTU
Centrally located within close walking proximity to several
beautiful parks/playgrounds and forested walking trails
(eg, along the quarry) that are located within the adjacent
subdivisions. A short drive away to all amenities within
the town of St-Lazare on Chemin Sainte Angélique (ie,
daycares, IGA, Pharmaprix, dollar store, cafes, vet, sports
complex, etc... This location is zoned for Forest Hill
Elementary (English school- French immersion). Within 10
mins. of future hospital in Vaudreuil.
Renderings to extend the home were prepared by an architect
for the sellers. Available upon request.
Inclusions : Stove, Fridge, Washer, Dryer, Light Fixtures, Window Coverings

