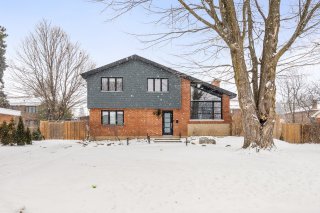 Frontage
Frontage 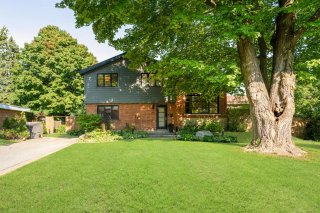 Aerial photo
Aerial photo 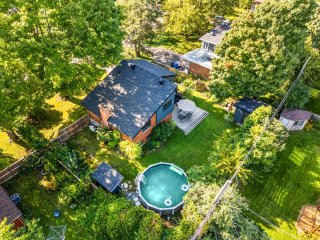 Back facade
Back facade 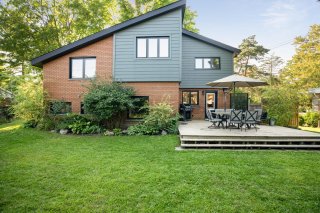 Backyard
Backyard 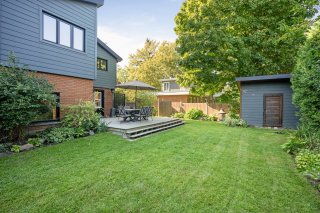 Back facade
Back facade 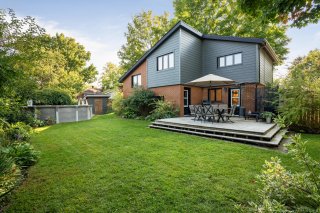 Backyard
Backyard 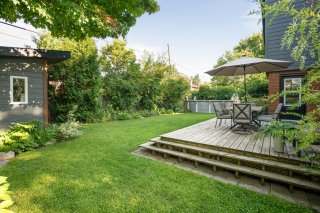 Patio
Patio 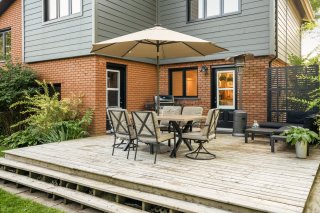 Exterior entrance
Exterior entrance 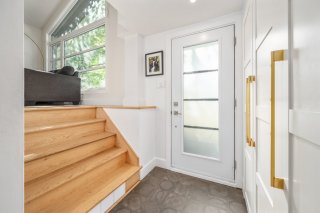 Kitchen
Kitchen 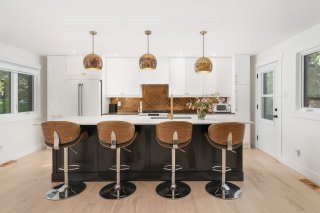 Kitchen
Kitchen 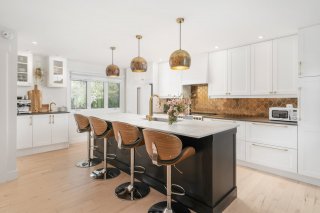 Kitchen
Kitchen 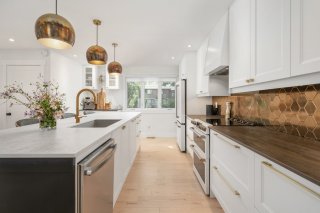 Kitchen
Kitchen 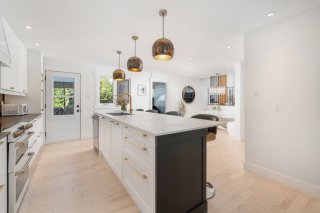 Kitchen
Kitchen 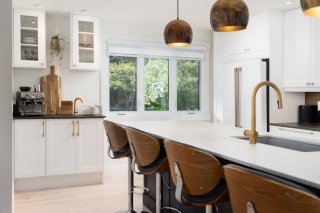 Bar
Bar 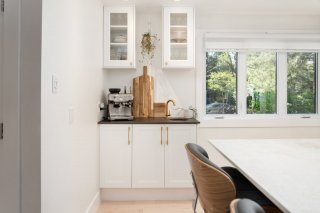 Kitchen
Kitchen 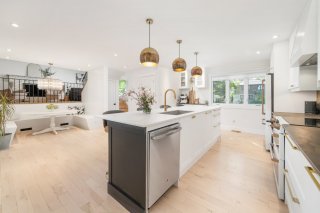 Dining room
Dining room 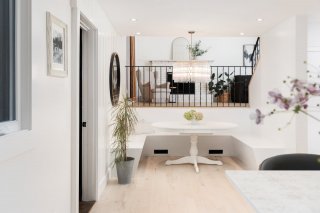 Dining room
Dining room 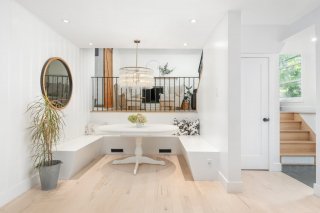 Dining room
Dining room 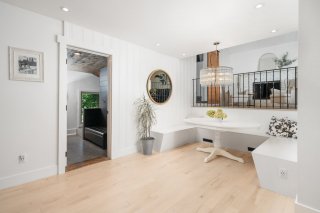 Exterior entrance
Exterior entrance 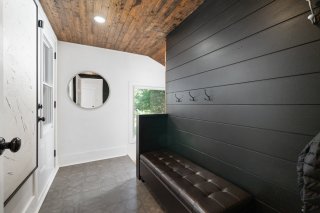 Family room
Family room 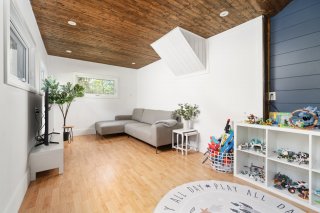 Family room
Family room 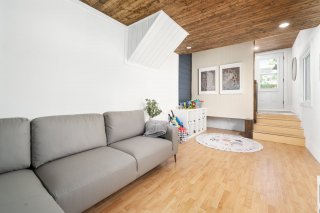 Family room
Family room 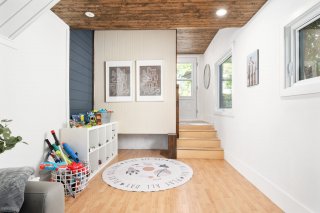 Exterior entrance
Exterior entrance 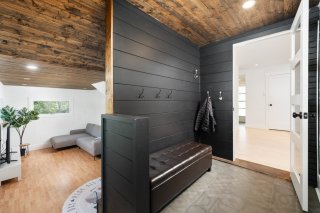 Washroom
Washroom 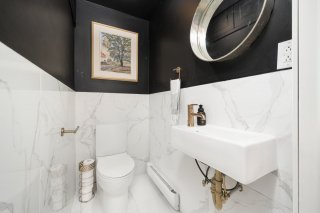 Living room
Living room 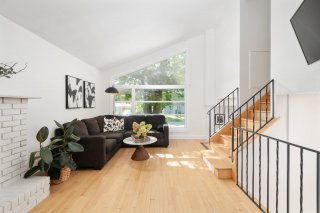 Living room
Living room 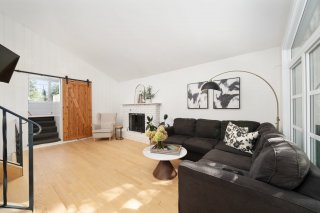 Living room
Living room 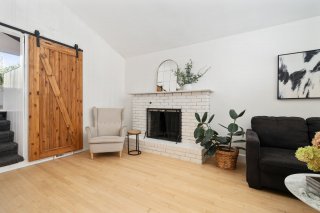 Living room
Living room 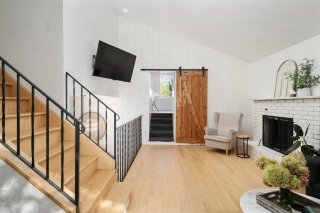 Office
Office 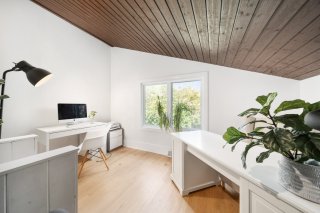 Office
Office 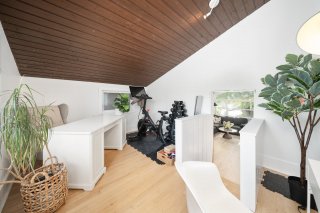 Hallway
Hallway 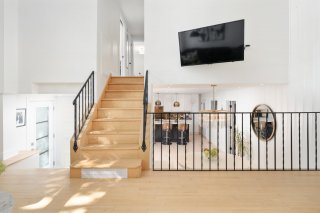 Hallway
Hallway 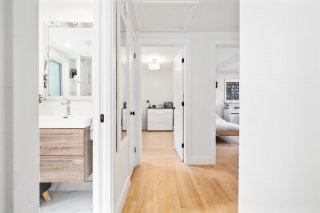 Primary bedroom
Primary bedroom 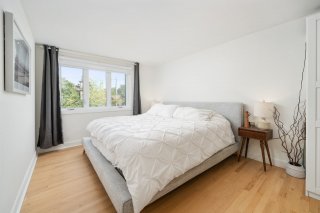 Primary bedroom
Primary bedroom 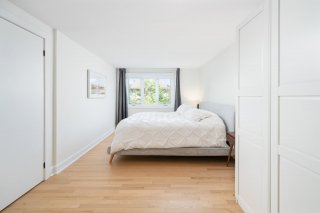 Bedroom
Bedroom 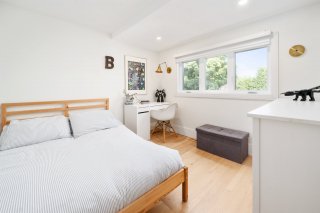 Bedroom
Bedroom 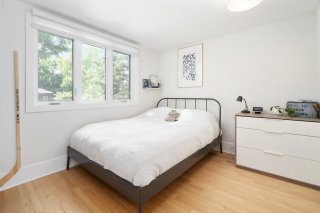 Bathroom
Bathroom 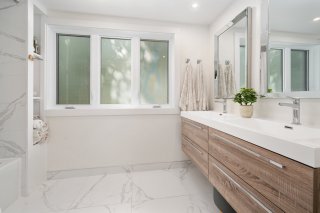 Bathroom
Bathroom 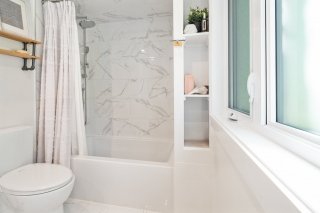 Hallway
Hallway 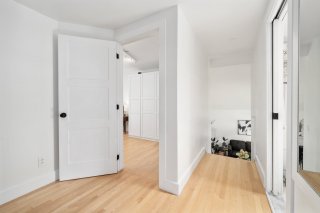 Basement
Basement 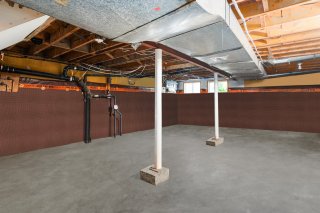 Laundry room
Laundry room  Aerial photo
Aerial photo 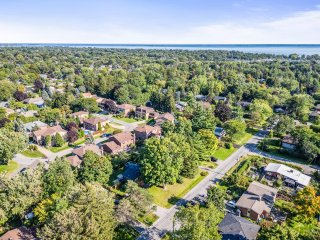 Other
Other 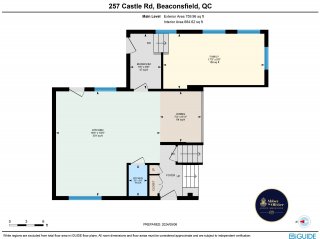 Other
Other 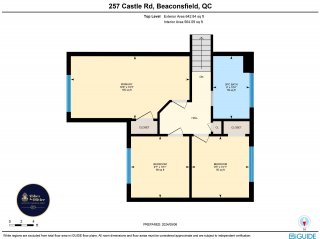 Other
Other 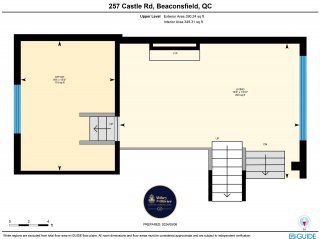 Other
Other 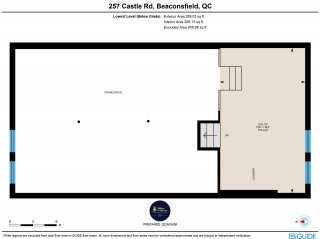
Description
This stunning split-level residence offers a unique and spacious layout designed for ultimate family enjoyment. Newly renovated, this home features numerous oversized windows that fill the space with natural light. Wood floors throughout. Luxurious new kitchen, completely opened and re-designed, with sleek Dekton countertops and a dedicated bar area with a 2nd sink, ideal for entertaining guests. The kitchen seamlessly flows into a cozy banquet area and an inviting 2nd living room with vaulted ceilings. On the garden level, you'll find a private family room, offering a serene retreat for downtime. See addendum for more...
A few steps up from the living room, you'll find a
versatile space perfect for a home office or gym. The top
floor has been thoughtfully reconfigured to include three
spacious bedrooms and a newly renovated bathroom with
heated floors, adding a touch of luxury to your daily
routine.
The basement has a new 2018 interior french drain and sump
pump keeping the basement dry and worry free. The
unfinished basement provides a great storage area. Other
major upgrades include 2022 electric furnace, 2020
electrical panel and the roof was replaced in 2020.
Outside, the lush green fenced-in backyard offers a
peaceful oasis with matching exterior sheds and a heated
Trevi pool--perfect for summer relaxation.
This exceptional home combines stylish updates with
practical features, creating a perfect sanctuary for the
whole family.
Located in Beaconsfield, off St Charles between highway 20
& 40. Close to Beaconsfield train station, all services and
amenities, parks and schools.
A pre listing inspection report is available and forms an
integral part of the seller's declaration. Floor plans
attached to listing.
Inclusions: Dishwasher, all lights fixtures as installed except the dining room, all window covering as installed, living room wall mounted tv bracket and tv, 2 sheds, 2020 Chlorine above pool ground 'Trevi' pool with heater sold 'as is', pool accessories and hand held vacuum. Pax system in primary bedroom.
Exclusions: Fridge, stove, washer, dryer, dining room light fixture, exterior fire pit, ring doorbell
Location
Room Details
| Room | Dimensions | Level | Flooring |
|---|---|---|---|
| Kitchen | 18.5 x 18.3 P | Ground Floor | Wood |
| Dining room | 8.11 x 7.2 P | Ground Floor | Wood |
| Washroom | 5.3 x 3.3 P | Ground Floor | Ceramic tiles |
| Family room | 17.9 x 9.8 P | RJ | Floating floor |
| Living room | 18.5 x 13.10 P | 2nd Floor | Wood |
| Home office | 13.4 x 9.8 P | 2nd Floor | Wood |
| Primary bedroom | 19.6 x 10.3 P | 3rd Floor | Wood |
| Bedroom | 10.1 x 9.7 P | 3rd Floor | Wood |
| Bedroom | 10.1 x 9.5 P | 3rd Floor | Wood |
| Bathroom | 10.4 x 6 P | 3rd Floor | Ceramic tiles |
| Laundry room | 18.5 x 10.9 P | Basement | Concrete |
Characteristics
| Landscaping | Fenced, Landscape |
|---|---|
| Heating system | Air circulation |
| Water supply | Municipality |
| Heating energy | Electricity |
| Windows | PVC |
| Foundation | Poured concrete |
| Hearth stove | Wood fireplace |
| Rental appliances | Water heater |
| Siding | Brick |
| Pool | Heated, Above-ground |
| Proximity | Highway, Cegep, Golf, Hospital, Park - green area, Elementary school, High school, Public transport, University, Bicycle path, Cross-country skiing, Daycare centre, Réseau Express Métropolitain (REM) |
| Basement | 6 feet and over, Unfinished |
| Parking | Outdoor |
| Sewage system | Municipal sewer |
| Window type | Crank handle |
| Roofing | Asphalt shingles |
| Zoning | Residential |
| Equipment available | Central heat pump |
| Driveway | Asphalt |