38 Rue Marcel-Meloche
$834,900
Kirkland H9J1K6
Bungalow | MLS: 25204165
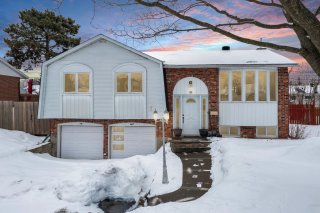
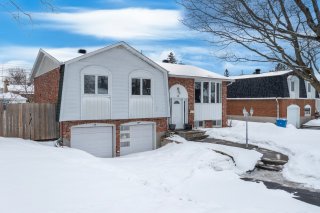
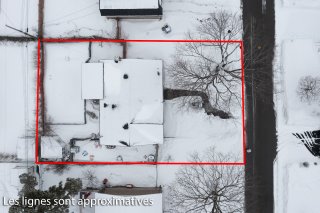
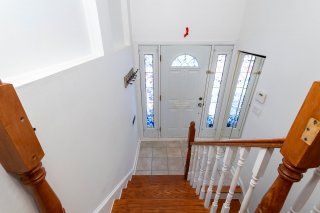
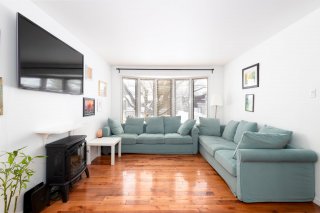
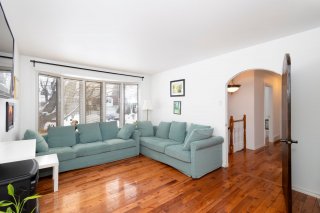
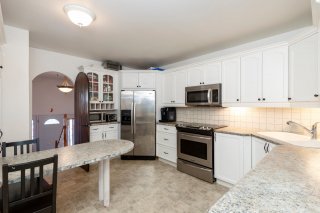
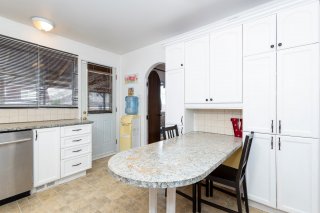
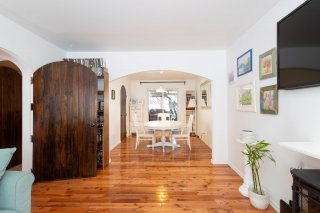
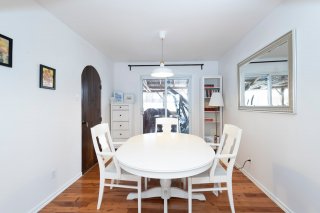
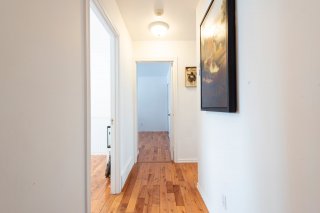
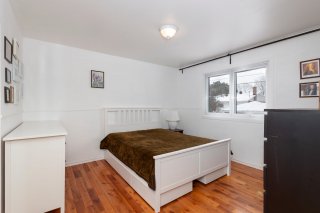
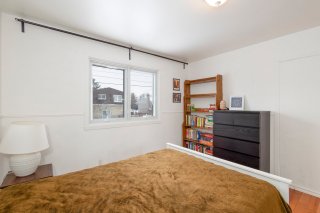
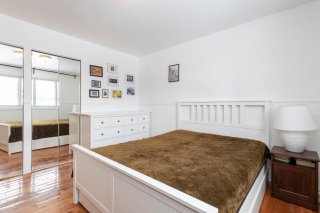
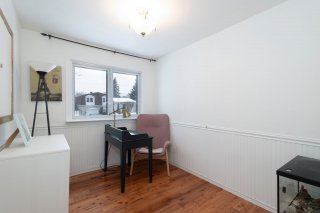
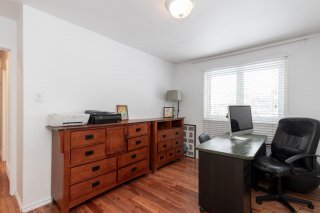
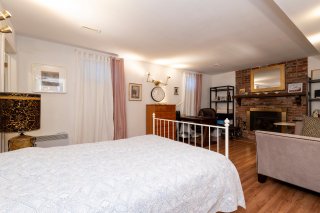
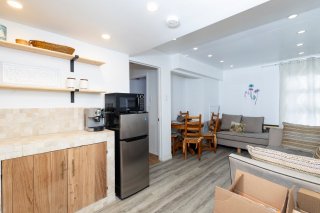
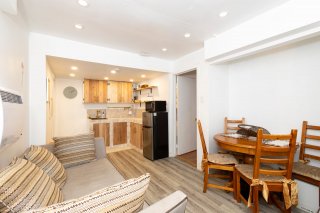
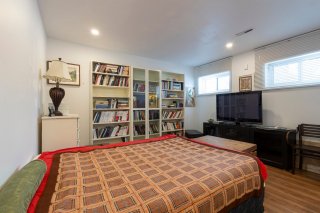
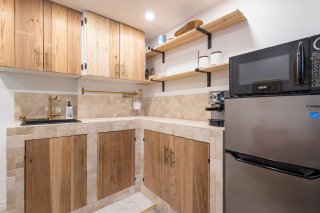
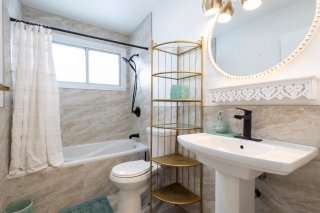
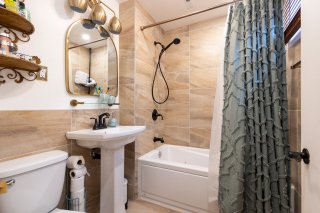
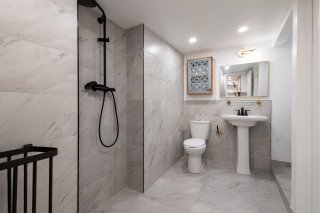
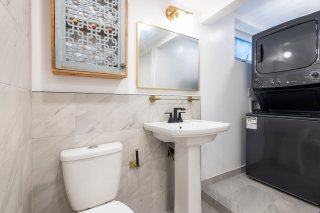
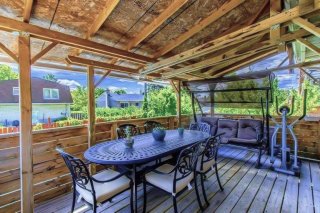
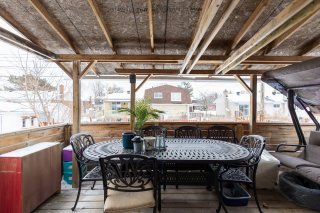
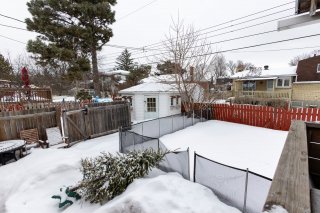
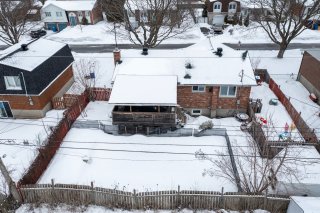
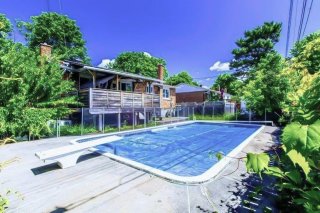
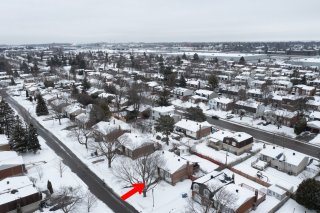
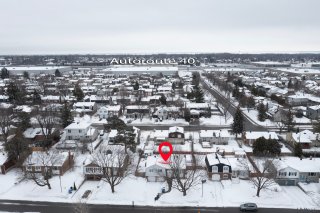
Description
Welcome to this charming bungalow located in the sought-after neighborhood of Kirkland. This property offers a spacious and functional layout, featuring 4 bedrooms, 3 full bathrooms, and 2 kitchens, ideal for multi-generational living or rental opportunities. The finished basement boasts a large family room with a fireplace, a bedroom, a kitchenette with a dining area, and two full bathrooms, including a laundry space--providing comfort and flexibility for various needs. Situated in a prime location, this home is just minutes from the REM train station, major highways (Highway 40), and essential services.
The property features a fully finished basement that
includes a large family room with a fireplace, a bedroom, a
kitchenette with a dining area, and two full bathrooms, one
of which includes a washer/dryer installation. This space
can be used for multi-generational living or as a rental
opportunity to maximize investment potential.
A garage space has been converted into additional living
space, but it can be easily converted back into a garage if
desired.
The backyard is fully fenced and offers an in-ground pool,
a spacious patio, and a shed, providing a perfect outdoor
retreat for relaxation and entertainment.
The home is equipped with a central heat pump for
year-round comfort and an air exchange system for improved
air quality.
Conveniently located near major highways (Highway 40), the
REM train station, top schools (Collège Charlemagne, John
Abbott College), parks, and shopping centers, offering both
accessibility and a vibrant community lifestyle.
Inclusions : Stove, Refrigerator, Microwave, Light fixtures, Outdoor shed, Pool accessories.
Exclusions : The owner's furniture and personal belongings, The swing and the outdoor patio furniture.
Room Details
| Room | Dimensions | Level | Flooring |
|---|---|---|---|
| Hallway | 3.8 x 6 P | RJ | Ceramic tiles |
| Hallway | 3.5 x 23 P | Ground Floor | Wood |
| Living room | 11.4 x 15 P | Ground Floor | Wood |
| Dining room | 9.6 x 11 P | Ground Floor | Wood |
| Kitchen | 13.10 x 11.5 P | Ground Floor | Flexible floor coverings |
| Bedroom | 8 x 10 P | Ground Floor | Wood |
| Bedroom | 9.6 x 10 P | Ground Floor | Wood |
| Primary bedroom | 11.5 x 12 P | Ground Floor | Wood |
| Bathroom | 8.8 x 5 P | Ground Floor | Ceramic tiles |
| Hallway | 5 x 3.7 P | Basement | Floating floor |
| Family room | 20 x 12.6 P | Basement | Floating floor |
| Bedroom | 14.3 x 12.7 P | Basement | Floating floor |
| Bathroom | 7.2 x 5.7 P | Basement | Ceramic tiles |
| Kitchen | 11 x 8 P | Basement | Floating floor |
| Other | 11 x 10.9 P | Basement | Floating floor |
| Bathroom | 11.10 x 9.6 P | Basement | Ceramic tiles |
| Workshop | 4 x 5 P | Basement | Concrete |
Characteristics
| Landscaping | Fenced, Patio |
|---|---|
| Heating system | Air circulation, Space heating baseboards |
| Water supply | Municipality |
| Heating energy | Electricity |
| Windows | Aluminum, PVC |
| Foundation | Poured concrete |
| Hearth stove | Wood fireplace |
| Garage | Double width or more, Fitted |
| Siding | Aluminum, Brick |
| Pool | Inground |
| Proximity | Highway, Cegep, Hospital, Park - green area, Elementary school, High school, Public transport, Bicycle path, Cross-country skiing, Daycare centre, Réseau Express Métropolitain (REM) |
| Bathroom / Washroom | Whirlpool bath-tub, Seperate shower |
| Available services | Fire detector |
| Basement | 6 feet and over, Finished basement |
| Parking | Outdoor, Garage |
| Sewage system | Municipal sewer |
| Window type | Sliding, Tilt and turn |
| Roofing | Asphalt shingles |
| Topography | Flat |
| Zoning | Residential |
| Equipment available | Ventilation system, Central heat pump |
| Driveway | Asphalt |
This property is presented in collaboration with GROUPE LANDMARK INC. / LANDMARK GROUP INC.