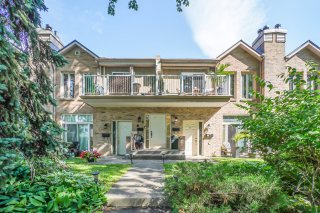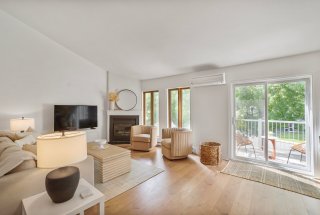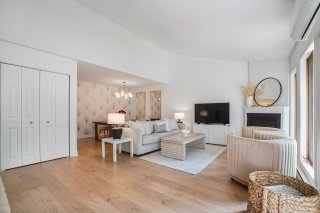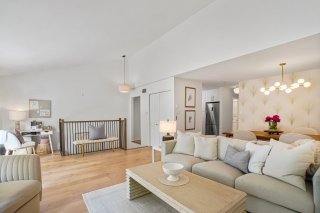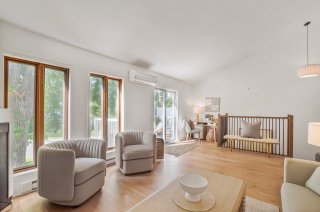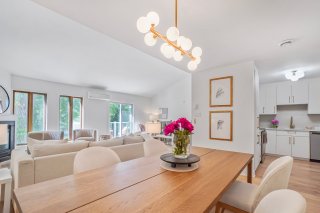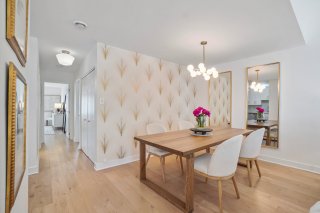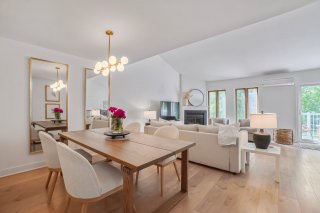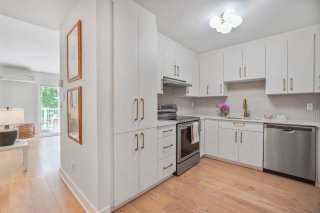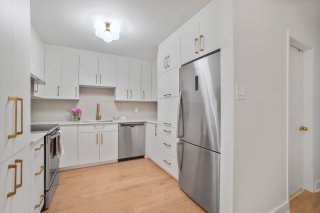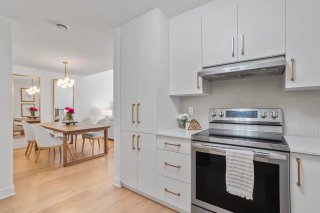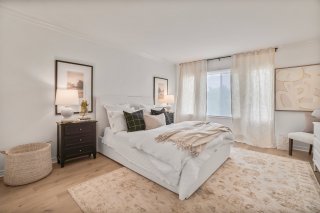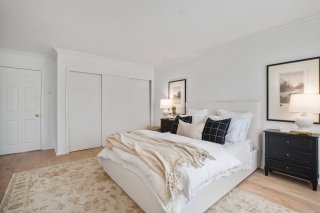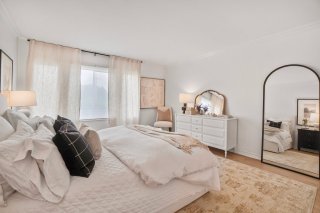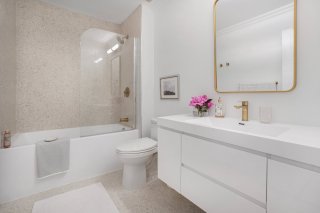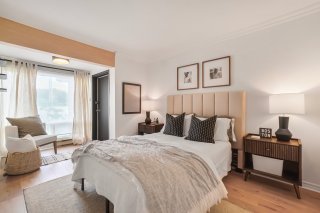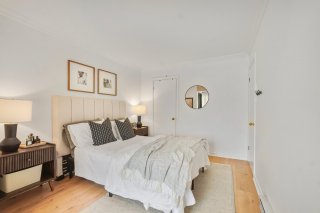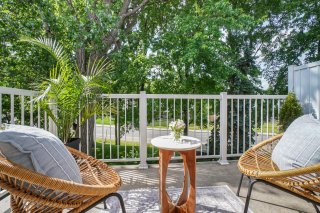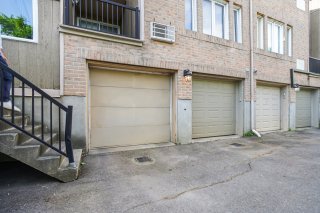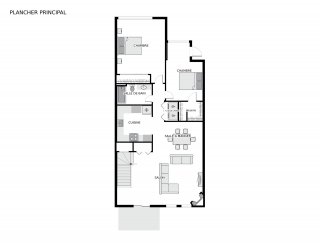Description
Experience sun-drenched, elevated living in this south-facing luxury condo in sought-after Beaconsfield South. Designed by a renowned interior designer, this home is perfect for entertaining, with an open-concept living and dining area, a stunning cathedral ceiling in lvr. The beautiful, new, functional kitchen offers ample storage. Enjoy all-day natural light on the private balcony. 2025 bathroom designed with taste. Includes indoor access to a semi-private garage and a large storage unit. Steps from the commuter train, tennis courts, and Beaconsfield Rec Centre, a short drive to Pointe-Claire Village's best restaurants. This is a must-see!
Inclusions : Dishwasher, wall-mounted air-conditioner, electric garage door opener.
Room Details
| Room | Dimensions | Level | Flooring |
|---|---|---|---|
| Living room | 22.4 x 14.1 P | 2nd Floor | Floating floor |
| Dining room | 13 x 9 P | 2nd Floor | Floating floor |
| Kitchen | 9.7 x 9.6 P | 2nd Floor | Floating floor |
| Hallway | 9.10 x 3.1 P | 2nd Floor | Floating floor |
| Primary bedroom | 17.3 x 12.10 P | 2nd Floor | Floating floor |
| Bedroom | 16 x 9.6 P | 2nd Floor | Floating floor |
| Walk-in closet | 6.3 x 5 P | 2nd Floor | Floating floor |
| Bathroom | 9.7 x 5.7 P | 2nd Floor | Tiles |
Characteristics
| Driveway | Asphalt |
|---|---|
| Proximity | Bicycle path, Cegep, Cross-country skiing, Daycare centre, Elementary school, Golf, High school, Highway, Hospital, Park - green area, Public transport |
| Restrictions/Permissions | Cats allowed, Dogs allowed, Pets allowed with conditions, Short-term rentals not allowed, Smoking not allowed |
| Heating system | Electric baseboard units |
| Equipment available | Electric garage door, Private balcony, Wall-mounted air conditioning |
| Heating energy | Electricity |
| Garage | Fitted, Heated, Single width |
| Parking | Garage |
| Landscaping | Landscape |
| Sewage system | Municipal sewer |
| Water supply | Municipality |
| Hearth stove | Other |
| Zoning | Residential |
| Available services | Visitor parking |
Overview
| Liveable Area | 112.4 MC |
|---|---|
| Total Rooms | 8 |
| Bedrooms | 2 |
| Bathrooms | 1 |
| Powder Rooms | 0 |
| Year of construction | 1988 |
Building
| Type | Apartment |
|---|---|
| Style | Attached |
| Dimensions | 6.94x10.96 M |
Expenses
| Co-ownership fees | $ 3804 / year |
|---|---|
| Water taxes (2024) | $ 40 / year |
| Municipal Taxes (2024) | $ 2328 / year |
| School taxes (2024) | $ 270 / year |
This property is presented in collaboration with GROUPE MITCHELL INC.
