88 Rue Malcolm
Dollard-des-Ormeaux H9B1K8
Bungalow | MLS: 26561938
$596,750
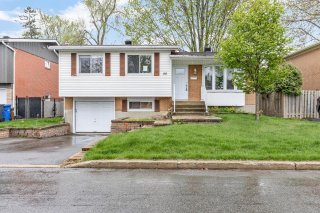
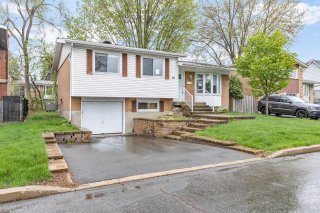
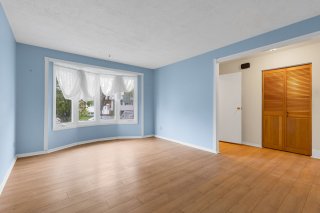
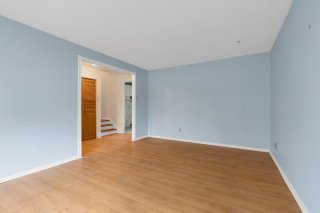




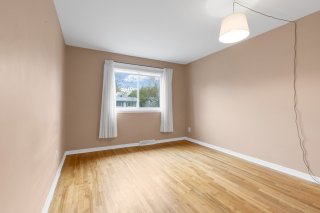
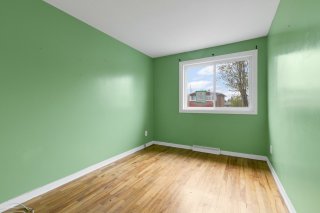
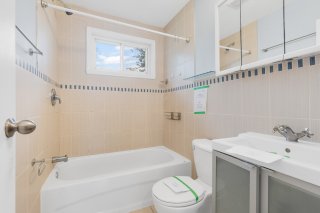
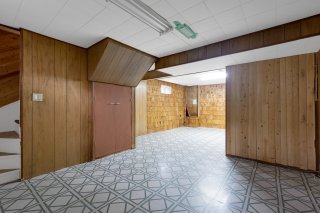
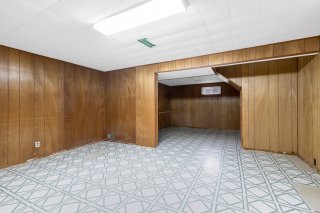

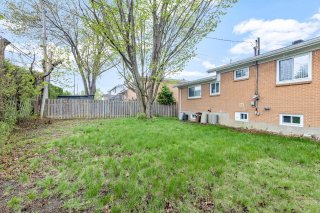
Description
Charming raised bungalow in the heart of DDO's most desirable neighbourhood.3 bedrooms, 1 bathroom, finished basement, private backyard. Well-maintained with a bright, functional layout and abundant natural light. Nestled on a quiet, family-friendly street with unbeatable proximity to parks, schools, and shopping. ** The Seller's Appendix A is an integral part of the promise to purchase. A minimum deposit of 5% of the offered price is required with any purchase offer, by bank draft or certified check made payable to Charron Boissé Lévesque in trust. No offer shall be accepted until a period of 10 business days has passed from May 12th, 2025.
Charming raised bungalow in the heart of DDO's most
desirable neighbourhood
3 bedrooms, 1 bathroom, finished basement, private backyard
Well-maintained with a bright, functional layout and
abundant natural light
Nestled on a quiet, family-friendly street with unbeatable
proximity to parks, schools, and shopping
Excellent curb appeal with lush lawn, mature trees, and
welcoming facade
Classic bay window fills the front-facing living room with
natural light
Fresh light wood flooring and wide doorway create a bright
and open living space
Perfect setting for everyday living or effortless
entertaining
Spacious kitchen with excellent renovation potential
Ample cabinetry, durable tile flooring, and neutral
countertops
Classic backsplash and generous layout provide a warm and
functional cooking space
A few steps up, three sun-filled bedrooms await
Rich hardwood floors throughout and large windows in every
room
Comfortable and inviting, ideal for families or guests
Updated full bathroom with fresh, modern touches
Neutral tile accented with blue mosaic trim adds character
Includes full-size shower-tub combo with contemporary vanity
Natural light pours in through the window, enhancing the
bright and airy feel of the room
Finished basement offers flexibility for any lifestyle
Spacious recreation area perfect for a playroom, office,
gym, or lounge
Easy-to-maintain flooring, great lighting, and defined
zones for multiple uses
Generous backyard with endless possibilities
Private and tree-lined, offering both sun and shade
Plenty of room for a patio, deck, garden, or future pool
Create your own outdoor retreat for family fun or peaceful
downtime
Unbeatable location in the heart of Dollard-des-Ormeaux
5-minute drive to Marché de l'Ouest and Highway 40
6 minutes to Sunnybrooke REM station
Walking distance to Sources Boulevard, Springdale
Elementary, and local parks
Short drive to Sources Mega Centre and Fairview Shopping
Centre
This delightful home blends warmth, comfort, and location,
offering a rare opportunity to live in one of the West
Island's most loved communities
Room Details
| Room | Dimensions | Level | Flooring |
|---|---|---|---|
| Living room | 17.3 x 11.4 P | Ground Floor | Wood |
| Kitchen | 15.9 x 9.6 P | Ground Floor | |
| Primary bedroom | 17.8 x 10.5 P | Ground Floor | Wood |
| Bedroom | 10.6 x 10.10 P | Ground Floor | Wood |
| Bedroom | 11.3 x 8.5 P | Ground Floor | Wood |
| Bathroom | 7.3 x 4.11 P | Ground Floor | Ceramic tiles |
| Family room | 12.7 x 15.9 P | Basement | Linoleum |
| Family room | 12.10 x 10.7 P | Basement | Linoleum |
| Storage | 24.0 x 9.7 P | Basement | Concrete |
Characteristics
| Basement | 6 feet and over, Finished basement |
|---|---|
| Driveway | Asphalt |
| Garage | Attached, Fitted, Single width |
| Proximity | Bicycle path, Daycare centre, Elementary school, High school, Highway, Park - green area, Public transport, Réseau Express Métropolitain (REM) |
| Parking | Garage, Outdoor |
| Sewage system | Municipal sewer |
| Water supply | Municipality |
| Zoning | Residential |
This property is presented in collaboration with EXP AGENCE IMMOBILIÈRE