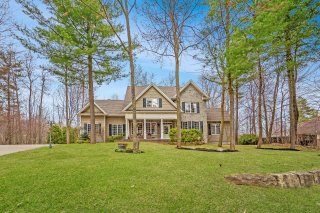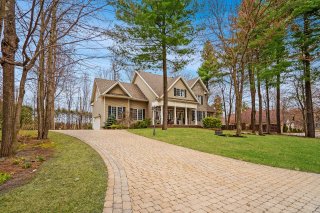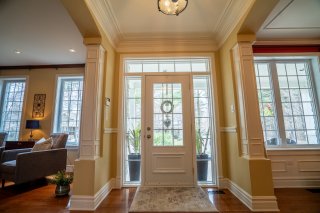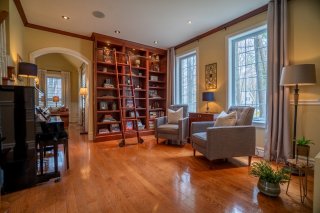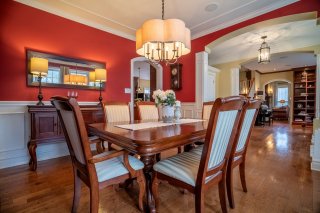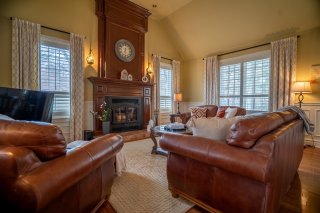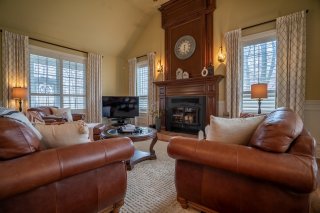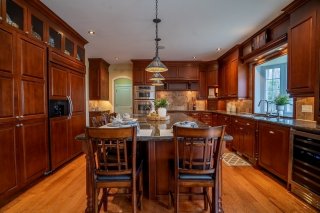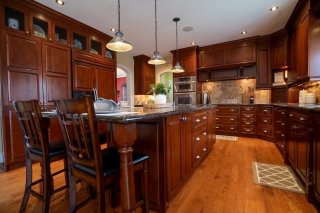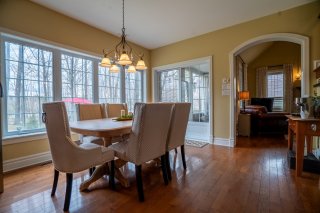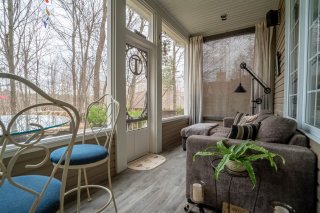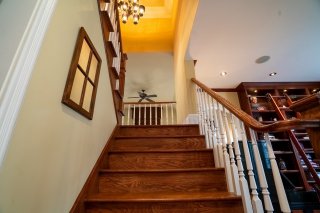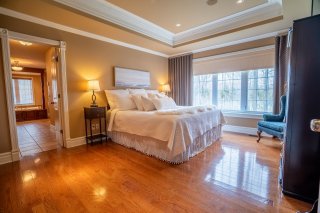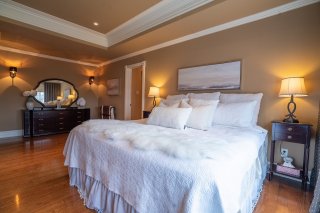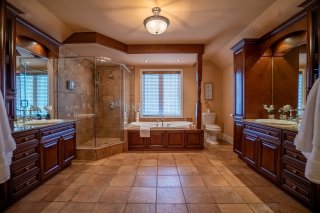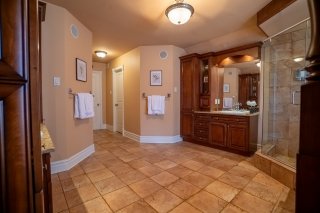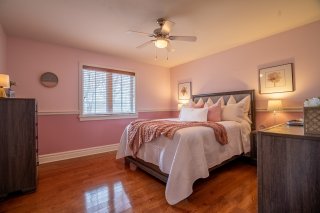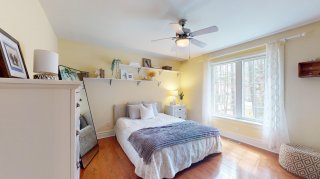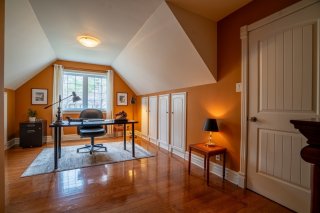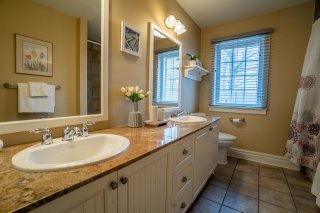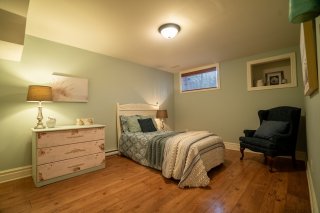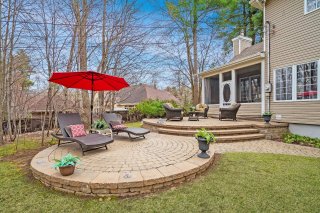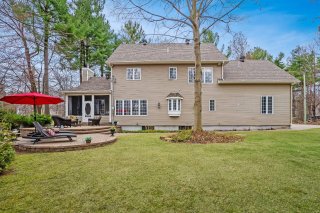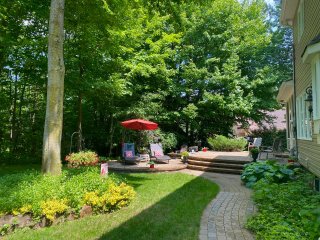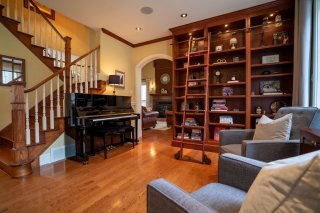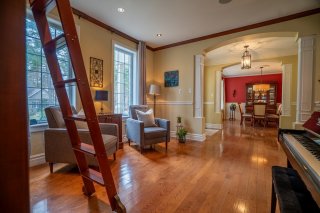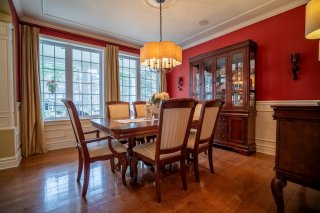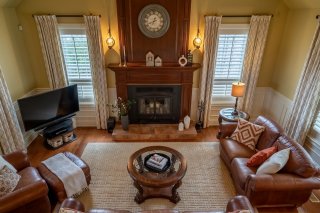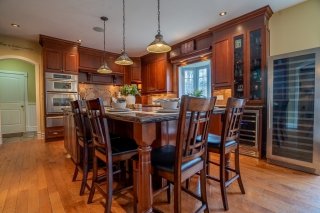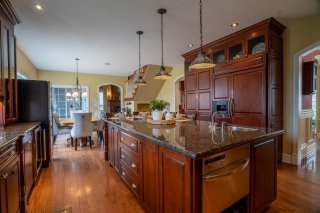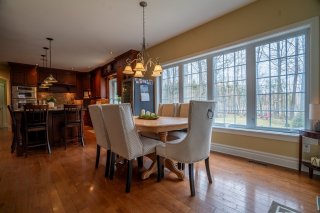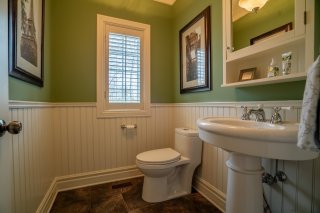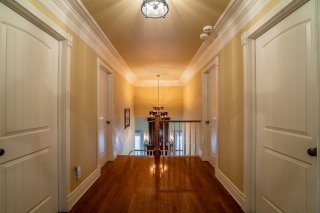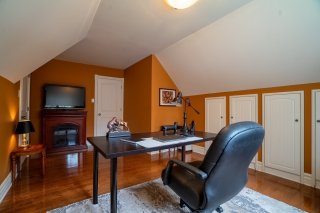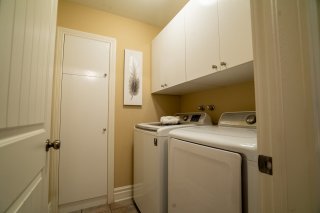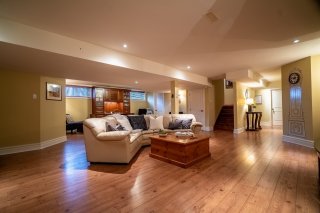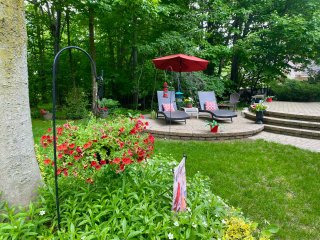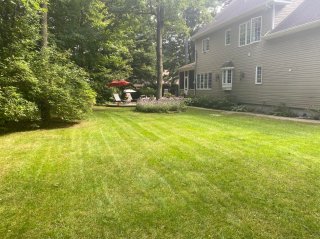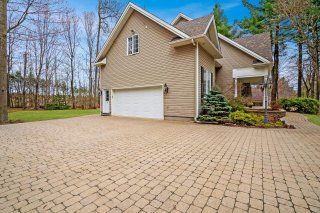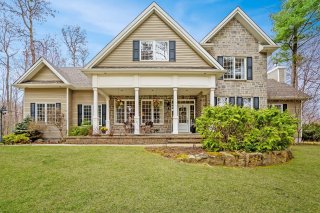Experience timeless elegance at 2678 rue de la Symphonie: a distinguished 4+1 BR, 3+1 BA residence in Saint-Lazare's esteemed Chanterel neighborhood. Revel in the serenity of no direct rear/left neighbors, and embrace luxury with a custom library, cathedral ceilings, and gourmet kitchen featuring high-end built-ins and grand granite island. Savor the meticulous landscape, including perennial gardens and paved patios, while anticipating the future nearby hospital - a beacon for medical professionals seeking premier living.
Discover the symphony of sophistication at 2678 rue de la
Symphonie, nestled in the prestigious Chanterel
neighborhood of Saint-Lazare. This two-story single-family
home, set on a spacious 25,302 sq. ft. lot, boasts 4+1
bedrooms and 3+1 bathrooms, designed for those who
appreciate timeless luxury and serene privacy.
From the first glance, the property exudes classic charm
with its stone and siding façade, embraced by lush greenery
and meticulous landscaping. Step onto the interlocking
stone driveway and walkways, leading to a welcoming porch
that invites you into an abode of warmth and elegance.
Inside, the home unfolds with luxury finishings, crown
moldings, and rich wood kitchen cabinetry. The heart of the
home, a gourmet kitchen, is equipped with high-end built-in
appliances and centered around a large granite island,
perfect for culinary creations and gatherings. The adjacent
three-season solarium offers panoramic views of the
landscaped gardens, ensuring nature's beauty is always a
glance away.
Living spaces are accentuated by soaring two-story
cathedral ceilings open to the second floor, with 9'
ceilings throughout. The high-efficiency wood-burning
fireplace adds a cozy ambiance, while the custom-built
library, awaits moments of relaxation and refined
entertainment.
The primary suite is a haven of tranquility, featuring a
vaulted ceiling, exquisite crown moldings, and an immense
ensuite bathroom. His and hers walk-in closets and
vanities, heated floors, a large glass shower, and a
separate whirlpool tub create a spa-like experience.
Additional amenities include a second-floor laundry room, a
fully finished basement with a separate entrance and
staircase leading to and from the garage, an alarm system,
and a central vacuum. The home is fully wired for a sound
system, including built-in speakers in most rooms and in
the garage.
Step outside to the rear, where you will find a peaceful
oasis, backing onto the Sablière Chevrier, offering privacy
and picturesque scenery. The property's outdoor allure is
complete with beautiful perennial gardens, paving stone
patio areas, and a screened-in sunroom for seamless
indoor-outdoor living.
With a new large hospital set to open by the end of 2026 in
the nearby city of Vaudreuil-Dorion, this property stands
as an attractive prospect for medical professionals seeking
upscale living in proximity to their work.
This home is more than just a living space; it's a
statement of grace and a testament to luxurious living,
awaiting those who seek exclusivity and comfort.
Act quickly, book your private showing today!
Inclusions : All lighting fixtures of a permanent nature, all blinds, curtains and California shutters, refrigerator (water feature non-functional), built-in oven, convection microwave, warming drawer, induction cooktop, Miele steamer, dishwasher, small wine fridge, central vacuum & acc., alarm system, irrigation system, built-in speakers, washer & dryer (Samsung), hot water tank, electric garage door opener and remote.
