Sold
14437 Rue Swallow
Montréal (Pierrefonds-Roxboro) H9H1S6
Bungalow | MLS: 27624632

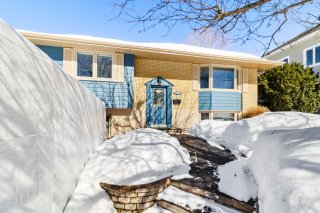
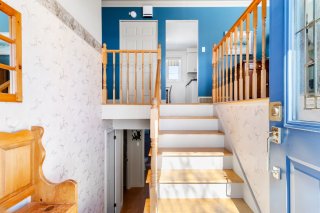
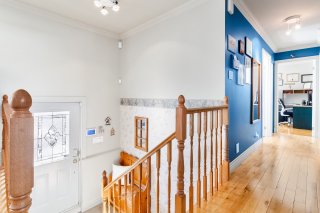
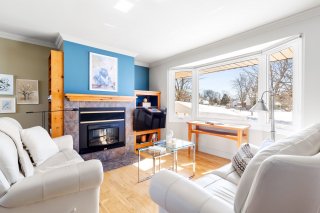
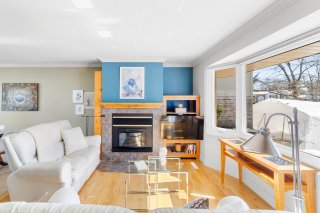
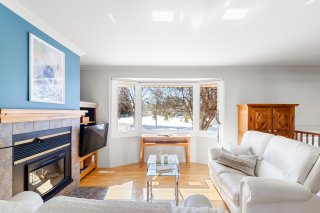
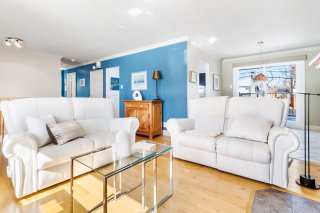
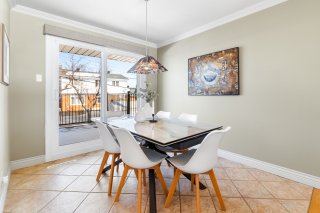
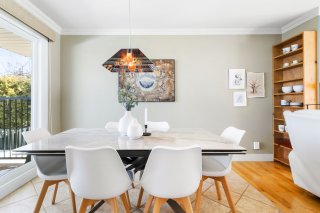
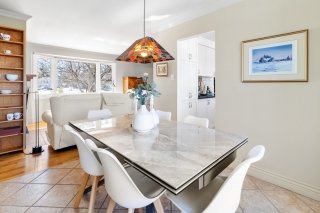
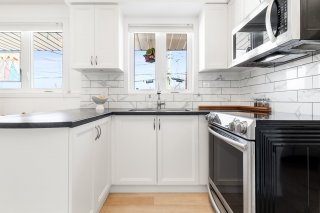
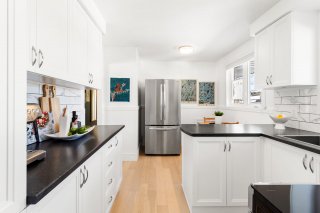
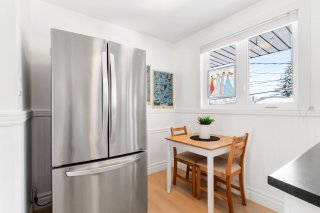
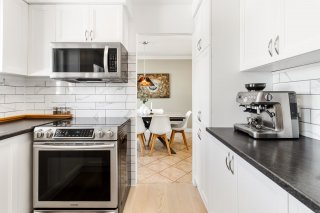
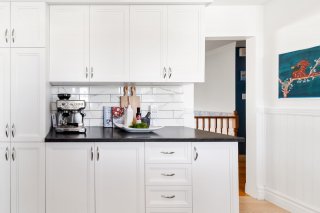
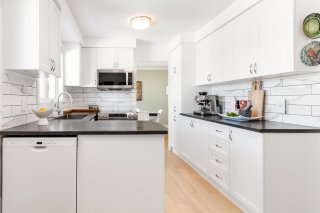
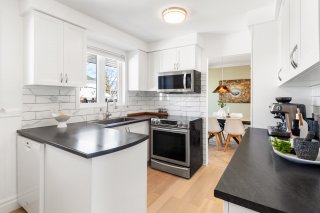
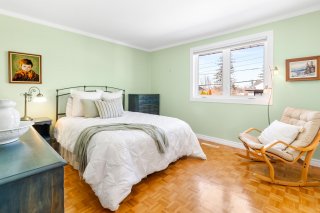

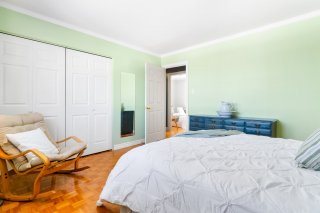
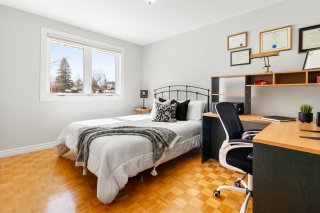
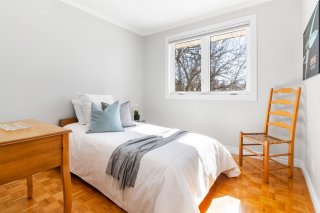
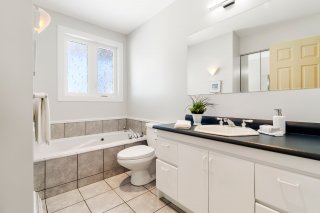
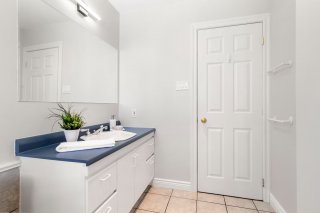

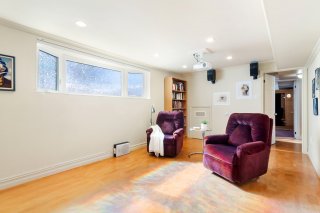
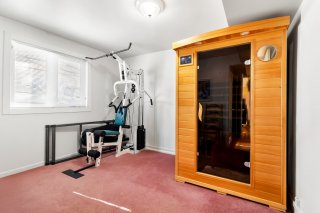
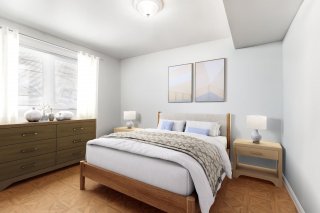
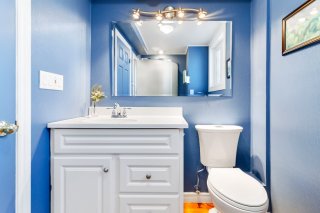


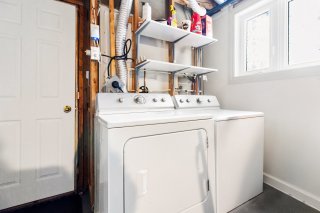
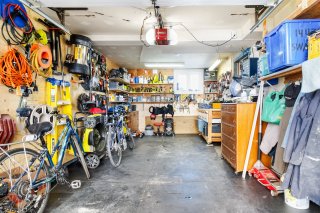
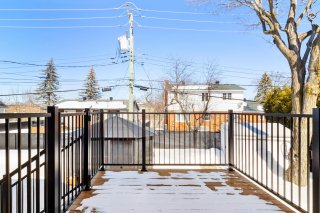
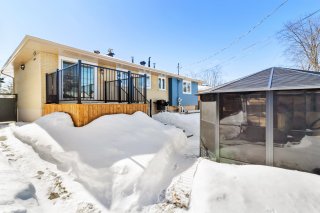
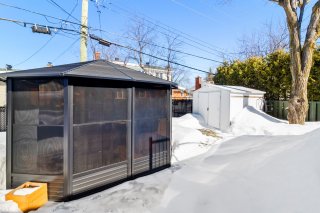
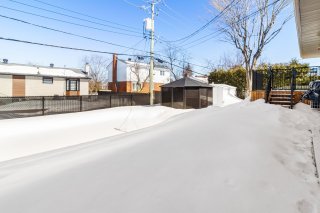
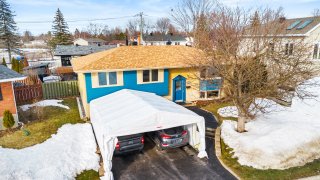
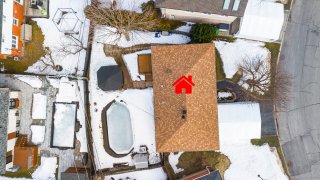
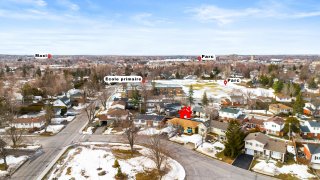
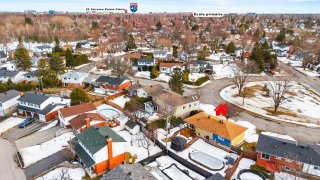
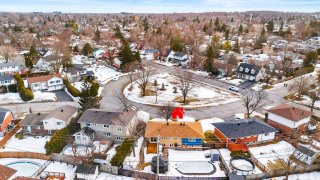
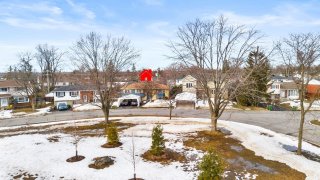
Description
Discover this charming new listing with 4 bedrooms and 2 full bathrooms This well-maintained single-family home offers excellent natural light and a warm, inviting atmosphere. Located in a quiet, sought-after family neighborhood, this home is perfect for a family looking for comfort and tranquility. Its large lot allows you to fully enjoy the outdoors with an in-ground pool, perfect for relaxing during the summer. Don't miss your chance!
LOCATION:
-10 minutes from Maxi
-8 minutes from Pierrefonds Library
-5 minutes from Starbucks
-12 minutes from Royal Montreal Golf Club
-1 minute from Shakespeare Park
-6 minutes on foot from Pierrefonds Secondary School
-3 minutes from L'Odyssée Primary School
-8 minutes from Brunswick Medical Center
-A few minutes from Highway 40
RENOVATION:
-In-ground pool installed in 1989
-Water leak detector with automated central valve shutdown
-system installed in +/- 2000
-Replaced 100amp panel with 200amp and removed aluminum
wiring in +/- 2000
-Flooring replacement in living room (wood), hallway
(wood), and dining room (ceramic) in +/- 2000
-Asphalt and landscaping redone in 2008
-Pool heat pump added in 2012
-Pool liner replaced in 2013
-Gas furnace with maintenance contract and rental in 2013
-Water heater tank replaced by an on-demand electric
Stiebel --Eltron water heater in 2015
-Wood fireplace removed and replaced by an electric
fireplace in 2016
-Roof replaced in 2017 with a 20-year warranty on the
materials
-Backflow valve added in 2018
-Garage door replaced in 2020
-Kitchen renovated in 2020
-Gazebo added in 2020
-Insulation added to the attic in 2021
-House siding replaced in 2022
-Gutters and soffits replaced in 2022
-Backyard fence replaced in +/- 2022
-Central vacuum replaced in 2022
-Patio door replaced in 2023
-All windows replaced in 2023-2024
-Thick rubber paneling installed in the garage in 2024
-Backyard patio with aluminum ramp replaced in 2024
-Énergir replaced the gas lines in the street in front of
the house in 2024
Inclusions : Pool and accessories, blinds, fixtures, gazebo, 2 sheds, projector and sound system, dishwasher, central vacuum and accessories, tempo, water filters, automated water leak detector.
Exclusions : All the speakers and their stands
Room Details
| Room | Dimensions | Level | Flooring |
|---|---|---|---|
| Hallway | 3.7 x 6.3 P | Ground Floor | |
| Living room | 17.3 x 11.5 P | Ground Floor | Wood |
| Dining room | 9.1 x 9.6 P | Ground Floor | Wood |
| Kitchen | 14.6 x 9.6 P | Ground Floor | Ceramic tiles |
| Other | 3.5 x 18.7 P | Ground Floor | Wood |
| Bathroom | 9.4 x 12.7 P | Ground Floor | Ceramic tiles |
| Primary bedroom | 11.7 x 13.1 P | Ground Floor | Parquetry |
| Bedroom | 9.4 x 12.7 P | Ground Floor | Parquetry |
| Bedroom | 9.7 x 9.7 P | Ground Floor | Parquetry |
| Family room | 16.9 x 11.1 P | Basement | |
| Bedroom | 10.1 x 11.2 P | Basement | Carpet |
| Bathroom | 5.4 x 8.8 P | Basement | Ceramic tiles |
| Laundry room | 15.4 x 9.1 P | Basement | Concrete |
| Other | 10.1 x 9.4 P | Basement | Concrete |
Characteristics
| Landscaping | Fenced, Landscape |
|---|---|
| Heating system | Air circulation |
| Water supply | Municipality |
| Heating energy | Electricity, Natural gas |
| Foundation | Poured concrete |
| Hearth stove | Other |
| Garage | Attached, Heated, Fitted, Single width |
| Siding | Vinyl |
| Pool | Heated, Inground |
| Proximity | Highway, Cegep, Golf, Hospital, Park - green area, Elementary school, High school, Public transport, Bicycle path, Daycare centre, Réseau Express Métropolitain (REM) |
| Basement | 6 feet and over, Finished basement |
| Parking | Outdoor, Garage |
| Sewage system | Municipal sewer |
| Roofing | Asphalt shingles |
| Zoning | Residential |
| Equipment available | Central heat pump |
| Driveway | Asphalt |
| Restrictions/Permissions | Pets allowed |
This property is presented in collaboration with RE/MAX ALLIANCE INC.