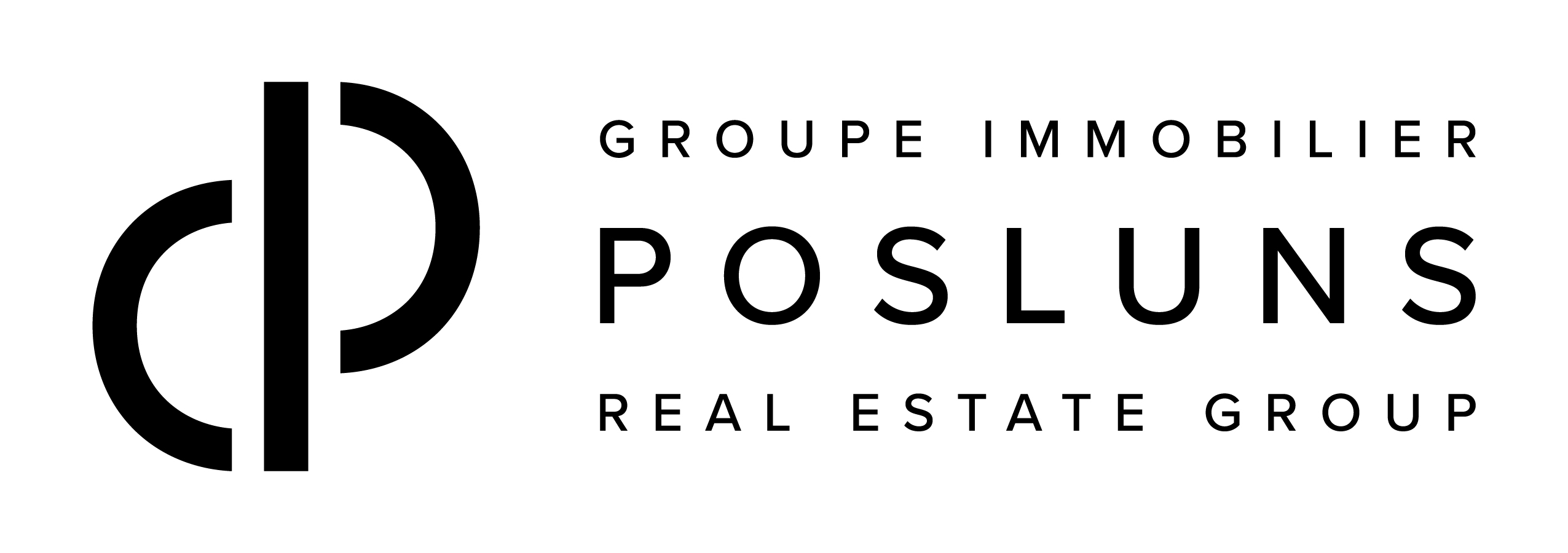961 Rue des Grillons
Saint-Lazare J7T0J4
Two or more storey | MLS: 28079834
$2,550/M
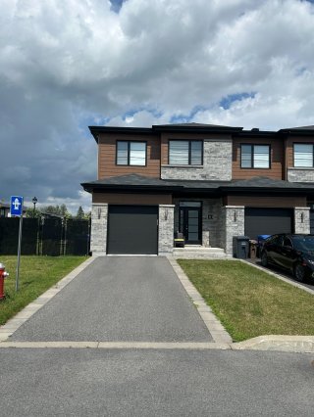
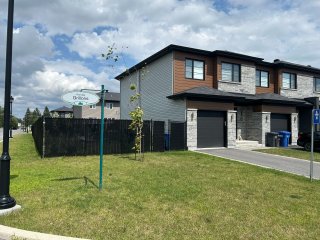
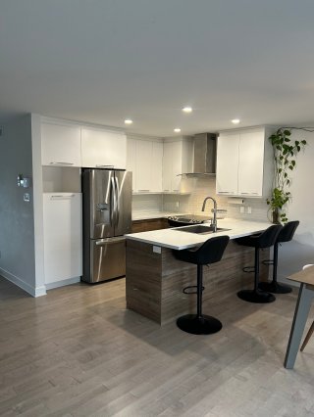
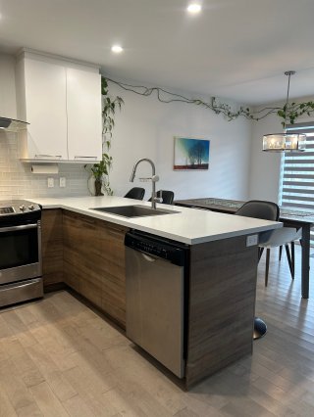
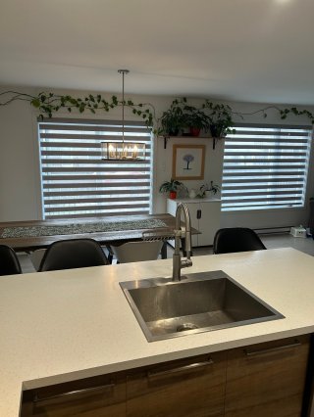
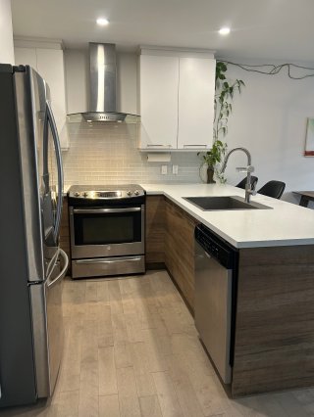
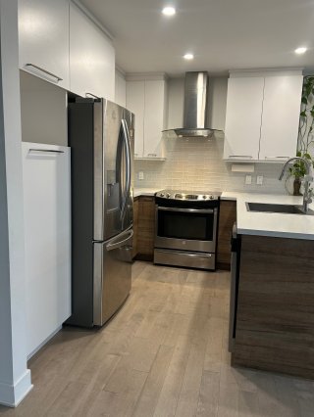
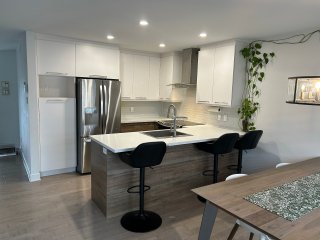

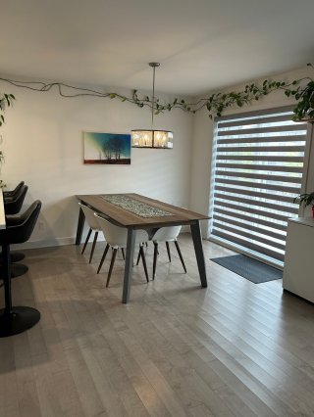
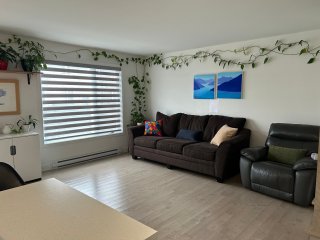
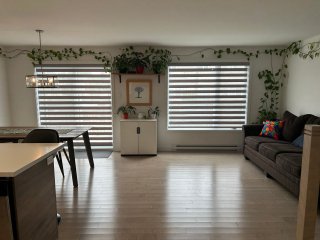
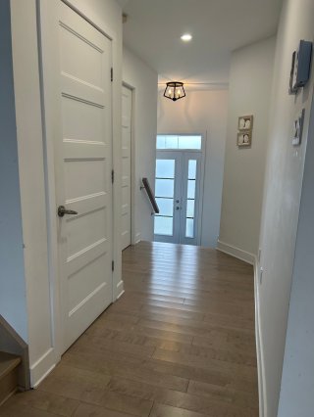
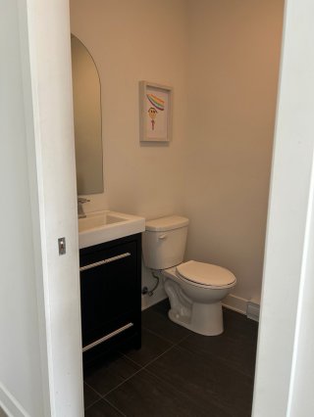
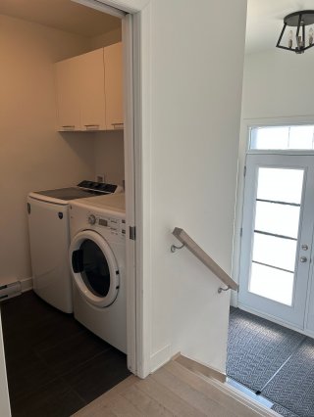
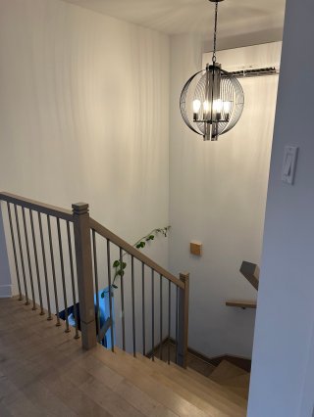
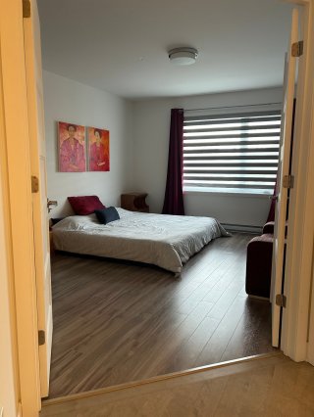
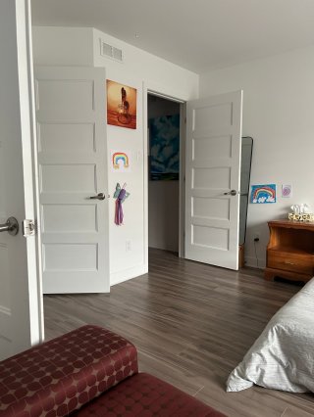
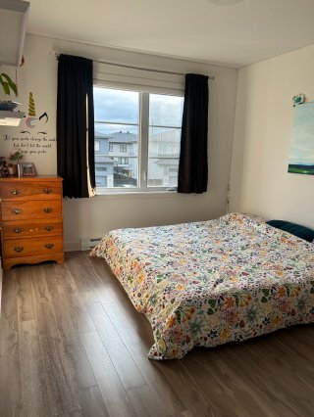
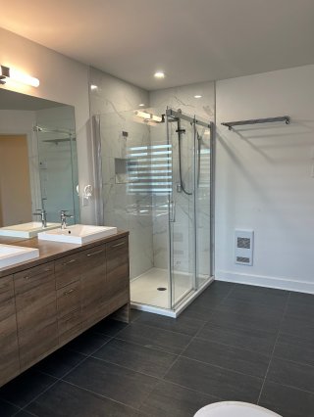
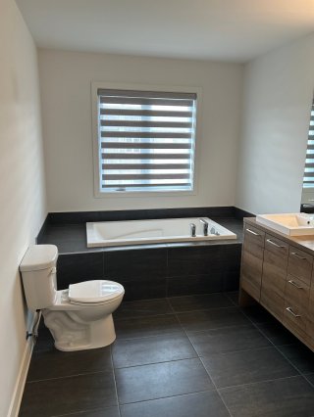
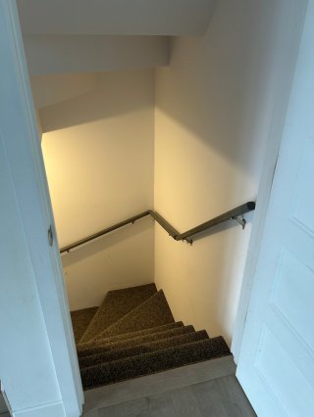
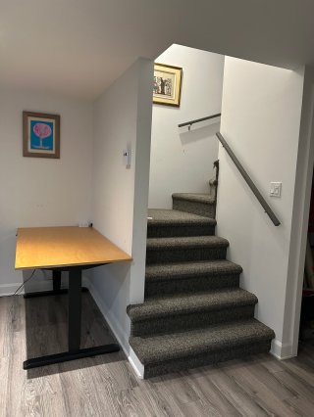
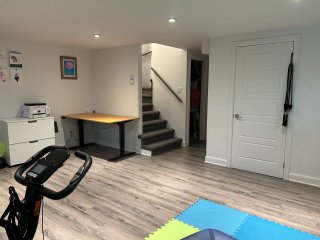
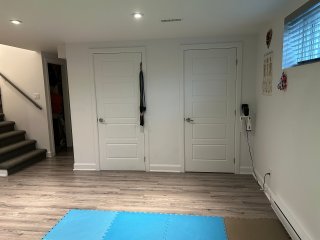
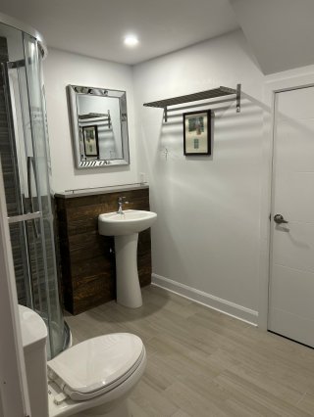
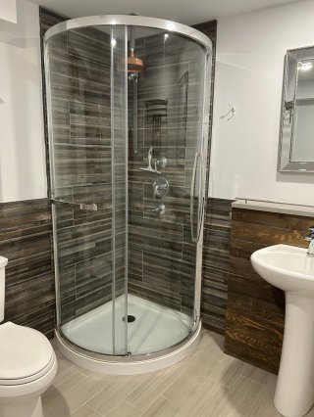
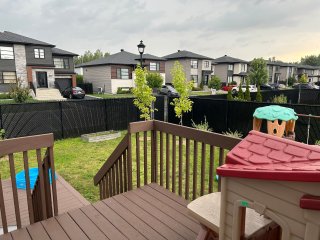
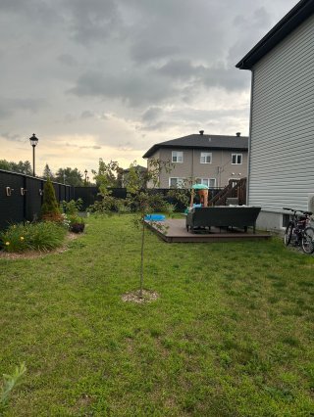
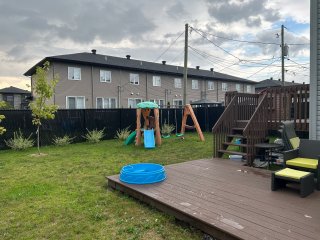
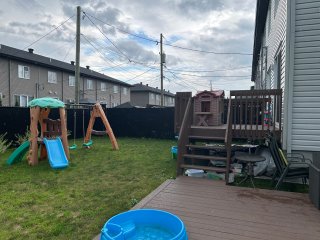
Description
For rent in one of Saint-Lazare's most desirable neighborhoods. This spacious 3-bedroom, 2.5-bath townhouse offers over 1,600 sq ft of living space with an open-concept layout, modern finishes, in-suite laundry, a finished basement, and an electric car charger. Sitting on a fully fenced, oversized corner lot of more than 4,500 sq ft, it's perfect for families or anyone craving more outdoor space. Conveniently located just minutes from central Vaudreuil, the new super hospital, and Highways 20, 30, and 40 -- getting around is easy. Available September 1st, it won't last long!
*Subject to credit check, employment verification and
references.
*No smoking
*No pets
*Tenant must hold liability insurance at all times
*Electricity, snow removal and landscaping shall be the
responsibility of the buyer.
Inclusions : Dishwasher, light fixtures, blinds, electric car charger
Exclusions : Tenants personal effects, tenant liability insurance, electricity, snow removal and landscaping
Room Details
| Room | Dimensions | Level | Flooring |
|---|---|---|---|
| Kitchen | 10.1 x 5.5 P | Ground Floor | Ceramic tiles |
| Washroom | 5.0 x 7.5 P | Ground Floor | Ceramic tiles |
| Dining room | 9.1 x 9.11 P | Ground Floor | Wood |
| Living room | 10.8 x 13.11 P | Ground Floor | Wood |
| Primary bedroom | 12.4 x 14.0 P | 2nd Floor | Wood |
| Bedroom | 10.3 x 11.8 P | 2nd Floor | Wood |
| Bedroom | 10.11 x 11.9 P | 2nd Floor | Wood |
| Bathroom | 7.11 x 14.0 P | 2nd Floor | Ceramic tiles |
| Family room | 14.0 x 13.11 P | Basement | Wood |
| Bathroom | 7.11 x 7.0 P | Basement | Ceramic tiles |
Characteristics
| Basement | 6 feet and over, Finished basement |
|---|---|
| Driveway | Asphalt |
| Heating system | Electric baseboard units |
| Heating energy | Electricity |
| Garage | Fitted, Single width |
| Parking | Garage, Outdoor |
| Cupboard | Laminated |
| Sewage system | Municipal sewer |
| Water supply | Municipality |
| Zoning | Residential |
Overview
| Liveable Area | 1653 PC |
|---|---|
| Total Rooms | 10 |
| Bedrooms | 3 |
| Bathrooms | 2 |
| Powder Rooms | 1 |
| Year of construction | 2017 |
Building
| Type | Two or more storey |
|---|---|
| Style | Attached |
| Lot Size | 4660 PC |
Expenses
| N/A |
|---|
