OPEN HOUSE
2025-May-04 | 14:00 - 16:00
35 Rue Fredmir
Dollard-des-Ormeaux H3Z1H3
Split-level | MLS: 10719493
$739,000
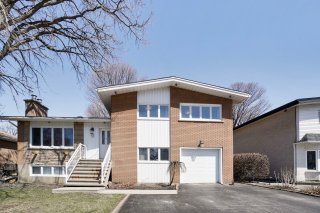
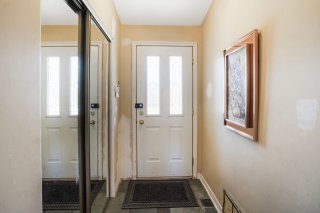
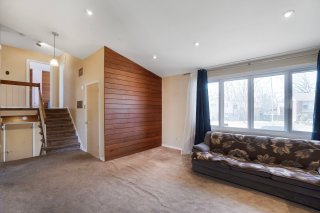
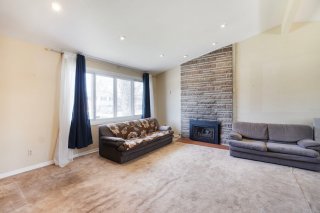
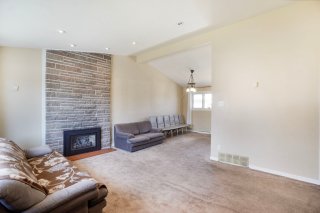
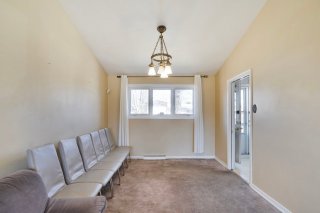
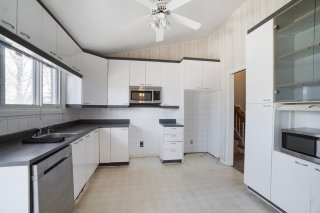
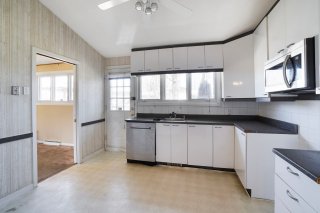
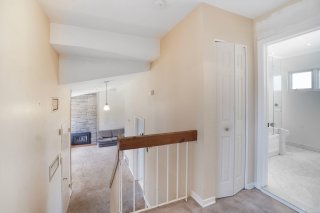
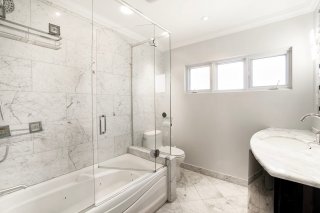
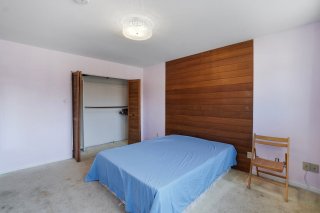
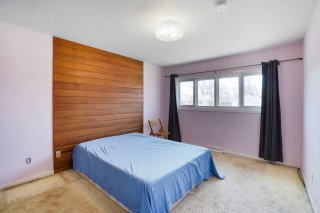
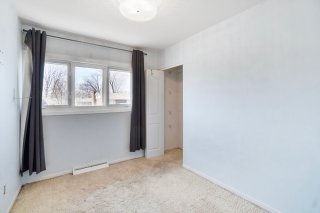
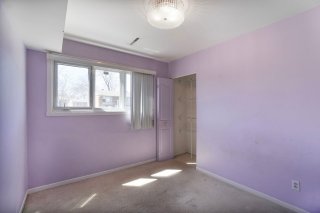
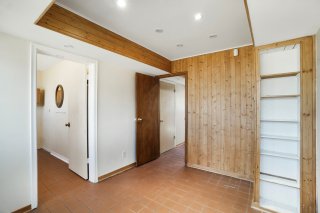
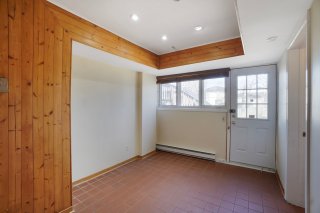
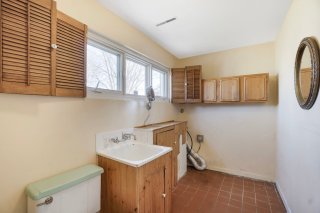
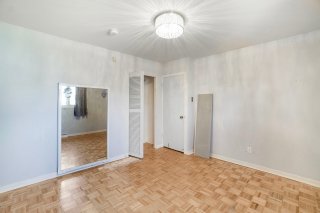
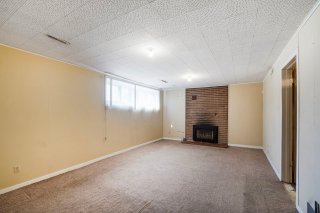
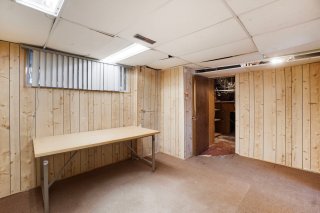
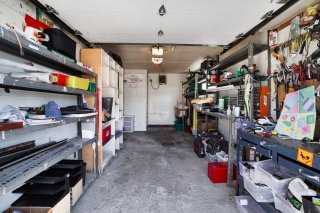
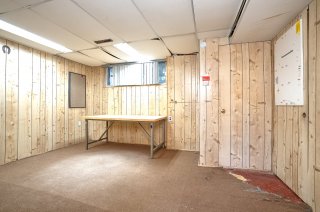
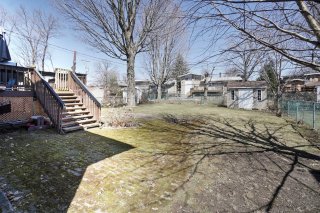
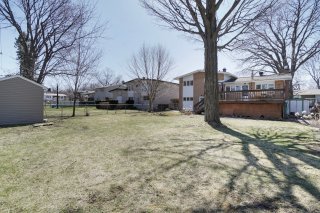
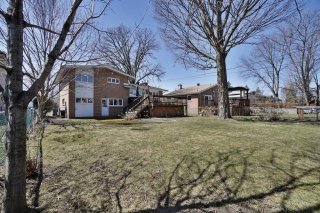
Description
After 35 years, this spacious and well-loved property is finally on the market. Set in a quiet, family-friendly neighborhood with an abundance of green space, it offers a peaceful balance of openness and privacy. Located in a non-flood zone, it's a rare opportunity to own a prime piece of land in a highly desirable area with as much potential for investment as for setting up an ideal home.
Parks, within 5-10 min walk:
- Aragon park
- Wilson park
- Terry fox park
- Parc des Muguets
Also close proximity drive to Centennial and Westwood park.
Elementary schools, within 10 min walk:
- Beechwood elementary
- Westpark Elementary
- Saint-Luc elementary
Large lot offers a family-friendly living experience.
REM station commission for fall of this year (2025).
Having been lived in for 35 years, the property is
soldwithout legal warranty
The seller has chosen to offer the propertyas-is, allowing
buyers to renovate and customize its potential to their
preferences.
A new certificate of location will be ordered.
Inclusions : Light fixtures, blinds, curtains, dishwasher. In as-is condition, without warranty of quality.
Room Details
| Room | Dimensions | Level | Flooring |
|---|---|---|---|
| Hallway | 4.2 x 6.8 P | Ground Floor | Ceramic tiles |
| Living room | 20.6 x 25.1 P | Ground Floor | Carpet |
| Kitchen | 11.11 x 11.7 P | Ground Floor | PVC |
| Bathroom | 7.6 x 8.3 P | 2nd Floor | Ceramic tiles |
| Primary bedroom | 11.2 x 13.10 P | 2nd Floor | Carpet |
| Bedroom | 8.3 x 9.8 P | 2nd Floor | Carpet |
| Bedroom | 12.1 x 11.3 P | 2nd Floor | Carpet |
| Storage | 9.4 x 11.4 P | RJ | Ceramic tiles |
| Bathroom | 10.1 x 6.0 P | RJ | Ceramic tiles |
| Bedroom | 8.11 x 9.9 P | RJ | Parquetry |
| Family room | 20.11 x 12.9 P | Basement | Carpet |
| Home office | 14.0 x 10.10 P | Basement | Carpet |
Characteristics
| Basement | 6 feet and over, Finished basement |
|---|---|
| Heating system | Air circulation |
| Windows | Aluminum |
| Driveway | Asphalt, Double width or more |
| Roofing | Asphalt shingles |
| Proximity | Bicycle path, Daycare centre, Elementary school, High school, Highway, Hospital, Park - green area, Public transport |
| Siding | Brick, Rock immitation |
| Equipment available | Central heat pump, Electric garage door |
| Window type | Crank handle, Sliding |
| Heating energy | Electricity, Natural gas |
| Landscaping | Fenced |
| Garage | Fitted, Heated |
| Topography | Flat |
| Parking | Garage, Outdoor |
| Hearth stove | Gaz fireplace |
| Sewage system | Municipal sewer |
| Water supply | Municipality |
| Foundation | Poured concrete |
| Zoning | Residential |
Overview
| Liveable Area | 1968 PC |
|---|---|
| Total Rooms | 12 |
| Bedrooms | 4 |
| Bathrooms | 1 |
| Powder Rooms | 1 |
| Year of construction | 1962 |
Building
| Type | Split-level |
|---|---|
| Style | Detached |
| Dimensions | 29.2x43.7 M |
| Lot Size | 693.5 MC |
Expenses
| Energy cost | $ 2718 / year |
|---|---|
| Municipal Taxes (2024) | $ 4957 / year |
| School taxes (2024) | $ 530 / year |
This property is presented in collaboration with WINVESTOR IMMOBILIER INC. / WINVESTOR REAL ESTATE INC.