271 Av. De l'Académie #208
$399,000
Dorval H9S0B4
Apartment | MLS: 13791496
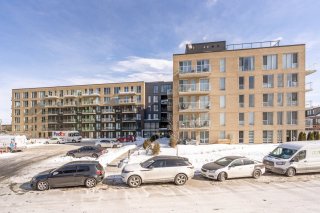
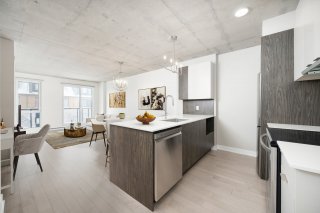
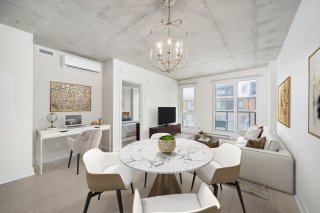
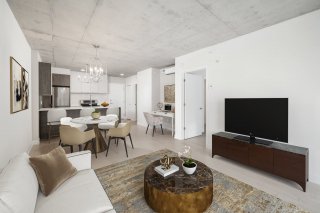
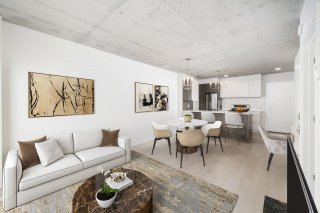
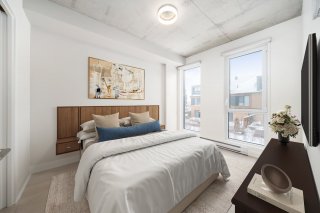
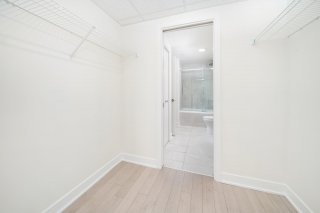
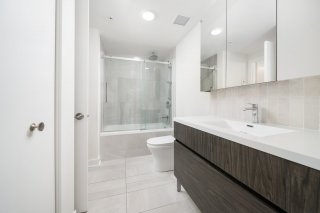
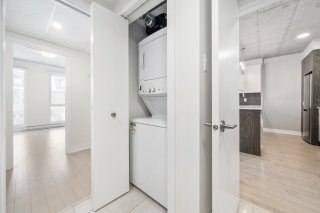
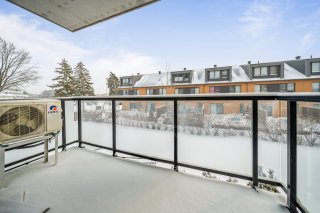
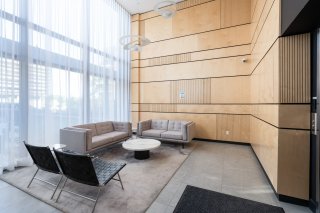
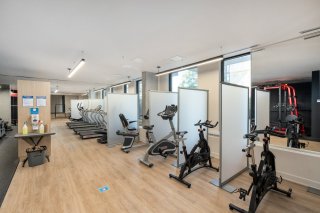
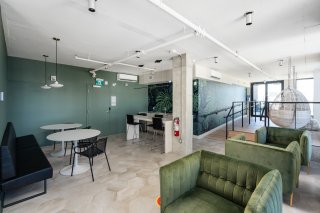
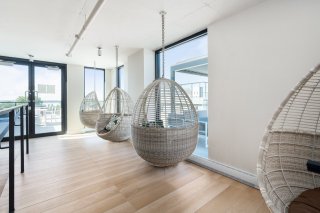
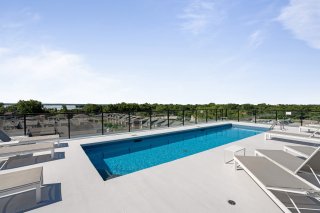
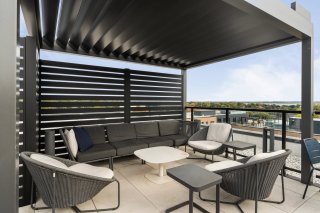
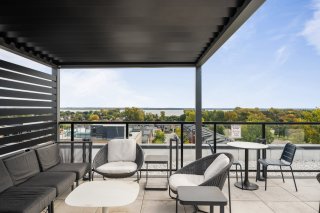
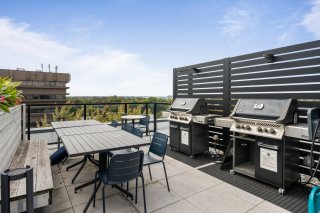
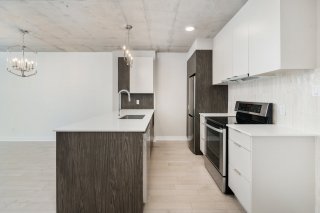
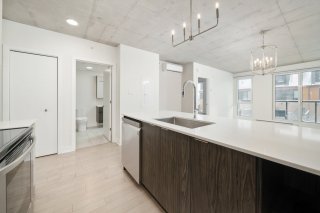
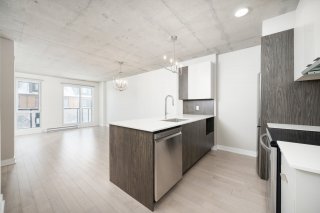
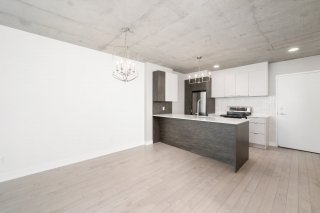
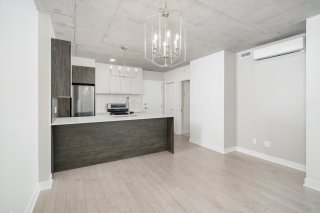
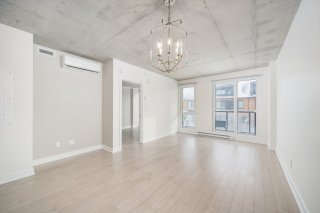
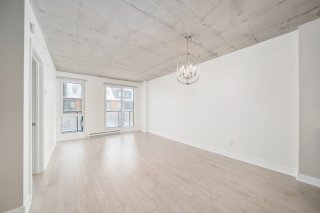
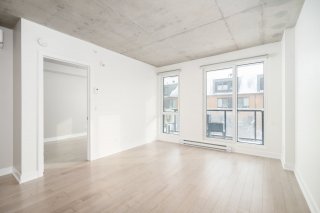
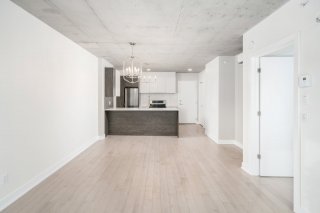
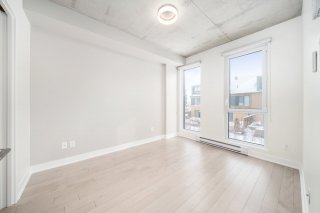
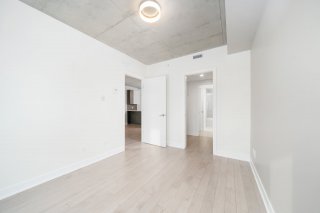
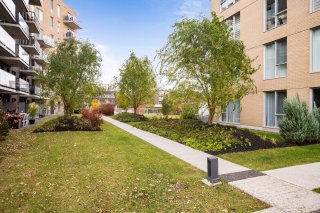
Description
Welcome to 208- 271 Av. De L'Academie! This stylish 1-bedroom, 1-bathroom condo offers an open-concept layout with a sleek modern kitchen featuring quartz countertops. The bedroom includes a convenient walk-through closet leading to the bathroom. Enjoy abundant natural light, a private balcony, and low condo fees in a well-maintained building. Residents have access to premium amenities, including a rooftop lounge, pool, terrace, and a fully equipped gym. Garage parking and indoor storage included. A perfect blend of comfort and modern living!
Experience contemporary living in this stylish 1-bedroom,
1-bathroom condo with an open-concept layout designed for
comfort and functionality. The modern kitchen features
sleek quartz countertops, while the bedroom offers a
convenient walk-through closet leading to the bathroom.
Large windows fill the space with natural light, and the
private balcony is perfect for relaxing. This unit includes
an indoor parking spot and an indoor locker for extra
storage. Enjoy low condo fees in a well-maintained building
with top-tier amenities, including a rooftop lounge, pool,
terrace, and a fully equipped gym. A fantastic opportunity
for first-time buyers, downsizers, or investors! Photo's
are virtually staged.
Inclusions : Fridge, Stove, Dishwasher, washer/dryer combo, Window blinds as installed, light fixtures as installed
Room Details
| Room | Dimensions | Level | Flooring |
|---|---|---|---|
| Living room | 11.5 x 10.5 P | 2nd Floor | Wood |
| Dining room | 9.0 x 8.0 P | 2nd Floor | Wood |
| Kitchen | 9.0 x 8.7 P | 2nd Floor | Wood |
| Primary bedroom | 11.1 x 8.11 P | 2nd Floor | Wood |
| Walk-in closet | 6.11 x 4.11 P | 2nd Floor | Wood |
| Bathroom | 10.0 x 7.3 P | 2nd Floor | Ceramic tiles |
Characteristics
| Cupboard | Melamine |
|---|---|
| Heating system | Electric baseboard units |
| Water supply | Municipality |
| Heating energy | Electricity |
| Equipment available | Entry phone, Ventilation system, Electric garage door, Wall-mounted air conditioning, Private balcony |
| Easy access | Elevator |
| Garage | Attached, Single width |
| Pool | Inground |
| Proximity | Highway, Golf, Hospital, Park - green area, Elementary school, High school, Public transport, Bicycle path, Daycare centre |
| Available services | Fire detector, Exercise room, Roof terrace, Garbage chute, Common areas, Outdoor pool |
| Parking | Garage |
| Sewage system | Municipal sewer |
| Window type | Crank handle |
| Zoning | Residential |
| Restrictions/Permissions | Short-term rentals not allowed, Pets allowed |
| Cadastre - Parking (included in the price) | Garage |
This property is presented in collaboration with ABBEY & OLIVIER