172-174 Rue Hôtel-de-Ville
$349,000
Vaudreuil-Dorion J7V1N8
Duplex | MLS: 13802875
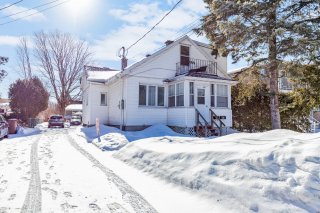
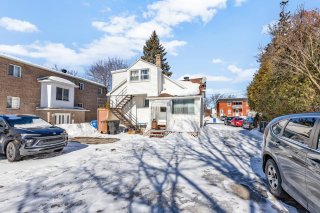
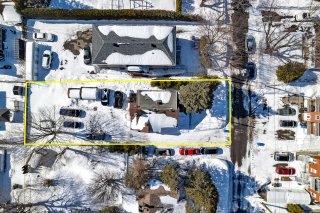
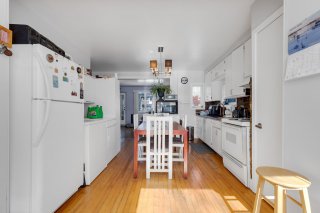
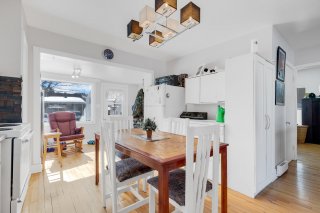
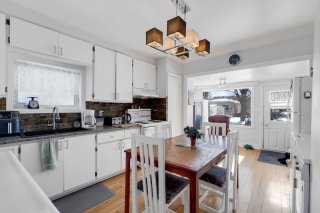
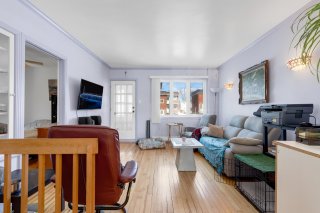
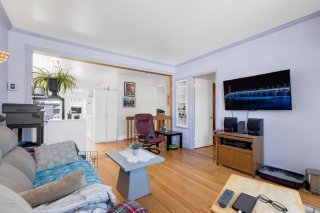
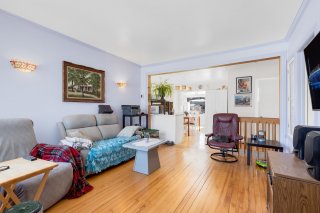
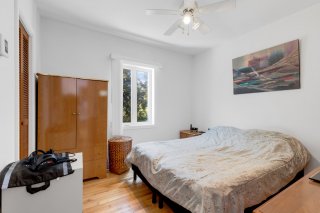
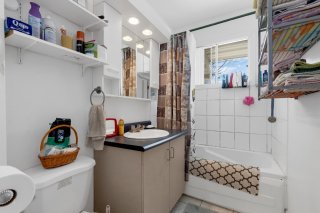
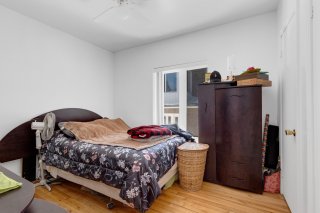
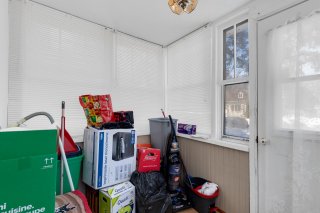
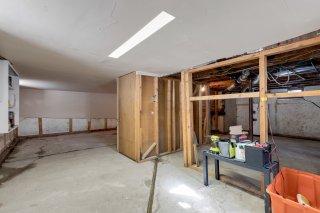
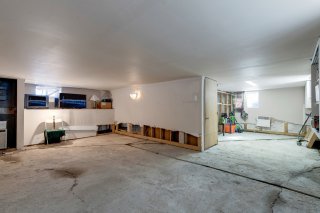
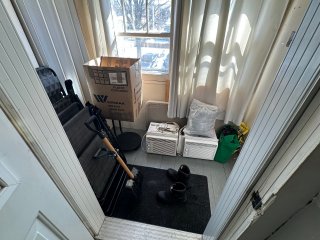
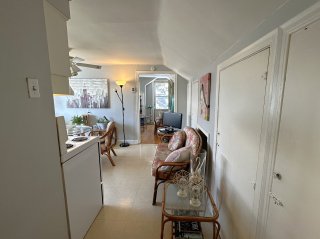
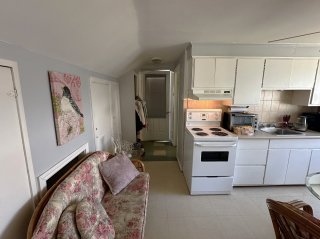
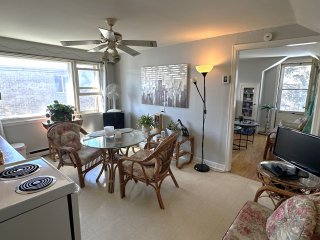
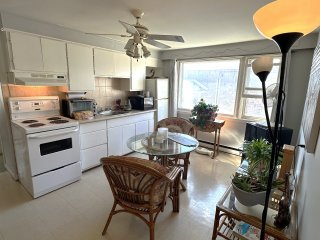
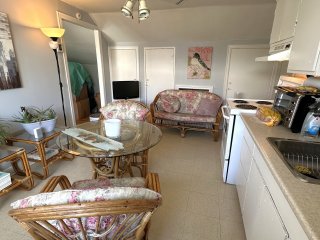
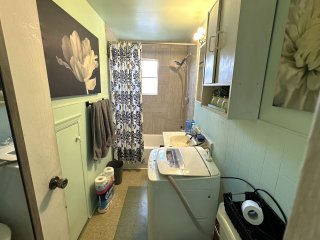
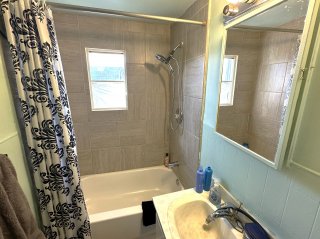
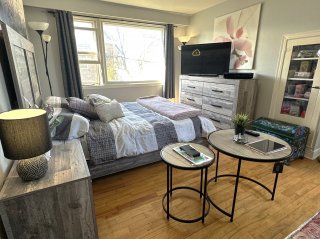
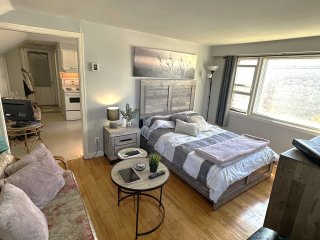
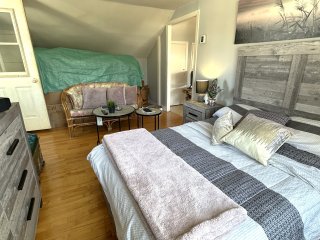
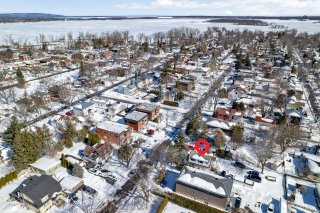
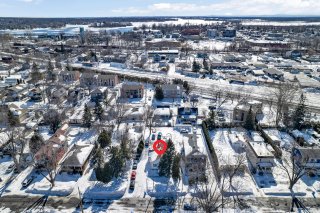
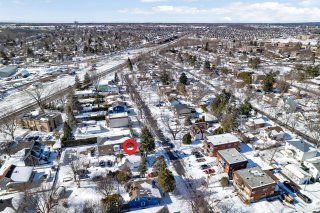
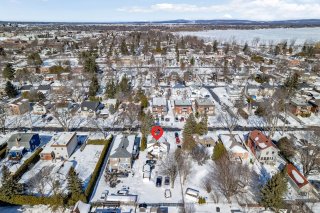
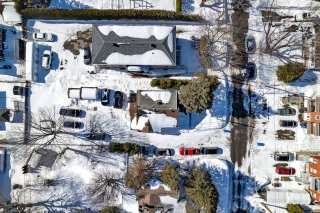
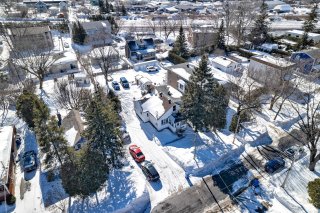
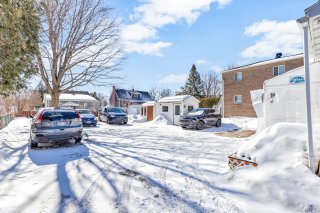
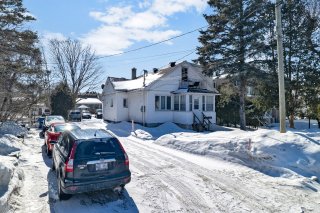
Description
Prime investment opportunity in Vaudreuil-Dorion! This 1952 duplex offers strong value with great upside potential. The main unit features 2 bedrooms, 1 bathroom, a living room, kitchen, closed front porch, and 2 parking spaces. The upper unit includes 1 bedroom, 1 bathroom, a living/kitchen area, a front balcony, and a closed rear porch with parking. The unfinished basement has been stripped after recent flooding, ready for renovation. Optimize rental income with upgrades or take advantage of available plans to build a triplex (city approval required). Large 7,293 sq. ft. lot in a sought-after residential area!
Visit of 174 (2nd floor) on ACCEPTED OFFER only.
Proximity to:
- Highway 40, 30, 20
- Valois Park & Sainte-Trinité Park
- Car Dealers
- Grocery stores and pharmacies
- Stores
- Cafes and restaurants
- Daycare and CPE
- Training rooms
- Harwood Elementary School
- Cité-des-Jeunes Secondary School
- Private School Charlemagne College
- John Abbott College College
- Buses and trains
- McGill University-Macdonald Campus
- and many others ...
Inclusions : Sheds, light fixtures of a permanent nature.
Exclusions : Personal effects of the tenants, window converings, water heaters (rental - to be assumed by the buyer).
Room Details
| Room | Dimensions | Level | Flooring |
|---|---|---|---|
| Veranda | 6.4 x 8.1 P | Ground Floor | Linoleum |
| Kitchen | 10.6 x 20.0 P | 2nd Floor | Linoleum |
| Living room | 12.5 x 13.1 P | Ground Floor | Wood |
| Bathroom | 5.0 x 14.0 P | 2nd Floor | Linoleum |
| Kitchen | 12.5 x 10.3 P | Ground Floor | Wood |
| Primary bedroom | 25.7 x 13.4 P | 2nd Floor | Wood |
| Primary bedroom | 9.4 x 11.1 P | Ground Floor | Wood |
| Bathroom | 4.10 x 7.11 P | Ground Floor | Ceramic tiles |
| Bedroom | 10.4 x 10.9 P | Ground Floor | Wood |
| Other | 12.4 x 22.6 P | Basement | Concrete |
| Other | 13.3 x 26.8 P | Basement | Concrete |
Characteristics
| Cupboard | Melamine |
|---|---|
| Heating system | Electric baseboard units |
| Water supply | Municipality |
| Heating energy | Electricity |
| Foundation | Poured concrete, Concrete block |
| Rental appliances | Water heater |
| Siding | Vinyl |
| Proximity | Highway, Park - green area, Elementary school, High school, Public transport, Bicycle path, Cross-country skiing, Daycare centre |
| Basement | Unfinished, Low (less than 6 feet) |
| Parking | Outdoor |
| Sewage system | Municipal sewer |
| Roofing | Asphalt shingles |
| Topography | Flat |
| Zoning | Residential |
| Driveway | Asphalt |
Overview
| Liveable Area | N/A |
|---|---|
| Total Rooms | 6 |
| Bedrooms | 2 |
| Bathrooms | 1 |
| Powder Rooms | 0 |
| Year of construction | 1952 |
Building
| Type | Duplex |
|---|---|
| Style | Detached |
| Dimensions | 10.51x9.12 M |
| Lot Size | 677.5 MC |
Expenses
| Insurance | $ 1627 / year |
|---|---|
| Other rental | $ 377 / year |
| Municipal Taxes (2025) | $ 2615 / year |
| School taxes (2024) | $ 238 / year |
This property is presented in collaboration with KELLER WILLIAMS PRESTIGE