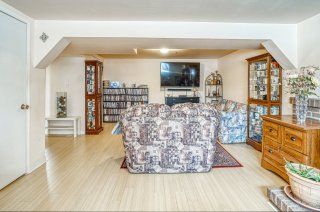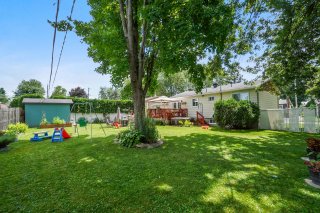345 Rue Émond
$519,000
Vaudreuil-Dorion J7V6Y3
Bungalow | MLS: 15495616






























Description
Welcome to 345 Émond Street! This cozy Grilli-built 3-bedroom, 2-bathroom house, located in a quiet, family-friendly neighbourhood, will charm you instantly. With over 7,000 sqft, this corner property offers plenty of room, both indoors and outdoors, no matter the season. Conveniently situated in a sought-after area, you will enjoy rapid access to schools, grocery stores, parks, a golf club, gyms, and more!
- Stanley Security alarm system at $34.44/month until
08/2027.
- Aucune inondation au sous-sol suite à la pluie
torrentielle d'août 2024!
- 200 amp electric panel.
- Water heater rented at $11/month.
- Central vacuum (2015).
- Electric furnace (2012).
- Heated garage (1).
- Cineplex cinema, IGA, McDonald's, Tim Hortons,
pharmacies, restaurants, gas station, and much more within
10 minutes.
- Easy access to Highways 20 and 30 nearby.
Inclusions : Built-in microwave fan, stove, fridge, washer, dryer, freezer, central vacuum and accessories, curtains, curtain rods and blinds, electric garage door opener, kitchen island, backyard fountain and pond, ring video doorbell.
Exclusions : Jacuzzi hot tub
Room Details
| Room | Dimensions | Level | Flooring |
|---|---|---|---|
| Hallway | 6.4 x 3.5 P | Ground Floor | Tiles |
| Living room | 21.9 x 11.1 P | Ground Floor | Parquetry |
| Dining room | 11.10 x 9.3 P | Ground Floor | Tiles |
| Kitchen | 11.6 x 9.11 P | Ground Floor | Tiles |
| Primary bedroom | 12.9 x 10.10 P | Ground Floor | Parquetry |
| Bedroom | 11.6 x 9.0 P | Ground Floor | Parquetry |
| Bathroom | 8.5 x 4.11 P | Ground Floor | Tiles |
| Family room | 22.7 x 14.2 P | Basement | Wood |
| Bedroom | 12.2 x 11.0 P | Basement | Carpet |
| Bathroom | 6.9 x 4.8 P | Basement | Tiles |
| Storage | 10.7 x 10.10 P | Basement | Concrete |
Characteristics
| Driveway | Double width or more, Asphalt |
|---|---|
| Landscaping | Fenced |
| Heating system | Air circulation |
| Water supply | Municipality |
| Heating energy | Electricity |
| Equipment available | Central vacuum cleaner system installation, Alarm system, Electric garage door, Central air conditioning |
| Windows | PVC |
| Foundation | Poured concrete |
| Hearth stove | Wood burning stove |
| Garage | Attached, Heated, Single width |
| Rental appliances | Water heater, Alarm system |
| Siding | Aluminum, Brick |
| Distinctive features | Street corner |
| Proximity | Highway, Cegep, Golf, Park - green area, Elementary school, High school, Public transport, Bicycle path, Daycare centre |
| Basement | Finished basement |
| Parking | Outdoor, Garage |
| Sewage system | Municipal sewer |
| Window type | Sliding |
| Roofing | Asphalt shingles |
| Topography | Flat |
| Zoning | Residential |
This property is presented in collaboration with GROUPE MITCHELL INC.