195 4e Avenue
Vaudreuil-Dorion J7V2Z8
Split-level | MLS: 22664295
$449,000
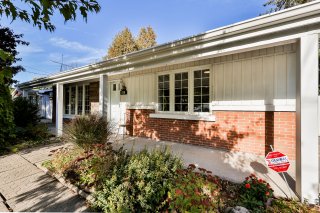
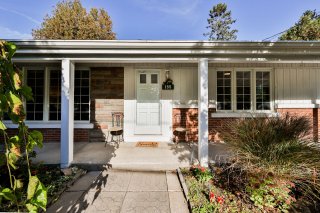
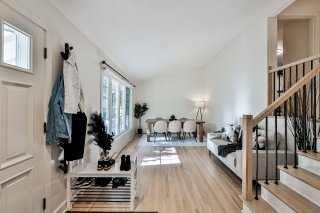
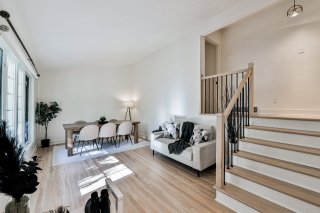
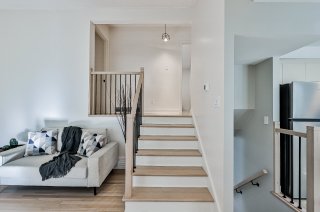
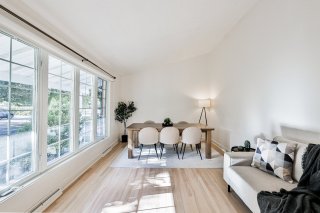
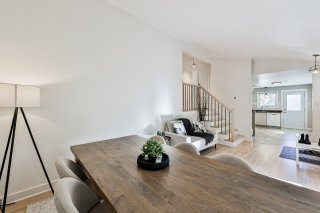
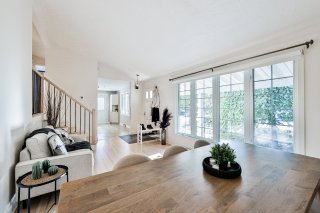
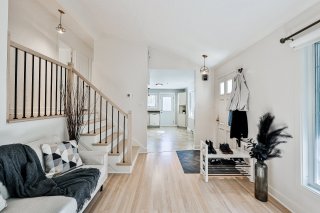
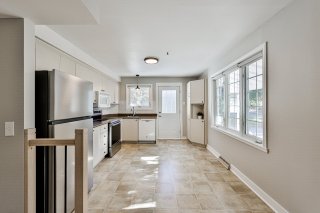
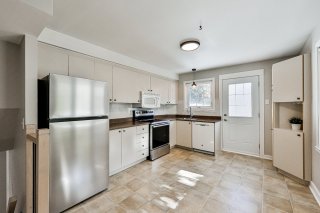
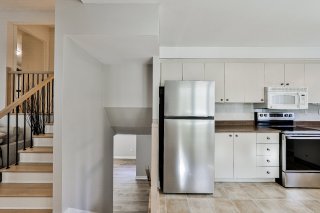
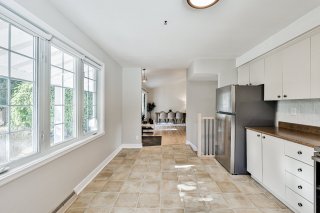
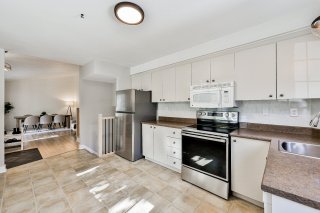
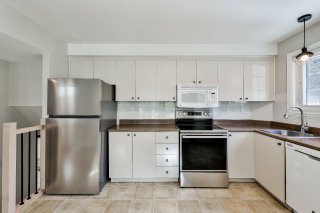
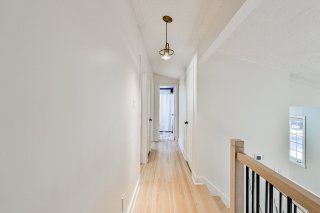
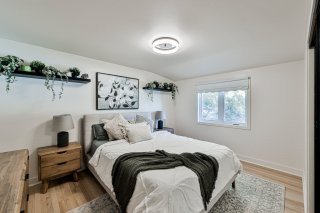
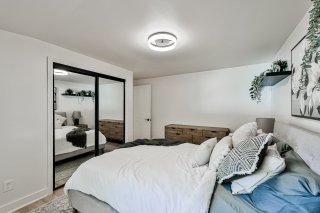
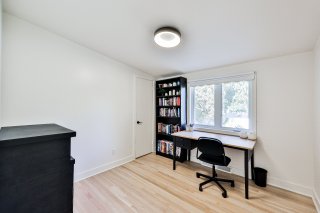
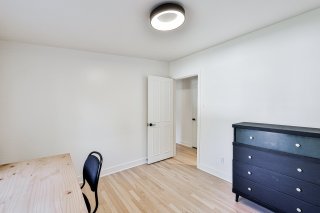
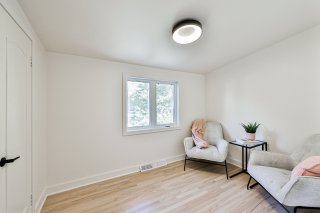
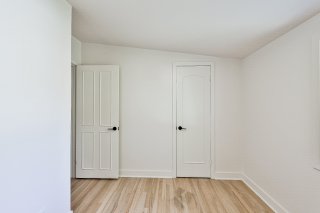
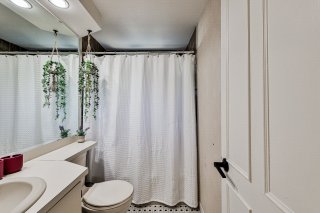
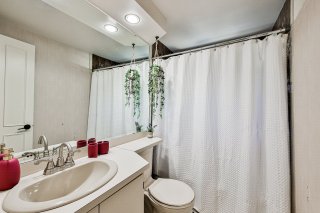
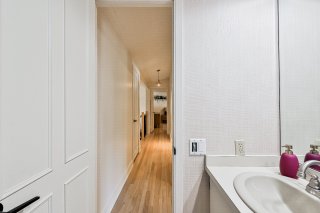
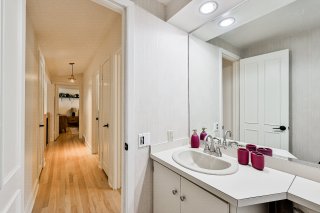
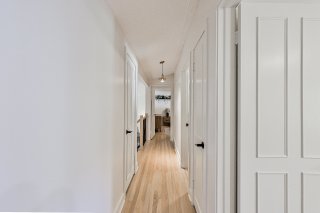
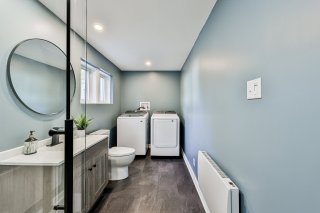
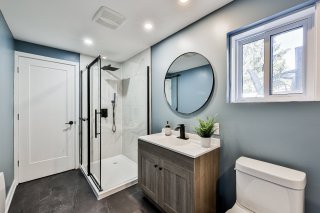
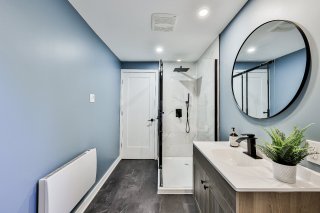
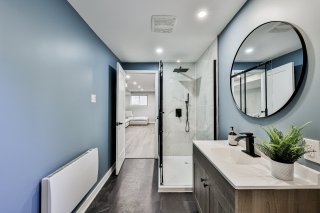
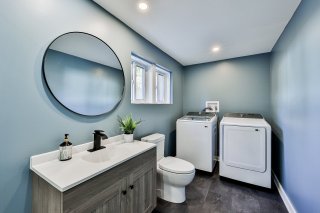
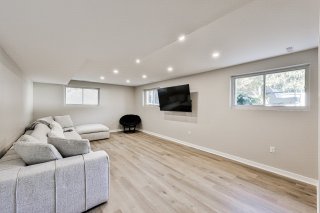
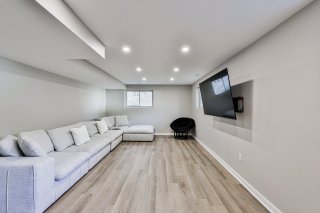
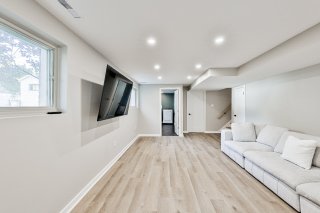
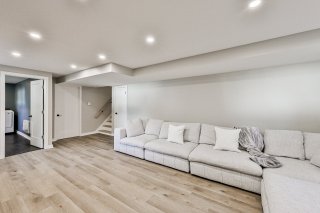
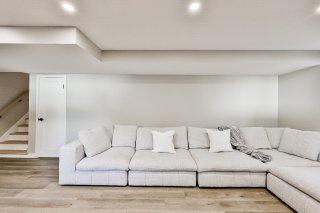
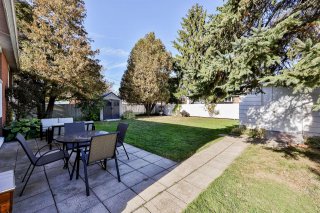
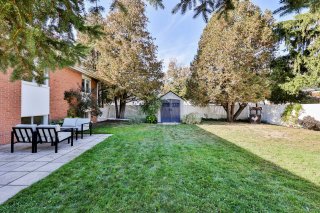
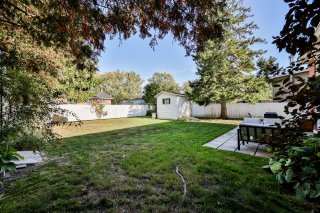
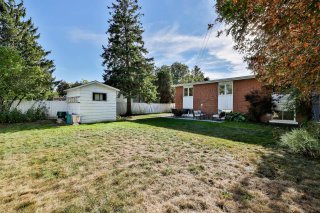
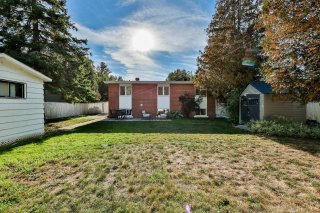
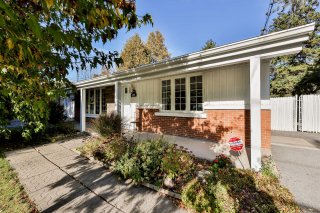
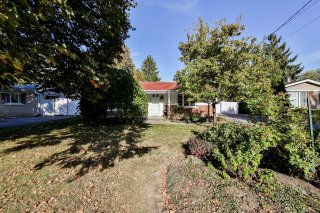
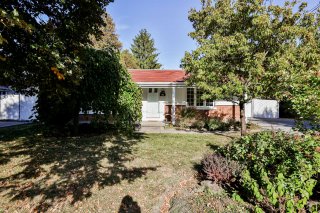
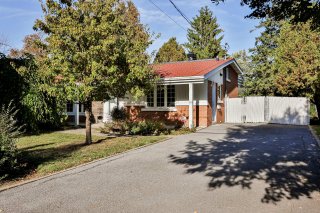
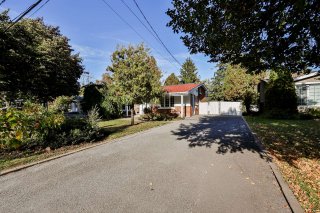
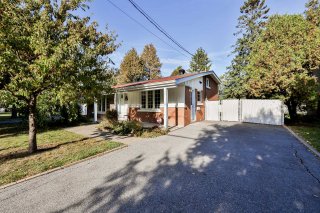
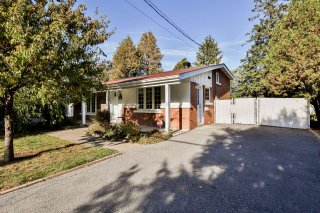
Description
Charming property located at 195 4th Avenue in
Vaudreuil-Dorion, in a friendly, family-oriented
neighbourhood where children play in the street and
neighbours greet each other with a smile. Nestled on a
quiet, tree-lined street, this home combines comfort,
natural light, and elegance.
It offers 3 bedrooms, 2 bathrooms, and a fully finished
basement, perfect for a vibrant family lifestyle.
The main floor features an open and inviting living area,
ideal for entertaining and creating beautiful memories.
The spacious basement includes a large family room and a
modern bathroom with a laundry area, blending functionality
and style.
Outside, enjoy a lush, private yard, a paved driveway
accommodating several vehicles, and a prime location close
to schools, parks, and essential services -- the perfect
environment to watch your children grow in peace and
happiness.
Inclusions : Light fixtures, window coverings, refrigerator, stove, dishwasher, built-in microwave, washer and dryer.
Exclusions : All of the sellers' furniture and personal belongings.
Room Details
| Room | Dimensions | Level | Flooring |
|---|---|---|---|
| Hallway | 3.10 x 3.6 P | Ground Floor | |
| Living room | 19.10 x 10.9 P | Ground Floor | |
| Kitchen | 15.1 x 11 P | Ground Floor | |
| Primary bedroom | 12.4 x 13.4 P | 2nd Floor | |
| Bedroom | 10.0 x 9.7 P | 2nd Floor | |
| Bedroom | 11.0 x 9 P | 2nd Floor | |
| Bathroom | 4.9 x 7.5 P | 2nd Floor | |
| Family room | 23.0 x 12.9 P | Basement | |
| Bathroom | 7.0 x 2.7 P | Basement | |
| Laundry room | 12.6 x 12.10 P | Basement | |
| Storage | 36.0 x 10.11 P | Basement |
Characteristics
| Basement | 6 feet and over, Finished basement |
|---|---|
| Siding | Aluminum, Brick |
| Driveway | Asphalt |
| Roofing | Asphalt shingles |
| Proximity | Bicycle path, Daycare centre, Elementary school, Golf, High school, Highway, Hospital, Park - green area, Public transport |
| Topography | Flat |
| Landscaping | Landscape |
| Sewage system | Municipal sewer |
| Water supply | Municipality |
| Parking | Outdoor |
| Foundation | Poured concrete |
| Zoning | Residential |
This property is presented in collaboration with RE/MAX DU CARTIER BONJOUR