1323 Rue Pine Ridge
Saint-Lazare J7T2M7
Two or more storey | MLS: 25239545
$695,000
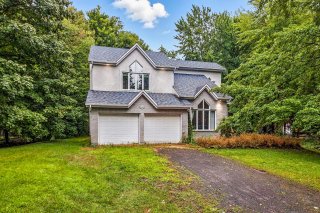
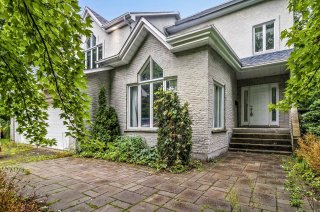
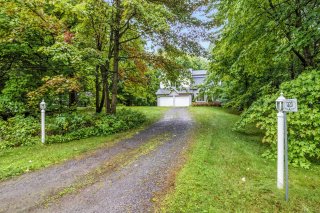
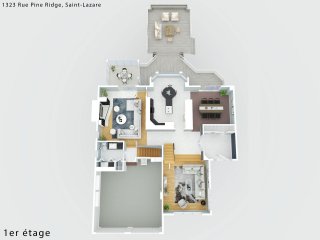
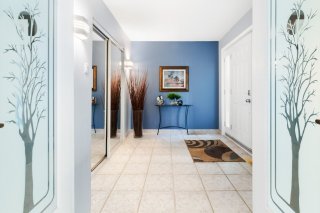
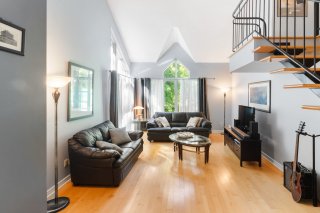
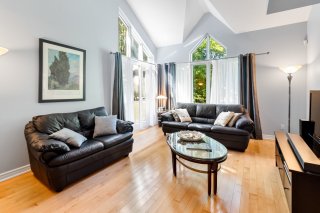
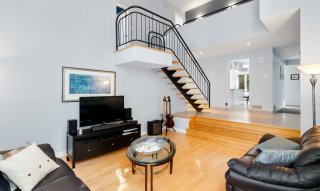
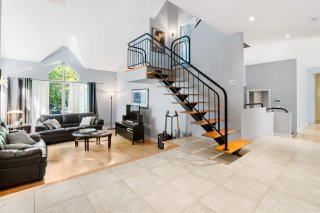
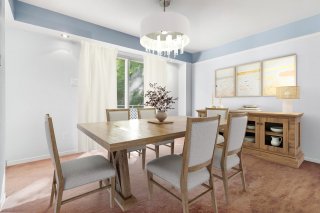
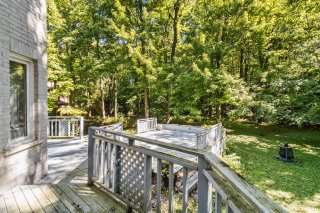
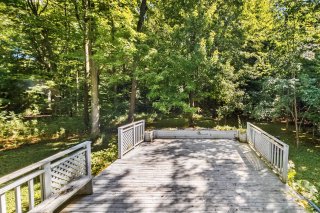
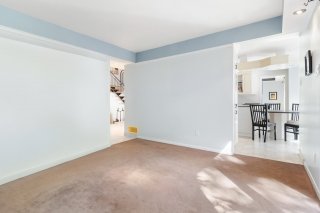
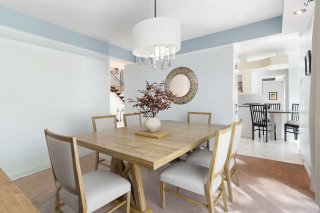
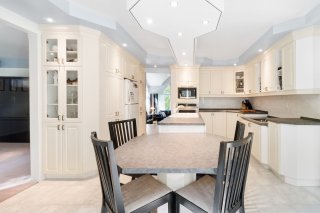
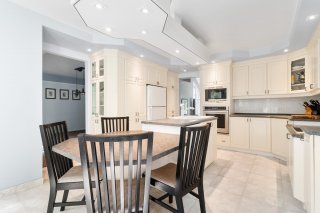
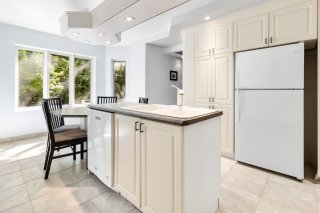
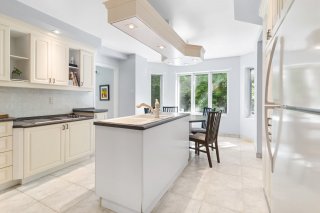
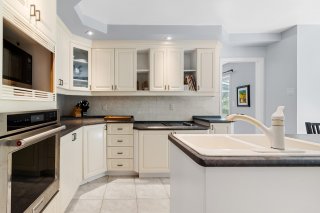
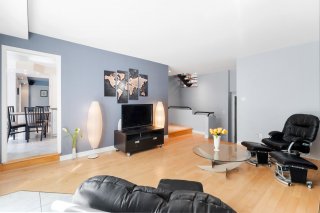
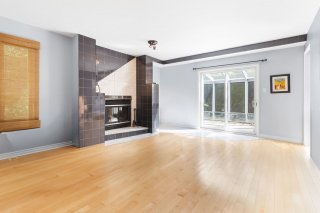
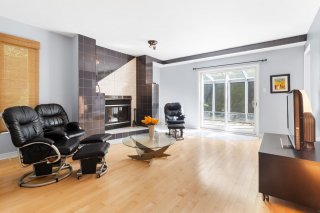
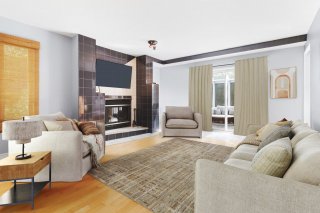
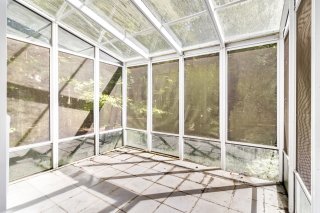
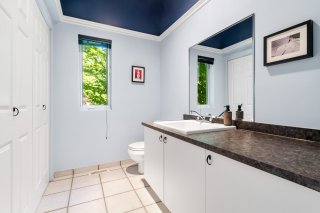
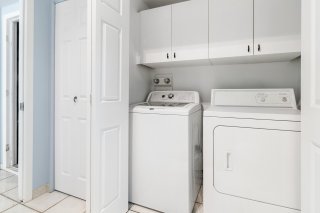
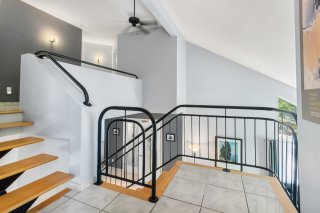
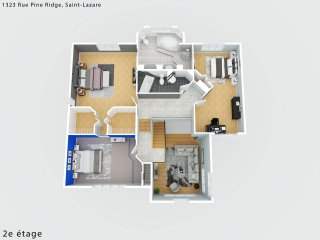
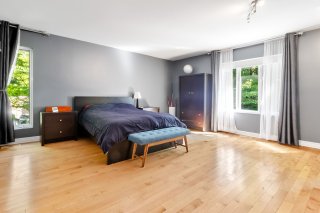
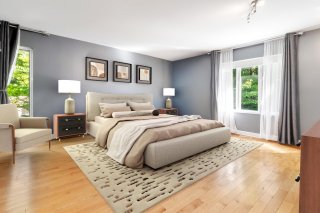
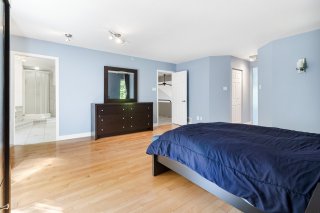
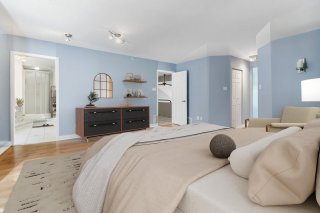
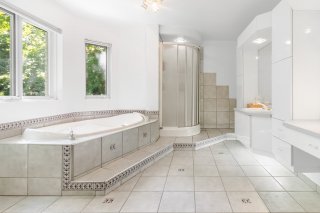
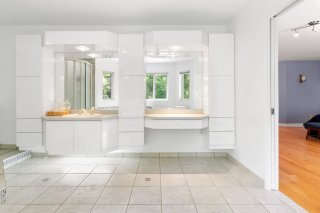
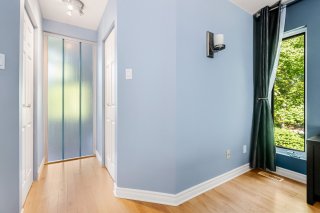
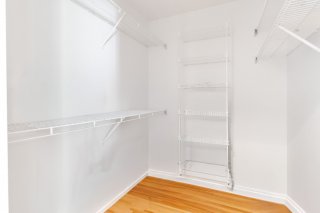
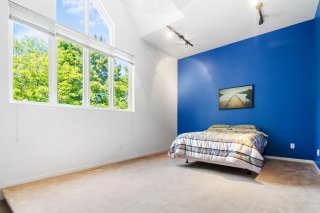
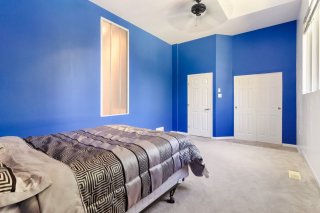
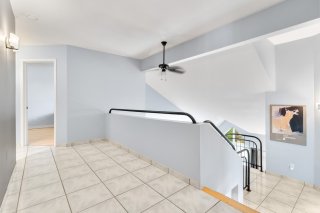
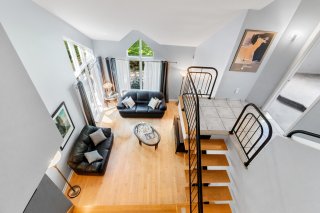
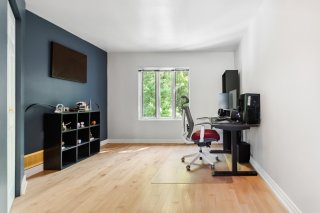
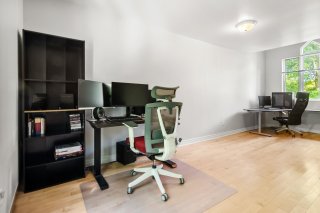
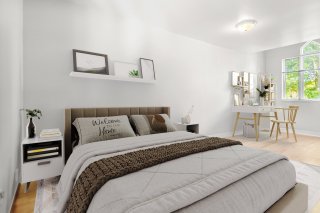
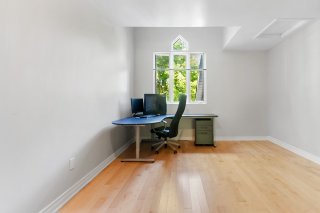
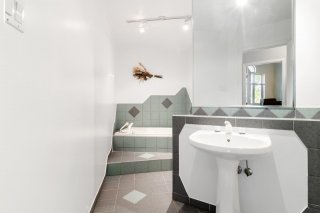
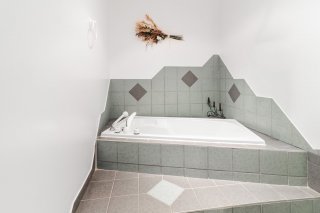
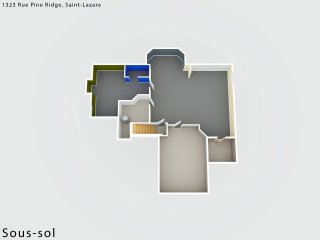
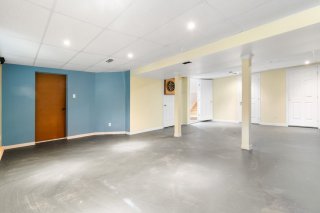
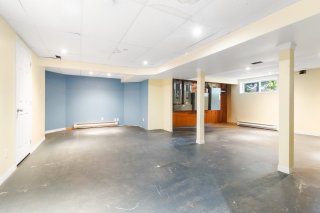
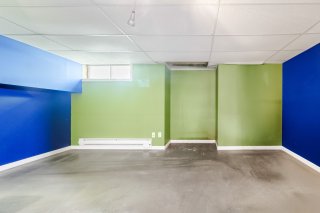
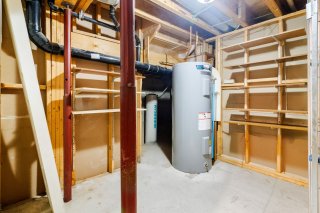
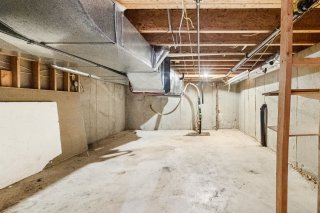
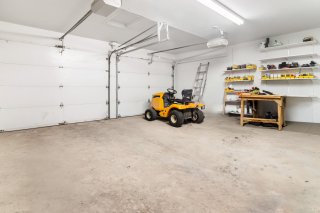
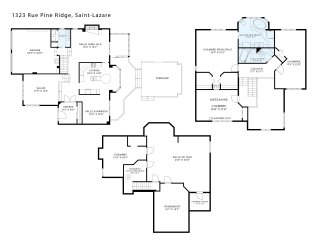
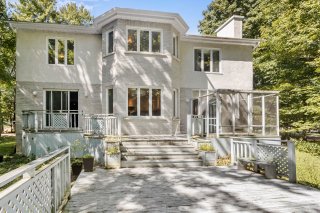
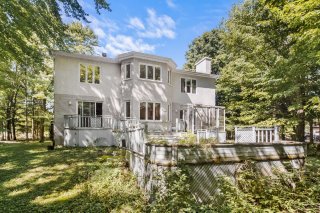
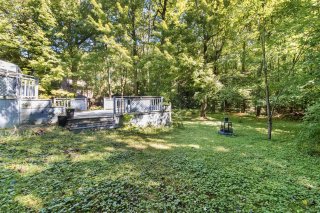
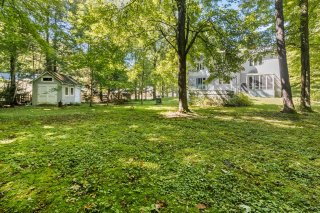
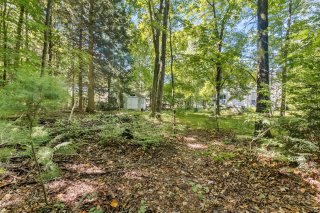
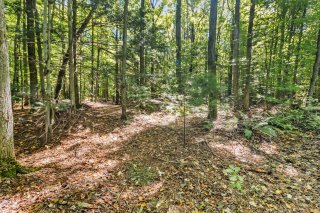
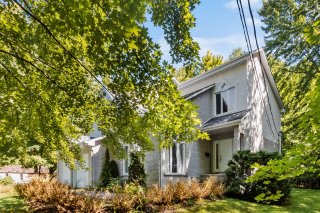
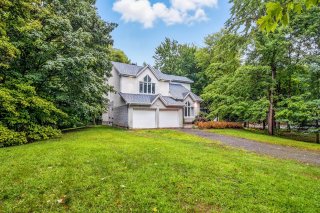
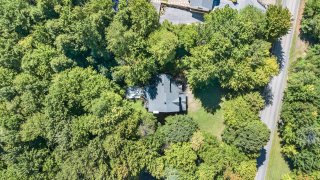
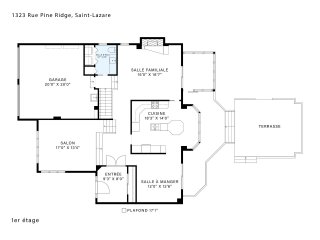
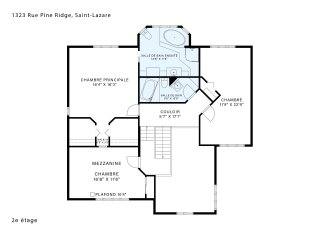
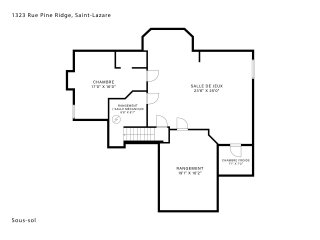
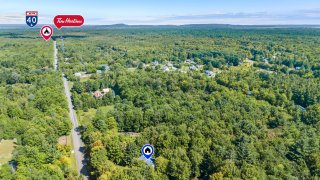
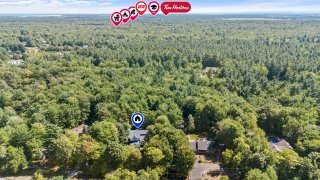
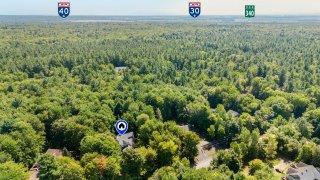
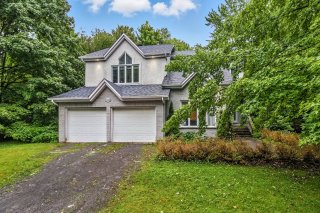
Description
Large house on wooded lot of over 50,000 sqft. offering plenty of privacy! Built in 1993, it features cathedral ceilings, a double garage, a bright kitchen, a dinette area with a view of the forest, and a comfortable living room and family room. Upstairs: Huge master bedroom with en-suite bathroom, 2 other generous-sized bedrooms, and a bathroom. The unfinished basement offers a multitude of possibilities: additional bedrooms, office, game room, and/or plenty of storage. Priced below the municipal assessment, its potential makes this property the most interesting opportunity on the market! Don't wait!
Please note the measurements of the building are
approximate and a new certificate of location has been
ordered.
- Parc Nature les Forestiers-de-Saint-Lazare
- Nature and Hiking Trails
- Centre Équestre Intégrité
- Heartford Stables
- Équi-Libre Therapeutic Riding Center
- Club de Golf Como
- Golf Falcon
- Whitlock Country Club
- Royal Oak Tennis Club
- Aérodrome Saint-Lazare
- Vignoble Côte De Vaudreuil
- Restaurants (Mon Village, Bistro 22, Brasserie Angélique,
etc.)
- Elementary and High Schools
- Hudson-Oka Ferry
Inclusions : Oven, cooktop, dishwasher, curtain rods, light fixtures, blinds
Room Details
| Room | Dimensions | Level | Flooring |
|---|---|---|---|
| Other | 9.3 x 8.0 P | Ground Floor | Ceramic tiles |
| Living room | 17.0 x 13.4 P | Ground Floor | Wood |
| Dining room | 12.0 x 12.6 P | Ground Floor | Carpet |
| Kitchen | 18.3 x 14.0 P | Ground Floor | Ceramic tiles |
| Family room | 15.0 x 16.7 P | Ground Floor | Wood |
| Washroom | 8.1 x 8.5 P | Ground Floor | Ceramic tiles |
| Bedroom | 16.8 x 11.4 P | AU | Carpet |
| Primary bedroom | 16.4 x 16.3 P | 2nd Floor | Wood |
| Walk-in closet | 6.5 x 5.9 P | 2nd Floor | Wood |
| Bathroom | 13.8 x 11.3 P | 2nd Floor | Ceramic tiles |
| Bedroom | 11.9 x 22.9 P | 2nd Floor | Wood |
| Bathroom | 5.6 x 13.9 P | 2nd Floor | Ceramic tiles |
| Family room | 23.6 x 25.0 P | Basement | Concrete |
| Bedroom | 17.0 x 16.0 P | Basement | Concrete |
| Cellar / Cold room | 7.1 x 7.2 P | Basement | Concrete |
| Storage | 19.1 x 10.2 P | Basement | Concrete |
| Other | 8.8 x 8.7 P | Basement | Concrete |
Characteristics
| Basement | 6 feet and over, Partially finished |
|---|---|
| Bathroom / Washroom | Adjoining to primary bedroom, Seperate shower |
| Heating system | Air circulation |
| Roofing | Asphalt shingles |
| Proximity | ATV trail, Bicycle path, Cross-country skiing, Daycare centre, Elementary school, Golf, High school, Highway, Other, Park - green area, Public transport, Snowmobile trail |
| Equipment available | Central heat pump, Private yard |
| Driveway | Double width or more, Not Paved |
| Heating energy | Electricity |
| Garage | Fitted, Heated |
| Parking | Garage, Outdoor |
| Water supply | Municipality |
| Distinctive features | No neighbours in the back, Wooded lot: hardwood trees |
| Restrictions/Permissions | Pets allowed |
| Foundation | Poured concrete |
| Sewage system | Purification field, Septic tank |
| Zoning | Residential |
| Hearth stove | Wood fireplace |
This property is presented in collaboration with RE/MAX ALLIANCE INC.