4420 Boul. St-Jean #701
Dollard-des-Ormeaux H9H0C8
Apartment | MLS: 25805703
$1,399,000
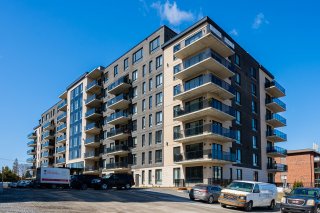

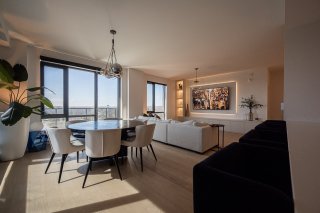
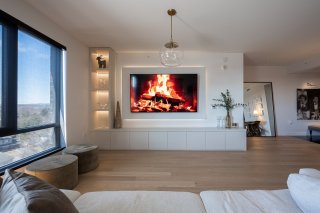
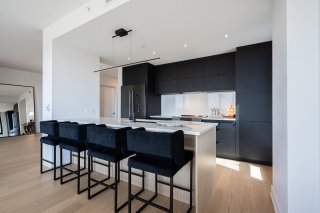
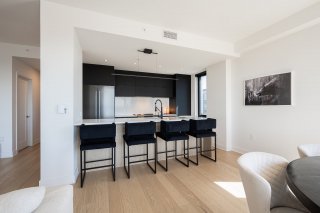
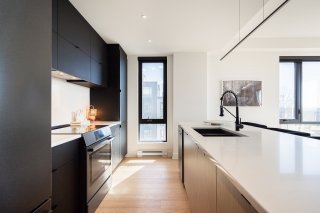
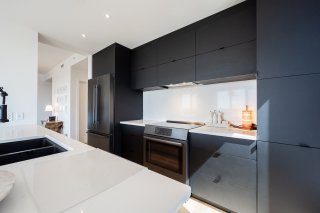
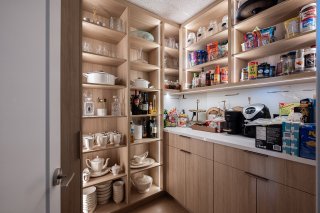
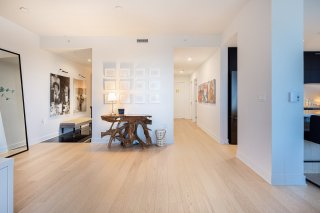
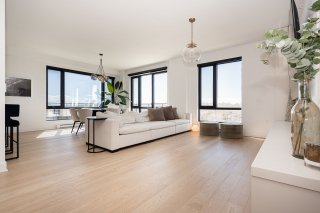
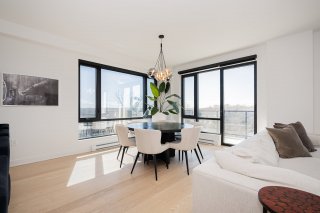
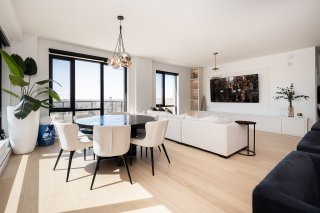
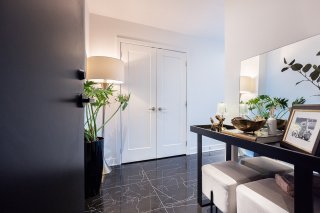
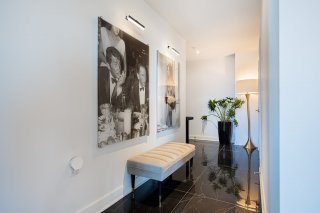
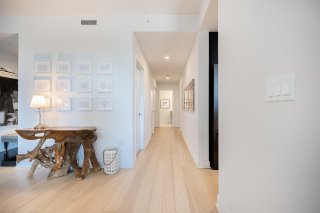
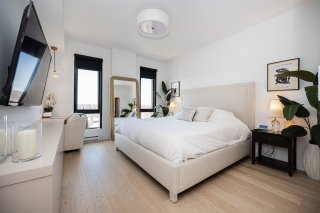
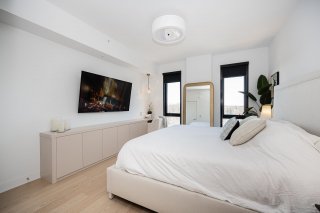
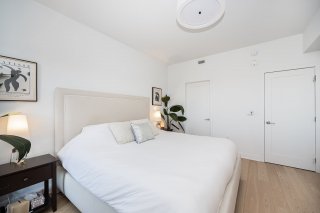
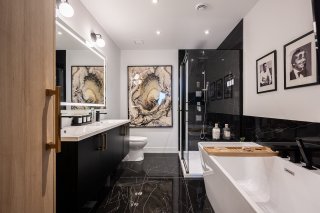
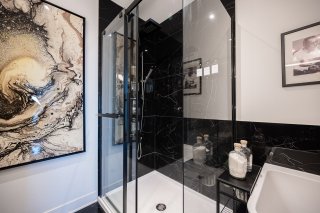
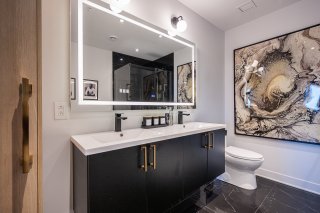
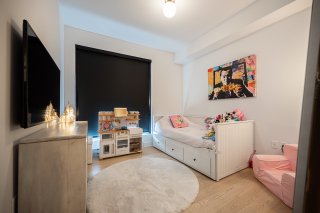
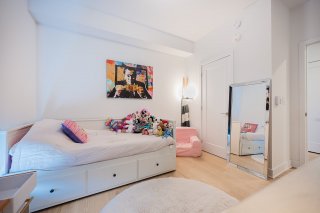
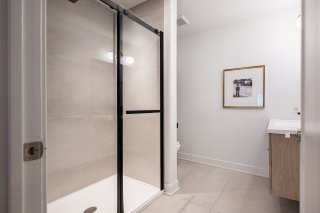
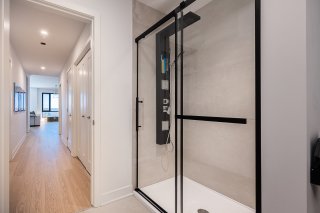
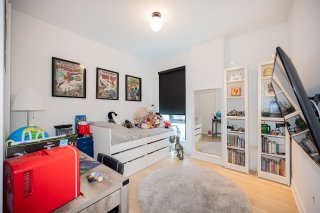
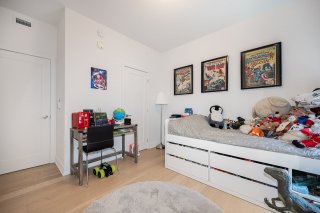
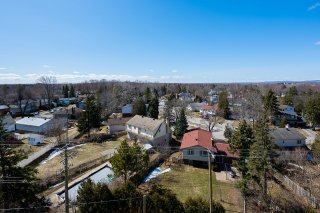
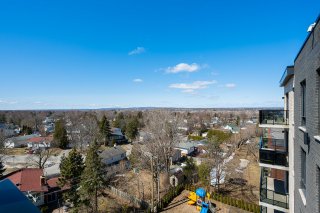

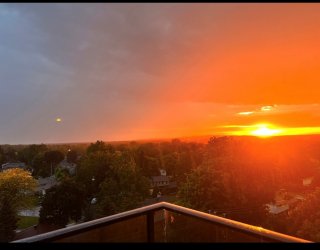
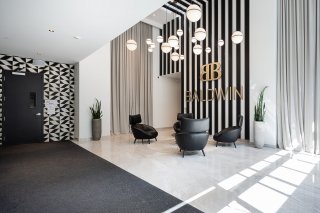
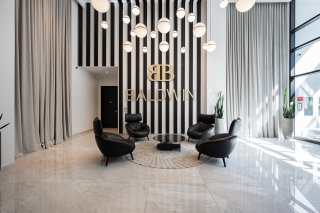
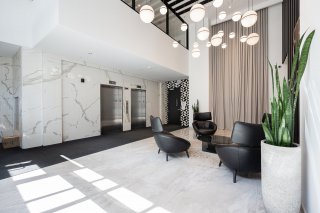
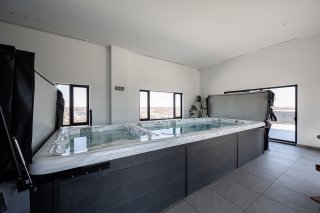
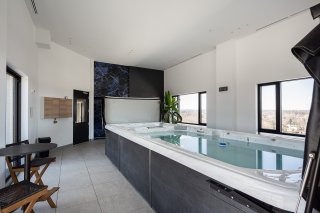
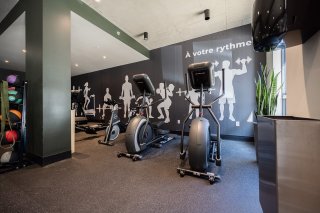

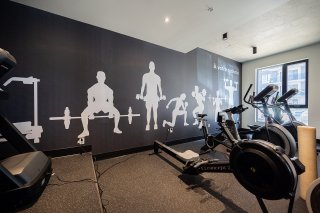
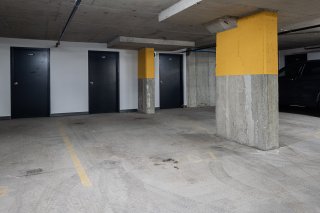
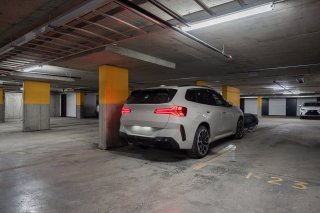
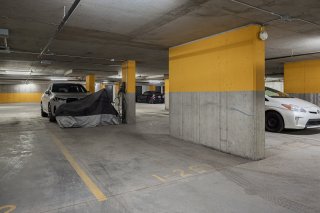
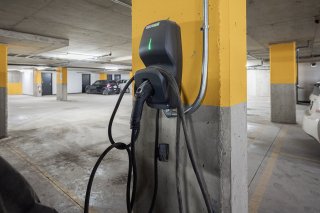
Description
Stunning corner-unit condo offering modern elegance and comfort. Large windows flood the space with natural light and offer unobstructed views and gorgeous sunsets. The high-end kitchen features premium appliances, with a walk-in pantry and custom storage. Upgrades include extra lighting, custom closet organizers, and window coverings. Enjoy access to the rooftop terrace, hot tub, gym, two indoor parking spots, and a locker. Ideally located near all amenities--luxury and convenience in a turnkey package.
Turnkey Luxury with Premium Upgrades:
**Stickers on windows for privacy and reduced exposure
**Remote-controlled blinds
**Blackout blinds in bedrooms
**Heated floors
**Specialty tiles throughout
**Bosch appliances
**Custom entryway closet
**Custom bedroom closets with LED lighting
**Custom pantry with LED lighting
**Custom built-in unit in main bedroom
**Custom built-in unit with LED lighting in living room
**3 garage parking spots (2 equipped with EV chargers)
**Large private storage room
**Corner unit layout
**Unobstructed sunset views
**Upgraded security with enhanced door locking system
**Custom light fixtures and upgraded recessed lighting (pot
lights)
**Custom bathroom storage solutions
**Upgraded bathroom mirror
**Hidden microwave for seamless kitchen design
**Premium black finishings in bathrooms
Inclusions : All light fixtures, all window coverings, central vacuum with accessories, alarm system (without monitoring), hot water included in condo fees. Kitchen appliances: refrigerator, stove, microwave, dishwasher. Washer, dryer, two indoor parking spaces and one locker.
Room Details
| Room | Dimensions | Level | Flooring |
|---|---|---|---|
| Living room | 22.0 x 15.5 P | AU | Wood |
| Kitchen | 13.5 x 9.4 P | AU | Wood |
| Dining room | 15.5 x 13.5 P | AU | Wood |
| Primary bedroom | 13.10 x 12.0 P | AU | Wood |
| Walk-in closet | 7.3 x 6.0 P | AU | Wood |
| Bathroom | 10.10 x 7.3 P | AU | Ceramic tiles |
| Bedroom | 13.1 x 11.2 P | AU | Wood |
| Bedroom | 13.1 x 9.6 P | AU | Wood |
| Bathroom | 7.9 x 7.7 P | AU | Ceramic tiles |
| Other | 6.7 x 6.3 P | AU | Wood |
| Hallway | 14.5 x 7.7 P | AU | Wood |
Characteristics
| Bathroom / Washroom | Adjoining to primary bedroom, Seperate shower |
|---|---|
| Heating system | Air circulation, Electric baseboard units |
| Available services | Balcony/terrace, Common areas, Exercise room, Hot tub/Spa, Roof terrace, Sauna, Visitor parking |
| Proximity | Bicycle path, Daycare centre, Elementary school, High school, Highway, Park - green area, Réseau Express Métropolitain (REM) |
| Equipment available | Central air conditioning |
| Heating energy | Electricity |
| Easy access | Elevator |
| Garage | Fitted, Single width |
| Parking | Garage |
| View | Mountain |
| Sewage system | Municipal sewer |
| Water supply | Municipality |
| Zoning | Residential |
| Cupboard | Thermoplastic |
This property is presented in collaboration with KELLER WILLIAMS PRESTIGE